2009 AIA Honor Awards for Interior Architecture: Renovation and Reuse Provide Avenues for Sustainable Architecture
by Heather Livingston
Contributing Editor
Summary: Proving that sustainability is now a universal consideration, the 10 diverse projects selected for the 2009 Institute Honor Awards for Interior Architecture all display a strong sense of environmental responsibility. Whether they’re recycling a former structure, repairing the site, or investing in “green” materials, these projects show that sustainability is merely another factor to consider in creating successful design and no longer perceived as a limiter of form and style.
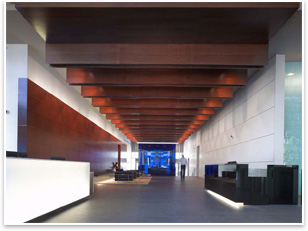 Project: Barclays Global Investors Headquarters Project: Barclays Global Investors Headquarters
Location: San Francisco
Architect: STUDIOS Architecture
Client: Barclays Global Investors
BGI’s new headquarters combines thoughtful, sophisticated design with infrastructure to meet the firm’s significant technological demands. The design encourages collaboration by interspersing break areas within work areas and providing varied meeting and employee spaces, including an eighth-floor landscaped roof deck. Low workstation partitions, glass-fronted offices, and glass conference rooms energize the space and convey transparency. The tenth-floor executive conference center takes advantage of the architecture with double-height glass volumes that offer sweeping views of the financial district. The project addresses sustainability with its high-density site; a double wall/air cavity curtain wall system; self-shading elements in the building skin; and raised floor assembly with air supply systems that use the thermal mass of the concrete structure for cooling. “The base building and interior architecture work well together to make the whole better than the sum of its parts,” professed the jury.
Photo © Benny Chan/Fotoworks.
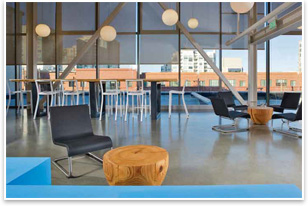 Project: Chronicle Books Project: Chronicle Books
Location: San Francisco
Architect: Mark Cavagnero Associates
Client: Chronicle Books
The character and location of this 1920s South End historic building were ideal for publisher Chronicle Books’ new headquarters, but the four separate floor plates and high-tech feel of its newer additions didn’t work. The tight program required office space for 225 people within 54,000 square feet for $6 million. Now, circulation paths between floors provide intuitive access and visual connections and a double stair on the back connects the first and second floors. Varied program spaces reflect actual work patterns and strengthen the connections between floor and department, staff and management. Sustainability was a key consideration, with fixtures and casework recycled or reused and old carpet tiles reinstalled in local projects. New furniture and carpet tiles were selected for sustainable content and a PV system provides power. The jury called this project “very well done” and praised its workspaces and creativity.
Photo © David Wakely/David Wakely Photography.
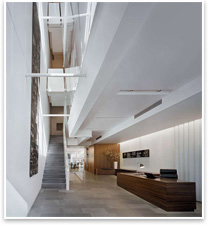 Project: The Heckscher Foundation for Children Project: The Heckscher Foundation for Children
Location: New York City
Architect: Christoff: Finio architecture
Client: The Heckscher Foundation for Children
This project transforms a stoic 1902 neo-Georgian townhouse into a Modern interior for the foundation’s administration. The project goal was to redefine the traditional townhouse interior fundamentally and thereby infuse the foundation and the building with new relevance. By incising a shaft of daylight from the ground floor to the rooftop, the building’s activity is centered on a single gesture of light and space. Floor plates are pulled away from one supporting wall, their weight suspended by steel rods connected from a single point in the roof, articulating the bold void. By relieving the wall and ground plane of traditional supportive elements, the huge glass volume of the offices overhead appears to hover weightlessly. Preserved elements from the original townhouse are highlighted by the sharp lines of zebrawood paneling and the white-steel and glass, creating a playful juxtaposition of time and place. “Without losing the original character of the building, this renovation transforms it,” said the jury.
Photo © Elizabeth Felicella.
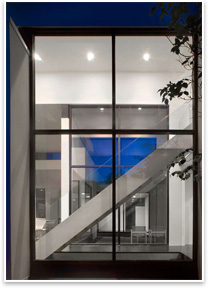 Project: Jigsaw Project: Jigsaw
Location: Metropolitan Washington, D.C.
Architect: David Jameson, Architect
Client: Anonymous
Recycling a single-story suburban house located on a busy corner site, Jigsaw introverts itself in a continuous spatial flow around an open-air courtyard carved from the home’s remains. A matrix of spaces is linked by movement through them as floors merge; spaces relate to each other as they rise and fall in a series of interlocked puzzle-like volumes. Particularity rather than repetition is employed giving a unique three-dimensional framework to each space. Fundamental to the conception of the house is the notion of reflectivity and the blurring of boundaries between inside and outside. Light and space are modulated by meshing ribbons of wall and glass that form a tessellation of solid and void. Clerestory glazing and window constructs are carefully placed to afford privacy to the occupants while framing and extending views through the site. “The exterior and interior of this house are seamlessly related,” praised the jury. “It is even more remarkable that it is a recycling of an older house.”
Photo © Nic Lehoux/Nic Lehoux Photography.
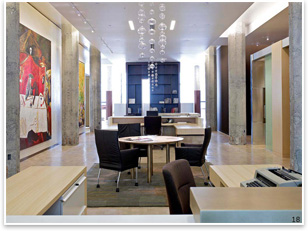 Project: R.C. Hedreen Project: R.C. Hedreen
Location: Seattle
Architect: NBBJ
Client: R.C. Hedreen Company
This project required a complete remodel of the second floor of the 1927 Art Deco Olympic Tower building and transitioned the small, traditional office space into a large, open environment of functionality and sophistication. The design intent was to preserve and restore the original character of the historic building, particularly its strong grid of concrete columns, high ceilings, volume, and three-sided window exposure. In addition, the design created a forward-thinking space that supports both the client’s business and contemporary art collection. Further, the design strategy blurs spaces from public to private, office to art gallery. To reinforce the simple yet elegant plan, the only materials used are felt, wood, glass, and metal. While scale, grandeur, and historic preservation set the tone for the project, attention to craft and precision were its guiding principles. “The richness of detailing juxtaposed against the heft of the historic concrete structure was gutsy and effective,” the jury said.
Photo © Timothy Soar.
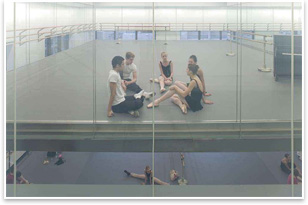 Project: The School of American Ballet Project: The School of American Ballet
Location: New York City
Architect: Diller Scofidio + Renfro
Client: The School of American Ballet
The expansion project for the School of American Ballet is located in the facilities of the official training academy for the New York City Ballet. The 8,200-square-foot project included the addition of two new dance studios within the space of two existing ones. The existing 16-foot-high studios were optimized by removing a deep mechanical plenum above the ceiling and reorganizing ducting into a compressed space at the periphery. The new stacked studios are 10 feet from floor-to-ceiling. Like Russian nesting dolls, each new studio is housed in the volume of the existing. Because the new studios have a smaller footprint and recede from the peripheral walls, they appear to float. Between the two sets of stacking studios is a mezzanine lounge made of liquid crystal walls that can switch the translucent glass to transparent with the application of an electric current, making daylighting possible for all studios. The jury called this project “muscular architecture” and a “beautiful concept.”
Photo © Iwan Baan.
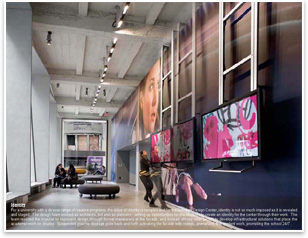 Project: Sheila C. Johnson Design Center Project: Sheila C. Johnson Design Center
Location: New York City
Architect: Lyn Rice Architects
Client: The New School
The Johnson Design Center establishes a 32,800-square-foot campus nexus for Parsons The New School for Design by uniting and comprehensively reorganizing the street level spaces of four discrete buildings around a new campus quad. The center provides an expansive urban threshold that unifies the school’s creative programs within their vibrant Greenwich Village context. New Fifth Avenue and West 13th Street entries provide internal connections for the first time and access to the archives, auditorium, orientation center, student critique zone, seminar spaces, and three new galleries. The glazed-roof quad unclogs the geographic center of the complex, while unifying circulation and providing a generous daylighted surface that brings together students and faculty from diverse design disciplines. Stripped to expose their substantial concrete and steel structures, the existing building shells yield a raw and varied industrial context for the discretely articulated programmatic insertions within. “The spare use of materials along with vivid color and technology bring a gritty aesthetic that is appropriate to the project’s location and purpose,” lauded the jury.
Photos ©Richard Barnes/©Michael Moran/©Lyn Rice/©Noah Sheldon.
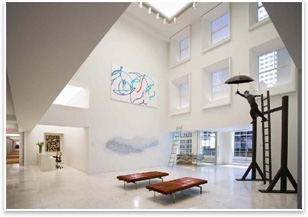 Project: Tishman Speyer Corporate Headquarters Project: Tishman Speyer Corporate Headquarters
Location: New York City
Architect: Lehman Smith McLeish
Client: Tishman Speyer
Tishman Speyer Properties wanted to capitalize on its repositioning of 45 Rockefeller Center, one of its signature properties, by relocating their corporate office and consolidating business units within the historic structure. Modifications to the 1931 Art Deco building created dramatic spaces that highlight the firm’s forward-thinking mission, mirrored most prominently by their Modern art collection. Tishman views its art collection as a way to sell their business and draws parallels between Avant Garde artists and the company’s building solutions. Materials used in the 65,000-square-foot renovation of the Rockefeller Center office reflect the philosophy of Tishman’s building product: clean, modern, and juxtaposing solid and transparent volumes and highly reflective surfaces. The jury called this “very well done” and appreciated that “the architecture doesn’t compete with art work; it respects it without being a white box.”
Photo © Peter Aaron/Esto.
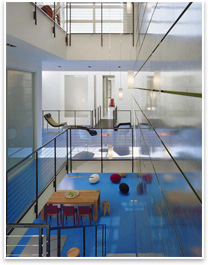 Project: Town House Project: Town House
Location: Washington, D.C.
Architect: Robert M. Gurney, FAIA
Client: Max and Katie Brown
Built over a century ago and part of a continuous network of similar buildings in a historic district, this townhouse has been completely renovated on the inside. In the new renovation, most of existing floor joists were retained in an effort to reuse the existing structural system and not disturb the historic limestone façade. To break up the redundancy of continuous nine-foot ceilings, a 12-foot-wide section of the third floor—the width of the house—was removed. Located directly above this opening, a like-sized skylight infuses the interior spaces with daylight. Floor openings with bridges, skylights, and a three-story galvanized steel wall animate the spaces and integrate the floors vertically. Exposed brick walls, painted white, are played off blue epoxy floors. Glass and steel elements compose the spaces and unify a diverse but consistent palette of materials, resulting in a Modern spatial quality within a traditional townhouse typology. “It is refreshing to see how a traditional townhouse can be transformed through bold moves by a very talented architect,” the jury proclaimed.
Photo © Paul Warchol.
 Project: World Headquarters for IFAW Project: World Headquarters for IFAW
Location: Cape Cod, Mass.
Architect: designLAB architects
Client: International Fund for Animal Welfare
Founded in Canada in 1969 to protest the seal hunt and shortly after relocated to Cape Cod, IFAW has 16 offices in 12 countries and maintains active programs on all 7 continents. Due to substantial growth over the years, the organization’s Cape Cod headquarters no longer met its needs with five offices dispersed over three towns. IFAW commissioned a new building that would house the growing organization and demonstrate their values and objectives. The program called for transparency and openness and a contemporary design to reflect their global advocacy, yet still be inspired by the local vernacular. Additionally, it was critical that the building be built sustainably. The project converted a brownfield site into a natural habitat and provided real improvement on the condition of the land. IFAW worked towards these goals throughout the project in support of their mission to create a better world for animals and people. “From the initial selection of a brownfield site through the design of the spaces to the selection of materials, this project is a successful example of sustainable design,” professed the jury.
Photo © Peter Vanderwarker.
|


 Project:
Project:  Project:
Project: Project:
Project:  Project:
Project: Project:
Project: Project:
Project: Project:
Project: Project:
Project:  Project:
Project: Project:
Project: