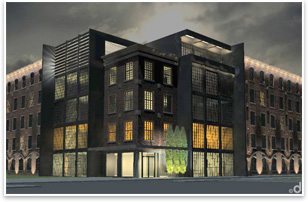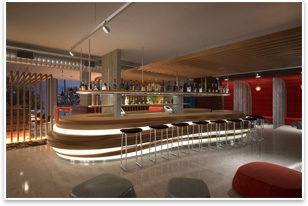
| With a Wink to Big City Urbanism, NYLO Puts Boutique Hotels Deep in the Exurban Belt Hotels are part pre-design, part custom craft
Summary: The new chain of NYLO Hotels cropping up in suburbs across the nation combine contextual geographic motifs with urban loft materials and forms. They all contain a custom-designed recreation and lounge space, but the guest rooms and façade of each hotel is a pre-designed template that resembles the diverse urban fabric of large industrial cities. NYLO’s newest hotel will be in Broomfield, Colo., and it’s been designed by Studios Architecture. As with all new frontiers, the expanse of exurban development that is further diffusing the nation’s center of demographic weight has surged far ahead of the establishment of refined infrastructural design sensibilities. Though recently blunted by high fuel prices and concerns about sustainability, spaces in burgeoning suburban communities grow largely without carefully crafted design or a specific ideal of place—a land of repetitiously pre-fab houses, pre-fab business parks, and fast food chains designed by computers. To Chris Jones, the senior vice president of development and construction at NYLO Hotels, that’s a missed opportunity. He’s bringing a meticulously designed series of boutique hotels to suburbs and exurbs across the nation that combine elements of each region’s geographical and cultural context within a raw, industrial material language of New York SoHo lofts.
These hotels will cater to business travelers coming to office parks and suburban technology corridors far outside core cities and the cultural amenities they offer. Each hotel will feature a custom-designed restaurant, bar, common living room, and game room, all combined in an active, 24-hour recreation and lounge space called The Loft. The Atlanta-based NYLO model quite reasonably supposes that there are “cool people” who are interested in staying in “hip hotels” outside of places like New York, Chicago, Miami, and other major cities, as Jones says. (But the company is also exploring the possibility of establishing a New York property). “There are so many great cities out there that literally have nothing like this,” he says. Mountains, plains, oceans NYLO asks architects to draw from the geographic and cultural context of each location and abstract these motifs in the Loft spaces. Studios Architecture’s New York City office based their 10,000-square-foot Loft space on an abstracted mountain-and-plains duality that reflects Colorado’s geography and geology. Its bar is an ovular, wood-terraced form spliced with back-lighted acrylic bands that glow—clearly topographical and indicative of the region’s Rocky Mountains. Woodworking and furniture makes subtle references to Native American colors and patterning. A stone masonry wall with a see-though fireplace separates the Loft’s living room from the game room. Curved trellis-like bands of reclaimed barn wood frame the rooms and add wood-grained authenticity and hints of a rustic past to the otherwise slick and chic Loft area. Custom-designed furniture playfully sketches out the vague profile of sheep grazing on the plains. There’s a 1960s Eero Saarinen effusive Modernist sensibility to these rooms, curved, organic, yet still space-age, but the Loft’s architects say their design isn’t about appropriating any style or even commenting on their fish-out-of-water, suburban context. “As an aesthetic, it’s more about creating something that’s unique to who NYLO is than it is about appealing to a certain market—suburban or urban,” says Greg Keffer, a principal with Studios Architecture. Because of the raw, industrial presentation of materials at the NYLO hotels (polished concrete floors and walls, brick corridors, open, unobstructed rooms), its designers and builders are able to save money that they can apply to higher-end design flourishes. Jones says his hotels cost no more to build than a typical Hilton Garden Inn, or a Courtyard Marriott, and will be competitively priced.
These varied forms and textures are an attempt to break up the scale and mass of each hotel’s street wall, as well as to emulate dense, walkable, urban streetscapes that are not common to the places where NYLO Hotels are being built. These façades do not express interior programs or spaces. “The outside is completely detached from what’s on the inside,” Jones says—likening it to historic “façade retention” renovations that are common in his native England. If only in their outward appearance, the pre-designed NYLO properties are impersonating miniature slices of Jane Jacobs-style Manhattan urbanism. Instead of taking on a single material and formal language (like 19th-century Beaux Arts brick or contemporary glass and metal), the NYLO Hotels emulate the diversity of building eras, styles, and materials that are compacted together in vibrant urban centers. The charm of the neighborhoods’ NYLO covets, like Jones’ own Tribeca, comes from a diverse mix of uses and styles accumulated over hundreds of years, not the supreme vision of any single design hand. That’s an important lesson for anyone bringing new design to new communities. |
||
Copyright 2008 The American Institute of Architects. All rights reserved. Home Page |
||
news headlines
practice
business
design
recent related
› Breaking Out of Jail
› Hyatt Regency O’Hare Gets a Makeove
› WATG Designs Luxury Hotel in Istria, Croatia
› Integrated Project Delivery Gets Two Thumbs Up in Risk/Reward Review
Visit Studios Architecture’s Web site.
Visit NYLO Hotel’s Web site.
See what the Interior Architecture Knowledge Community is up to.
Forum Studio is the architect of record for the Colorado NYLO project.
Do you know SOLOSO?
The AIA’s resource knowledge base can connect you to a project profile of the Arizona Biltmore hotel.
See what else SOLOSO has to offer for your practice.
From the AIA Bookstore: Building Type Basics for Hospitality Facilities, by Brain McDonough, John Hill, Lindsay Pope Brayfield and Associates, Robert Glazier, Winford Buck Lindsay, and Thomas Sykes (John Wiley and Sons, 2001).
Photo Credits:
1. The pre-designed template for NYLO Hotels. Image courtesy of NYLO Hotels.
2. The bar in Studios Architecture’s NYLO hotel in Broomfield, Colo. Image courtesy of Studios Architecture.
3. The game room at the hotel. Image courtesy of Studios Architecture.

 How do you . . .
How do you . . . Catering to business travelers
Catering to business travelers The limits to design
The limits to design