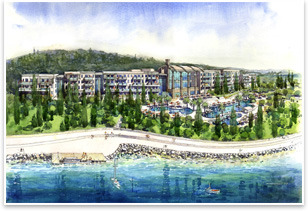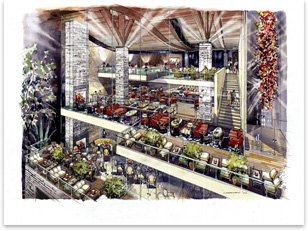
WATG Designs Luxury Hotel in Istria, Croatia by Russell Boniface
Summary: The London office of Wimberly Allison Tong & Goo (WATG) has unveiled designs for the Hotel Monte Mulini in Rovinj (pronounced Ru-vè-ig-no), a small, historic coastal city on the Istrian peninsula of Croatia on the Adriatic coast. The Istrian peninsula, a popular Mediterranean tourist resort attraction, currently is burgeoning with resort development. Rovinj, a tiny town jutting off the peninsula into the Adriatic with architecture dating back to Romanesque style, is following suit with a contemporary, luxury hotel to take advantage of the scenic coast. Groundbreaking will take place in September, and the hotel is slated to open June 2008. The hotel will be owned and operated by the Istrian business firm Adris Grupa dd. Rovinj, one of nine towns on the peninsula, serves as home to a bilingual population of 13,000 Croatian and Italian citizens. In addition to agriculture and fishing, tourism drives its economy. The Rovinj Archipelago of 22 islets provides a natural backdrop for leisure activities. The Old Town of Rovinj boasts a rich architectural heritage: Narrow, winding streets are lined with squares of tightly clustered, pastel-colored houses formed in the Romanesque, Gothic, Renaissance, Baroque, and Neoclassical styles. Highlighting the town is a Venetian bell tower. At 188,000 square feet, the Hotel Monte Mulini will combine regional and Modern architecture on a sloping hillside site overlooking the sea.
Limestone, prevalent in the Mediterranean, will imbue the wide, staggered hillside structure, which will feature an elaborate timber roof and—for solar shading—a massive signature overhang. “If you look at the old part of this city, it’s a bit like Venice, with the Classical buildings,” says Heyes. “We are bringing those kinds of materials into the architecture, such as local limestone, together with some very modern ones. For example, we’ll use timber for the main foyer roof, but the 120 guest rooms will take on a more American feel, with glass balconies with steel balustrades against a simple rendered façade.“
“We are opening up all the public spaces to the south and all the views—everybody coming into the hotel will first see the sea, not the reception desk,” Heyes explains. “You enter at the top level into an open, main foyer. All the hotel rooms look directly south out at the Adriatic. This building is going to be used year round, so we created an indoor space to give guests an outdoor feeling for all seasons. We wanted to allow guests to have open lounges and glass spaces so they are very consciously sitting among the trees, can see the sea, and have as much sunlight as possible.” The pool challenge Heyes thinks the The Hotel Monte Mulini project will inspire an interesting dialogue with Rovinj citizens. “We’re pushing them further then they’ve been before with attention to detail. We’re ripping up the rule books that have been written there and giving them a far more liberating hotel experience and architecture.” |
||
Copyright 2007 The American Institute of Architects. All rights reserved. Home Page |
||
home
news headlines
practice
business
design
recent related
› WATG’s Grand Hyatt Kuala Lumpur Design Stands Convention on Its Head
› Mixed-use Project in Seattle Revitalizes Neighborhood
Did you know . . .
• In addition to Croatian and Italian, Istriot, an ancient Romance
language once widely spoken in this part of the world, is still spoken
by some residents.
• Rovinj was a discreet island as far back as 1763.
• Most visitors to the city of Rovinj are Germans, Italians, Austrians, and Dutch.
• Rovinj is one of nine towns in Istrian County. The center of the county is Pazin, while the biggest town is Pula, a tourist, cultural, and economical center. Due to the introduction of low-cost flights from the United Kingdom to Pula, the number of visitors from the UK has increased dramatically.
• Rovinj also is known for dentistry, as prices are significantly lower than in surrounding countries. Most practices promote “dental tourism” by either providing or arranging accommodation for patients and carrying out dental work.



