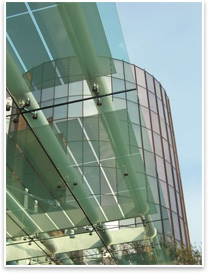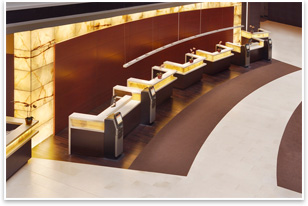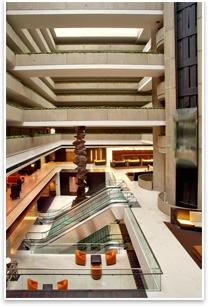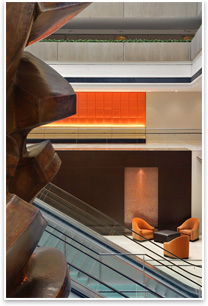 Hyatt Regency O'Hare Gets a Makeover Hyatt Regency O'Hare Gets a Makeover
Transformation Gives Airport Hotel 21st Century Look
by Russell Boniface
Associate Editor
How do you . . . update the design of an iconic ‘70s airport hotel?
Summary: Atlanta-based TVS and TVS Interiors, along with the Global Hyatt Corporation, recently completed Phase I of a $60 million renovation of the 10-story Hyatt Regency O'Hare, the largest convention hotel near an airport in the U.S. Highlights of the renovation include a new glass-canopied porte cochere, an updated atrium with a monumental glass staircase and glass chandelier, a new landscaping design, and a two-level hub conference center to accommodate meetings and large-scale events in a high-tech setting.
 The renovation to the 37-year-old Hyatt Regency O'Hare focused on aesthetics and functionality and means to attract more travelers and corporate conventions. The original 1969 atrium was designed by John Portman, the creator of the multistory atrium. Portman’s design gave the Hyatt a certain design cache, but the original design no longer supported the way the facility operates. TVS, however, wanted to honor the integrity of Portman’s architecture while giving it a facelift. "We worked to respect the original Portman design while still creating a feeling of something fresh and new," says Liz Neiswander, principal, TVS Interiors. The renovation to the 37-year-old Hyatt Regency O'Hare focused on aesthetics and functionality and means to attract more travelers and corporate conventions. The original 1969 atrium was designed by John Portman, the creator of the multistory atrium. Portman’s design gave the Hyatt a certain design cache, but the original design no longer supported the way the facility operates. TVS, however, wanted to honor the integrity of Portman’s architecture while giving it a facelift. "We worked to respect the original Portman design while still creating a feeling of something fresh and new," says Liz Neiswander, principal, TVS Interiors.
 A spectacular gathering spot A spectacular gathering spot
The Hyatt Regency O'Hare lobby originally served solely as circulation space, but TVS’ progressive interior design has re-energized it and expanded the hotel's conference and meeting facilities to boot. The Hyatt, distinguished by four copper and glass towers, now has a glass canopy entrance and a fresh surrounding landscape. Inside, guests enter into the atrium replete with a signature custom-blown glass chandelier, panel TVs hanging by wires, walkways, lighted glass panels, a large glass staircase, and two modern eateries. New features also include stone flooring, a backlit onyx wall, fixed seating areas, cutting-edge elevator cabs, and a glass-enclosed lobby bar.
A dramatic transformation
The new, two-level hub conference center caters to meetings and conventions, bringing the total meeting space to 100,000 square feet. The hub features a lounge area located beneath a stack stone wall. Stone and wood finishes are found throughout the hotel. "It is so gratifying to see the dramatic transformation achieved by the design team," says Neiswander.
 "After our $60 million transformation, anyone who walks through our dramatic new porte cochere into the hotel will feel the immediate energy of the new space," said David Jacobs, general manager of Hyatt Regency O'Hare. "Our lobby level alone encourages guests to linger and lounge, while locals are enticed to stop in for a cocktail or a savory meal at our O'H American Grill and Red Bar. We have become a true destination for business travelers to Chicago, a hotspot for locals, and a stylish, sophisticated meeting and event space for our customers." "After our $60 million transformation, anyone who walks through our dramatic new porte cochere into the hotel will feel the immediate energy of the new space," said David Jacobs, general manager of Hyatt Regency O'Hare. "Our lobby level alone encourages guests to linger and lounge, while locals are enticed to stop in for a cocktail or a savory meal at our O'H American Grill and Red Bar. We have become a true destination for business travelers to Chicago, a hotspot for locals, and a stylish, sophisticated meeting and event space for our customers."
|

 Hyatt Regency O'Hare Gets a Makeover
Hyatt Regency O'Hare Gets a Makeover


