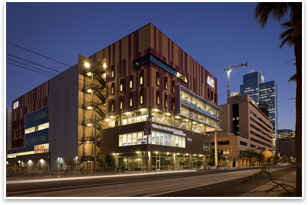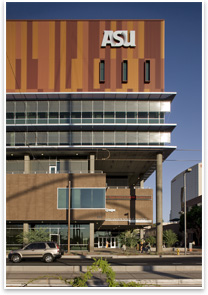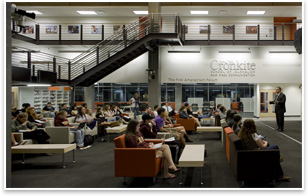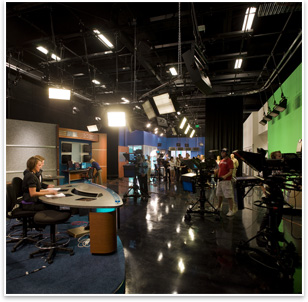
| With ASU’s New Journalism School, Steven Ehrlich Architects Puts Civic Collaboration in the Public Conversation The Walter Cronkite School of Journalism breaks down its scale to fit into its urban news beat
Summary: The Walter Cronkite School of Journalism at Arizona State University, Phoenix, refines its starkly rectilinear massing with volumetric relief guided by internal programming. Designed to be a responsively urban object in an urban neighborhood, it emphasizes the creation of public gathering places and enlivened streetscapes. Because of its material connotations of transparency, openness, and honesty, glass has become the fashion of the day for journalism buildings, from AIA Gold Medal Winner Renzo Piano’s New York Times building to Polshek Partnership’s extended explorations of glass at the Newseum in Washington, D.C., the WGBH Public Broadcasting Headquarters in Mass., and the Newhouse III building at Syracuse University’s journalism school. Though Arizona State University’s Walter Cronkite School of Journalism finds much to agree on with these buildings in terms of public permeability and community interaction, it doesn’t stake its symbolic identity to any single material. It’s contextual foregrounding as a public-oriented building that seeks to interact, interpret, and define the surrounding urban fabric is instead its token parallel to the work of journalism. As students enjoy the building’s lounge spaces and enlivened sidewalks, they will be forming spontaneous cultures of news gathering and criticism, just as they’ll be hoping to do through the broadcasts and publications that make up their coursework.
The 223,000-square-foot, $71 million building was built on a former parking lot as part of ASU’s growing downtown campus, about 10 miles from its main campus in Tempe, Ariz. A joint project between ASU and the City of Phoenix, the local PBS affiliate KAET will occupy 76,000 square feet of the facility. Located in the northern outskirts of the city’s central business district on the primary north-south axis that is Phoenix’s Central Avenue (where light rail trains will soon run), the school is an element of urban densification. Stepping out of the box To meet the rapid construction schedule, the architects quickly decided on basic structural systems that could maximize useable floor space. They arrived at a boxy, rectilinear shape that filled the site to the edges. The building is a post-tension concrete structure “that had to be extremely rational,” says Matthew Chaney, AIA, the building’s project manager at Steven Ehrlich Architects. On top of this, long space steel frames support larger, taller, columnless spaces like auditoriums. Immediately, this presented a serious design challenge. “Without careful control, it really would have wound up being a giant box,” Chaney says.
Alternating bands of brown, orange, and red corrugated metal panels (which cover much of the building) use different colors to break down the scale of the building. The architects also used windows to break up massing, designing some as long expansive bands and others as thin strips. The “front porch” area levitates the building’s upper floors on top of rows of windows and a single thin column, also redefining the building’s mass. “We took great efforts to really make the ground floor feel very light and help to levitate the heavier masonry object, and then there’s a light floor at level three, which helps to levitate levels four, five, and six,” says Chaney. “We think within a fairly rectilinear mass, we were able to be very kinetic and dynamic in our composition,” Ehrlich says.
In addition, the building houses five newsroom and production studios for television, radio, public relations, multimedia, and print news. The building’s spaces are designed to be as flexible as possible so that they can adapt to the uncharted realignment of the media industry along Web-based and interactive lines. ASU’s new journalism school building is also slated to attain LEED® Silver certification and features water-conserving landscaping, many locally sourced and recycled materials, occupancy sensing lights, and solar screens on each façade. The school’s architects say that sustainability features like these that depend on multitudes of experts to implement were greatly aided by the integrated design-build process because it allowed them to find solutions that worked for all parties quickly. By beginning the project with an open, democratic conversation, Ehrlich and his team encouraged more civic conversations to begin through the plan and form of their building in the hope that the students there will learn how to take these conversations far into the public realm through journalism. |
||
Copyright 2008 The American Institute of Architects. All rights reserved. Home Page |
||
news headlines
practice
business
design
recent related
› Washington’s Newseum Goes to Press
› Journalism 3.0—by Polshek Partnership
› UNM Albuquerque Gets New School of Architecture and Planning
Visit Steven Ehrlich Architects Web site.
Visit HDR’s Web site.
Visit Sundt, Inc’s Web site.
Do you know SOLOSO?
The AIA’s resource knowledge base can connect you to a photo gallery of the University of Nevada Reynolds School of Journalism by Lundahl and Associates Architects.
See what else SOLOSO has to offer for your practice.
See what the Architecture for Education Knowledge Community is up to.
From the AIA Bookstore
Building Type Basics for College and University Facilities, by David Neuman, FAIA, and Stephen Kliment, FAIA (John Wiley and Sons, 2003).
Photos
1. The Walter Cronkite School—a collaborative design-build project by Steven Ehrlich Architects, the design architect; HDR, the architect of record; and Sundt, Inc, the construction contractor—is the first new ground-up construction project on ASU’s downtown campus.
2. Alternating bands of brown, orange, and red corrugated metal panels (which cover much of the building) use different colors to break down the scale of the building.
3. The First Amendment Forum, an open, two-story space with a mezzanine, works as a flexible lounge and public assembly area.
4. The building houses five newsroom and production studios for television, radio, public relations, multimedia, and print news.
All images are courtesy of the architect.

 How do you . . .
How do you . . .  The neighborhood
The neighborhood The team’s task was to break up the scale of the broad and boxy six-story building and make it less monolithic and more neighborly. One strategy Ehrlich and his team used was to express different internal programs’ volumes on the exterior of the building, creating a volumetrically richer neighborhood of forms within a single mass. A rectilinear offset volume on the south and east façades—covered in silver corrugated metal panels and windows that wrap around corners—is filled with faculty offices. On the north side, a windowless, gray, corrugated-steel-clad protruding volume contains mechanical equipment. Stairwells are also outwardly expressed as vertical volumes.
The team’s task was to break up the scale of the broad and boxy six-story building and make it less monolithic and more neighborly. One strategy Ehrlich and his team used was to express different internal programs’ volumes on the exterior of the building, creating a volumetrically richer neighborhood of forms within a single mass. A rectilinear offset volume on the south and east façades—covered in silver corrugated metal panels and windows that wrap around corners—is filled with faculty offices. On the north side, a windowless, gray, corrugated-steel-clad protruding volume contains mechanical equipment. Stairwells are also outwardly expressed as vertical volumes. Inside the news
Inside the news