UNM Albuquerque Gets New School of Arch and Planning
Native son Antoine Predock designs for his former campus
by Heather Livingston
Contributing Editor
Summary: The University of New Mexico’s School of Architecture and Planning (SAP) and Fine Arts and Design Library is under construction and slated to be completed this fall. Designed by AIA 2006 Gold Medal recipient Antoine Predock, FAIA, the building fronts historic Route 66 in Albuquerque and forms a monumental new gateway to the university.
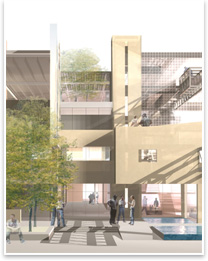 Built of concrete, glass, and stucco, the $21.5 million building contains four stories with a spacious center atrium. The first level is partially below grade and holds the lower portion of a 180-seat auditorium, plaza, and computer labs. The second level provides office facilities for the school’s administration, and the third level holds the design studios. The fourth floor will house the school’s 26,000-square-foot Fine Arts and Design Library. Predock notes that the library is “accessible via the main circulation, so anybody going up there will cross-pollinate off the architecture levels. It’s up there on top of the building where there’s a tremendous view and good north light.” Built of concrete, glass, and stucco, the $21.5 million building contains four stories with a spacious center atrium. The first level is partially below grade and holds the lower portion of a 180-seat auditorium, plaza, and computer labs. The second level provides office facilities for the school’s administration, and the third level holds the design studios. The fourth floor will house the school’s 26,000-square-foot Fine Arts and Design Library. Predock notes that the library is “accessible via the main circulation, so anybody going up there will cross-pollinate off the architecture levels. It’s up there on top of the building where there’s a tremendous view and good north light.”
A Modern interpretation
The 108,000-square-foot George Pearl Hall School of Architecture and Planning stands apart from its neighboring structures, yet still responds to the natural and urban landscape. Although Predock’s design is not in the university’s traditional Pueblo Revival style, his design is a Modern interpretation of the native architecture. Both an Albuquerque architect and former UNM student, Predock wanted to create a building that’s deeply rooted to New Mexico. In creating his design, Predock says that he drew inspiration from ancient Anasazi dwellings and nearby Canyon de Chelly National Monument, an inhabited Navajo site with sheer walls that rise up to 1,000 feet.
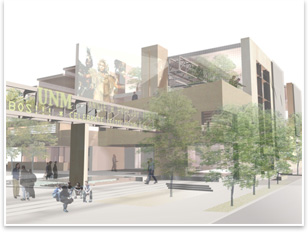 Reflecting the walls of Canyon de Chelly, the school has a massive foreground wall with carved out voids that were designed to “relate to moments of equinox and solstice throughout the year.” Predock notes that the location of the SAP, with its round-the-clock studios, overlooking the historic Route 66 created an interesting visual opportunity for both inhabitants and onlookers. “Well, you know how the lights are always burning in an architecture school 24/7,” he says. “To have that animation on 66 was very site specific, so there are big views into the building from passersby, whether pedestrians or cars. You really have a lot of animation and visual exchange between the building and passersby, so I’m really proud of how that came out.” Reflecting the walls of Canyon de Chelly, the school has a massive foreground wall with carved out voids that were designed to “relate to moments of equinox and solstice throughout the year.” Predock notes that the location of the SAP, with its round-the-clock studios, overlooking the historic Route 66 created an interesting visual opportunity for both inhabitants and onlookers. “Well, you know how the lights are always burning in an architecture school 24/7,” he says. “To have that animation on 66 was very site specific, so there are big views into the building from passersby, whether pedestrians or cars. You really have a lot of animation and visual exchange between the building and passersby, so I’m really proud of how that came out.”
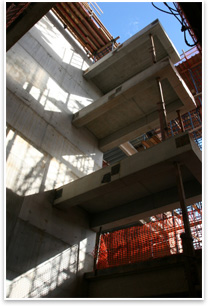 Structure as teacher Structure as teacher
Predock also recognized the responsibility of designing for future architects and wanted to create a space where the students can engage in active learning from the intrinsic qualities of the structure. The design reveals infrastructure and environmental systems such as the cooling tower/solar engine loop and demonstrates how plan and section are connected through the relationship of light, spatial flows, and structure. The architect notes that this is most clearly evidenced where the studios and seminar rooms form a layered canyon of modulated light. In addition, insertion of flexible spaces like the “hanging” seminar rooms and the rooftop terraces call into question the conventional occupation and programming of space.
“It has a lot of spatial communication from one level to another where you can get views up and down inside the building, and where you can eavesdrop on a critique that may be going on,” Predock says. “I think it has really catalytic spaces in terms of the instructional base of the building and an internal openness that encourages dialogue and exposure of activities, one to the other.”
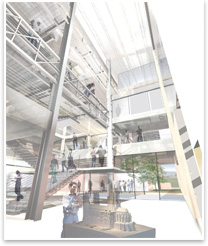 Elements of green Elements of green
Although the building is not participating in the LEED® program, the architect says that much of the work satisfies LEED requirements. According to Graham Hogan, senior associate with Antoine Predock Architect PC, their primary focus for creating a sustainable SAP was designing for daylighting.
“The building is quite transparent on the south and north façades, so we’re allowing lots of natural light in,” he says. “The east and west façades are much more opaque. We worked with the Weidt Group out of Minneapolis to quantify and measure all the light levels in the building. In the building center we have our main studio, which is the heart of the building, and that’s a double-story volume that floats over an open courtyard down below. On the south side, we have lots of horizontal louvers that extend out to control all the sun angles throughout the year and cut out direct sunlight from the south façade, but the north façade is pretty open.
“Because it’s a big open volume in there, all of our lighting systems in that space are circuited to be stepped, so that as the light levels drop off, you can switch on just the lights that are needed, depending on the different light levels throughout the course of the day,” says Hogan.
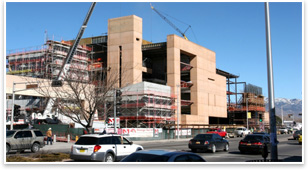 Another approach Predock incorporated that’s both sustainable and educational is the planned green roof. The architect and university are working together to create a terrace off the studio level that will feature a demonstration green roof. The roof will feature native grasses that are drought and heat resistant. Hogan notes that they will install temperature sensors to quantify the interior climatic benefits of having a vegetated roof. To irrigate the green roof, they are installing Plexiglas cisterns that are linked together. Water that falls on the upper roof will flow into the cisterns then feed directly to the green roof. Another approach Predock incorporated that’s both sustainable and educational is the planned green roof. The architect and university are working together to create a terrace off the studio level that will feature a demonstration green roof. The roof will feature native grasses that are drought and heat resistant. Hogan notes that they will install temperature sensors to quantify the interior climatic benefits of having a vegetated roof. To irrigate the green roof, they are installing Plexiglas cisterns that are linked together. Water that falls on the upper roof will flow into the cisterns then feed directly to the green roof.
Predock says that this commission is particularly meaningful for him. “You can imagine how special it is for me,” he says. “Having gone to school there then decades later being able to do this is really an amazing honor and I’m really, really proud of the building.” |






