
ADVENTURES IN ARCHITECTURE by Jim Atkins, FAIA, FKIA Summary: In our last episode, Filippo became lord of the rings as he solved structural design challenges that allowed the dome to stand without buttresses. We followed his exploits as he argued his design concept with the wardens of the Opera del Duomo, first being ridiculed and cast away, and ultimately keeping his cool and convincing them that his design was the best way to go. As architects, we dream at night of such a successful and rewarding experience. We followed his path, creating the stone rings and the troublesome wooden ring, experiencing his accomplishments in achieving the unique design that is celebrated today. We examined the enigmatic iron rings, and their supposed, but questionable existence within the dome structure. But the infamous rings alone did not allow this masonry dome of domes to stand as the great architectural icon that we know today. The design required for this structure to consist of other, less celebrated elements that, combined with the rings, lend to its overall structural integrity. These other components were integral to Filippo’s amazing design and no doubt worthy participants in its success. Return with us now to the 15th century where we will examine these amazing elements of the dome; important contributors to its integrity and performance. These innovative components, some added by design and some possibly by necessity, reinforce the unchanging dynamic nature of architecture.
The solution to the dome of Santa Maria del Fiore lay with the two shells, and existing built examples were the baptisteries of Florence and Pisa. Brunelleschi was no doubt guided by these two successful designs, although they were much smaller in diameter than Santa Maria. The technology of the double shell was later used by Michelangelo on the dome for St. Peter’s Basilica in Rome. He was a great admirer of Brunelleschi and was quite humble when referring to Filippo’s work: “It would be difficult to equal…impossible to surpass. I shall build its sister, bigger perhaps but not more beautiful.”
Perhaps the most practical aspect of the two domes is its accommodation of the stairway up to the lantern, a design element that has allowed Il Duomo over the centuries to become a much more interactive tourist attraction than it otherwise would have been. Visitors can ascend up one side of the dome to the lower gallery before continuing on to the lantern, and descend from the upper balcony back down to the cathedral floor below. (We will explore this adventurous route in greater detail in a later episode.) Filippo also used the stairs within the two shells to allow access for the workers during construction, much like we do in buildings today when we install the stairway components as soon as the building frame and decking have been completed. In the 15th century, this allowed workers to access the building floors without having to manage more hazardous temporary wooden ladders. They did not fear worker’s comp claims as we would today, they were more fearful of losing the workers. The horizontal arches On the contrary, this design feature was first mentioned in the 1426 amendments, and they were possibly intended as a temporary measure to brace the assembly during the construction process. They are about 3 feet in length and 2 feet in depth, and they are visible from the cavity between the two shells.
The herringbone brick pattern Instead of laying the bricks in conventional horizontal courses, they were placed on end to transfer the forces downward along the curvature of the dome. Had they been laid conventionally, they would tend to slip inward since they would be inclined at the same angle as the dome itself. The shapes and placement of the bricks resulted in a “herringbone” pattern. It is not known how Brunelleschi developed this unique design, but it had been previously used in Persian and Byzantine domes. Some speculate that he may have visited these areas during his earlier self-studies.
… not a small stone or brick was placed which he did not wish to examine to see whether it was correct and if it was well-fired and cleaned … He personally went to the brickyards … He seemed to be the master of everything. Obviously, Filippo’s construction phase services were more comprehensive than those we provide today. Can you imagine personally inspecting every brick in a building today? The herringbone design was a structural success because the intermediate vertical bricks locked the horizontal bricks into position, creating a self-supporting arch even before the mortar had completely cured. This ingenious approach allowed construction to go forward without the elaborate wooden centering and without having to wait for the mortar to reach its full compressive strength. The time required for the mortar to set was critical to job progress, and it is speculated that Filippo used sodium carbonate, or soda ash, to accelerate the process. This was a remarkable Roman innovation that was lost for centuries but somehow was “rediscovered” in the time of Brunelleschi. The mixing of the mortar was done high up on the dome so it could be used while it was still in a plastic state. The lime, sand, and water were hoisted to the top where the mixing took place. Replicas of the tools used for the masonry work are on display as you descend from the upper gallery down to the floor of the cathedral.
Hazards of the trade Safety harnesses were also used for protection, and the mason’s wine was diluted with one-third part of water. Apparently they imbibed during working hours, which would no doubt these days put OSHA into a tailspin. Those who did not comply with the rules were fined the equivalent of 11 days’ work. Workers were also forbidden to ride in or transport their tools in the wood boxes used on the hoist to lift materials to the top. Although OSHA was not around to keep things in order, these safety methods were very effective in that only one death occurred during construction of the dome. This is quite an accomplishment considering the number of workers, the length of construction time, and the wine. Unemployment was also a threat to the masons. As the dome grew toward completion, fewer masons were needed, and many were laid off. There was also some discontent with the wages, and “having selfishly unionized themselves,” according to Manetti in his biography of Brunelleschi; they went on strike for higher pay. Such strikes were not only unknown to the Florentines, they were against the law. The wealthy guilds ruled the workers harshly, allowing few accommodations. When the strike occurred in 1426, Filippo moved swiftly and fired the lot, hiring Lombards to replace them. The masons, realizing they were faced with permanent unemployment, humbly asked for their jobs back. Filippo immediately rehired them at a lower rate. Again, we can see that many of the issues and challenges that occur in architecture and construction today were alive and well in the 1400s. The many innovations that Brunelleschi designed and developed to construct the dome were extraordinary, original inventions that awe engineers, even today. But equally remarkable were the devices used to lift materials to the lofty regions where the dome was being constructed. The technology for lifting materials of this size and weight did not exist at the time Filippo created the magnificent dome of Santa Maria del Fiore. He was without question one of the most talented and prolific architects of his time. His involvement and craftsmanship in other trades reinforced his architectural skills and allowed him to be the great builder he was. We should all strive to be as thirsty as Filippo to learn of the artistry outside of architecture as well as within. Until next time, good luck out there.
|
||
Copyright 2008 The American Institute of Architects. All rights reserved. Home Page |
||
home
news headlines
practice
business
design
recent related
› Il Duomo 5: Lord of the Rings
› Il Duomo 4: The Inspiration of Rome
› Il Duomo 3: The Architect
› Il Duomo 2: The Competition
› Il Duomo 1: Brunelleschi and the Dome of Santa Maria del Fiore
Next Month
Join us next month when we examine the great machines that Brunelleschi designed and built for hoisting and moving materials high in the air. Designing and building this great dome was an incredible accomplishment alone, but inventing and constructing the machines required to achieve the task takes it to an entirely different level.
Filippo’s machines could not only lift heavier loads to greater heights, but his hoist had a reversing gear and three speeds of operation, an accomplishment that would later impress the young Leonardo da Vinci. Don’t miss this exciting episode as our man comes through once again when he designs and constructs the incredible machines that built Il Duomo.
Captions
1: The Dome of Santa Maria del Fiore
2: Section through the two domes
3: Dome Section Showing Horizontal Arches
4: The herringbone brick pattern
5: Scaffolding and the box for hoisting the lime and sand
Photos by the author and Sook Kim, his wife.
Jim Atkins is a Principal with HKS Architects in Dallas where he is involved with project management, construction services and risk management.
Books
Brunelleschi: Studies of His Technology and Inventions, Frank D. Prager and Gustina Scaglia, Dover Publications, 1970
Brunelleschi’s Cupola: Past and Present of an Architectural Masterpiece, Giovanni Fanelli and Michele Fanelli, Mandragora, 2004
Brunelleschi’s Dome: How a Renaissance Genius Reinvented Architecture, Ross King, Penguin Books, 2000
Filippo Bruneleschi, Engenio Battisti, Elicta Architecture, 2002
First published in the USA in 1981 by Rizzoli International Publications
Renaissance Engineers: From Brunelleschi to Leonardo da Vinci, Paolo Galluzzi, Giunti Publications, 2004
The Feud That Sparked the Renaissance: How Brunelleschi and Ghiberti Changed the Art World, Paul Robert Walker, Perennial-Harper Collins Publishers, 2003
Vitruvius: Ten Books on Architecture, Edited by Ingrid D. Rowland and Thomas Noble Howe, Cambridge University Press, 1999
Do You Know SOLOSO?
The AIA’s resource knowledge base can connect you to “The Marriage of Technology and Architecture.”
See what else SOLOSO has to offer for your practice.

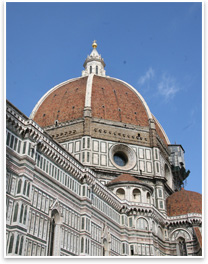
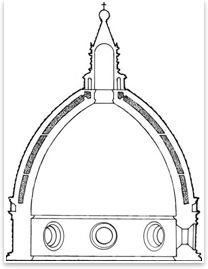 The sandstone rings
The sandstone rings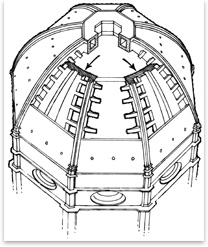 We cannot help but wonder why this design feature was incorporated. Was it a secret component that Filippo was withholding in order to conceal his complete dome design? Or was it an added detail designed during construction that was required to make his design perform; perhaps something that today would be issued as an architect’s supplemental instruction? We may never know for sure, but it is possible that our man came up with this detail on the fly; just like we do on occasion when a Request for Information brings with it the reality that our original design must be tweaked in order to be constructed and function properly.
We cannot help but wonder why this design feature was incorporated. Was it a secret component that Filippo was withholding in order to conceal his complete dome design? Or was it an added detail designed during construction that was required to make his design perform; perhaps something that today would be issued as an architect’s supplemental instruction? We may never know for sure, but it is possible that our man came up with this detail on the fly; just like we do on occasion when a Request for Information brings with it the reality that our original design must be tweaked in order to be constructed and function properly.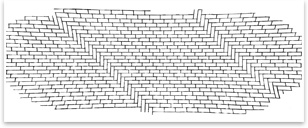 The purpose of using brick instead of sandstone or heavier materials in the upper levels of the dome was to decrease weight and thus reduce the inward forces. Each brick was molded for its position, with faces angled to conform to the inclination of the dome. The forms for the bricks were wood, and, according to the biography of Brunelleschi written by Manetti in the 1480s, Filippo personally inspected every brick.
The purpose of using brick instead of sandstone or heavier materials in the upper levels of the dome was to decrease weight and thus reduce the inward forces. Each brick was molded for its position, with faces angled to conform to the inclination of the dome. The forms for the bricks were wood, and, according to the biography of Brunelleschi written by Manetti in the 1480s, Filippo personally inspected every brick.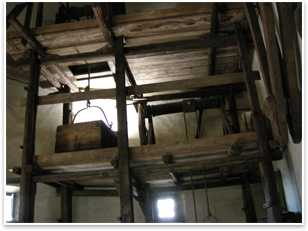 Assuming that Brunelleschi had visited buildings constructed in this manner and had some prior understanding and confidence in the design, it is remarkable that he attempted a dome of such scale, especially when this construction technique had not been previously used by the Florentines. It is more remarkable that no dome larger than Santa Maria del Fiore has been constructed in the six centuries hence.
Assuming that Brunelleschi had visited buildings constructed in this manner and had some prior understanding and confidence in the design, it is remarkable that he attempted a dome of such scale, especially when this construction technique had not been previously used by the Florentines. It is more remarkable that no dome larger than Santa Maria del Fiore has been constructed in the six centuries hence.