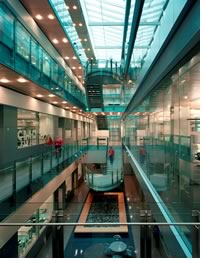

09/2005
Community of science embraces collaboration, connectivity
“One of the most exciting parts of this project was the fact we architects were brought into the highest level of college-campus planning. We were counted on not only to do a great building, but also to help formulate what this program would be,” says Lord, Aeck & Sargent Principal Larry Lord, FAIA, of his firm’s work on the Arizona State University’s new Biodesign Institute. “I felt like I was dean for the day a couple of times.” Working in partnership with Gould Evans, the team completed the first phase of the Tempe campus’ state-of-the-art research facility that houses eight centers of cross-disciplinary teams in biotechnology, nanotechnology, and information technology. The $74 million, 172,000-square-foot facility opened in December 2004.
The architects were charged by ASU President Michael Crow to create an entrepreneurial research center to convene the best and the brightest on campus and then seek out eminent scholars and important scientists to come to ASU in eight different centers. Oftentimes, Lord notes, these spaces naturally spring from associations created by a school’s medical center, but, with no such facility on the campus, this was an institute that had no predecessor. “This was a whole new idea,” Lord says.
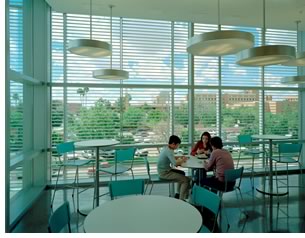 Shedding the cocoon approach
Shedding the cocoon approach
Collaboration became a key part of the program and resulted in a design
that Lord says “pushes the envelope of open laboratory planning
and execution to the highest level we’ve been involved in.” LAS,
no stranger to open lab design, received R&D magazine’s Lab
of the Year Award for the Georgia Public Health Laboratory in Decatur.
The firm has done scientific research to document how open design enhances the potential for interaction, leading to increased productivity. “Lord, Aeck & Sargent has a long and successful history of laboratory facilities and planning, and we have a strong reputation in iconic and powerful regional architecture. The two firms coming together and cross-pollinating on laboratory work, research work, identity and image, and designing a building in the desert was a really successful piece of the project,” says Gould Evans Principal Jay Silverberg, AIA, of the 40-person team effort.
“Typically a lot of the research facilities you see are inherently inward-looking or very opaque by nature. That’s due to the way they function, issues of security and control, and based on the way traditional laboratories are thought about,” Silverberg says. This is decidedly not the case at the Biodesign Institute, a building that is all about transparency and connections from exterior to interior, from the atrium to the labs, from the labs to the offices, and from the offices to the labs, Silverberg and Lord note.
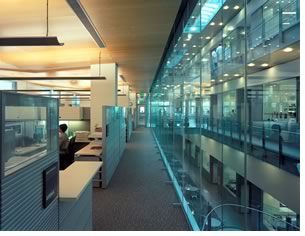 Silverberg calls this concept a paradigm shift. “It
also sets up this whole idea about connecting the labs not only to our
environment by allowing natural light into the building, but also by
connecting to views outside,” he says. “The building becomes
two very simple masses. One is opaque, which is more about the lab function,
and the other is transparent, which is more about the public side that
connects to the community to create this gateway or front door to the
campus.”
Silverberg calls this concept a paradigm shift. “It
also sets up this whole idea about connecting the labs not only to our
environment by allowing natural light into the building, but also by
connecting to views outside,” he says. “The building becomes
two very simple masses. One is opaque, which is more about the lab function,
and the other is transparent, which is more about the public side that
connects to the community to create this gateway or front door to the
campus.”
Form following function
The L-shaped master plan helped create an atrium that will link all the
buildings in the institute’s final form. Lord’s “big
idea about connection among all four buildings really drove the orientation
of the building, its size, shape, and sitting,” says Barbara
Hendricks, Gould Evans project manager.
Flexibility also helped define the program. “You don’t want to throw away resources once you’ve put them in place,” Lord says. The building’s systems are an important part of its culture because they can adapt as teams change, shrink, or grow in response to different grants and research projects, Lord explains. The Biodesign Institute consists of 40,500 square feet of laboratory space; 22,700 square feet of lab support space; and 31,000 square feet of offices, conference rooms, and collaberation space.
The architects say the scientists respond well to the open-lab environment. “We sometimes worry about that,” Lord says. “In some situations when we first started doing open plan, people would try to put up paper on the windows.” But the Biodesign is so big and with its glass atrium, it’s difficult to hide. “You’re going to have to adapt to it or you are going to be miserable,” he says. It turns out that the team didn’t have to worry. “These were the up-and-coming researchers from the campus who were so excited about being a part of this that they accepted it really well.” Even the national scholars that ASU recruited welcomed the open plan with open arms, noting that is a wonderful place to talk about science.
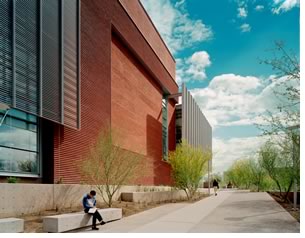 Design as recruitment tool for scientists and researchers
Design as recruitment tool for scientists and researchers
The design team knew ASU would want to use the building as a recruitment
tool and therefore needed state-of-the-art technology for anything
a researcher would require. For example, nanotechnology—working
with individual atoms—has become an important part of today’s
scientific endeavors and requires very steady magnification equipment.
The architects worked with a vibration and electromagnetic interference
(EMI) expert to find the right place on the site to protect against
EMI. “We wanted to have the head of the institute be able to
go to anybody and say, ‘We have the best EMI criteria,’” Lord
says.
To get to that point, the architects created vibration and EMI control zones using 18-inch concrete floors, condensed column space, and special construction methods. The mechanical ductwork and all ceiling plumbing utilities supplying these areas are suspended from a separate structural system so as not to transfer vibration. “It is one sturdy building,” Lord says. “For EMI, we had to limit a lot of the metal materials. We put up wood studs in some areas in the lower level. It was the first time an elevator had been shielded to protect against direct-current EMI as it slides up and down the tracks. We put in heavy pieces of sheet steel to keep that from happening.”
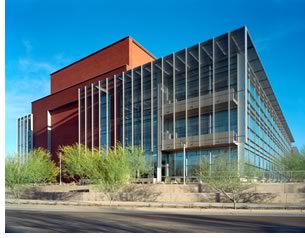 New eastern gateway to campus
New eastern gateway to campus
“This project is looked at as a new significant gateway to the campus
from the east,” Silverberg says of the buildings that will ultimately
occupy a 13-acre site. “The hope is that there will be a tremendous
connection to the community that will happen through the planned light
rail, which will basically stop right at the Biodesign Institute.” The
project, Silverberg says, has allowed the university and ASU President
Michael Crow to get the idea of research and science out there in a visual
connection to the community with a significant image of identity for the
campus.
The building is five feet above finished grade to develop a western access to the project for trucks and a ramp down from that location as the building moves closer to campus. The building is up on a plinth, helping create a series of low planter walls or stepped elements that begin to transition the street to the building. “We’ve established a universal ramp from the street level up to the building that’s created a dramatic procession from campus up into the facility,” Silverberg says. In addition, an exterior sunscreen gives a sophisticated image to the exterior.
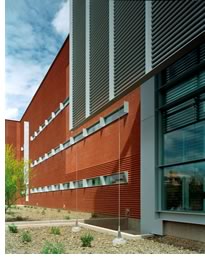 Connection to landscape
Connection to landscape
Landscaping was an integral part of the project. Out to the east part
of the first stage of the building, a desert garden serves as the site
for a bioswale that allows runoff control. “It was used as a
feature of this idea of being able to showcase the understanding of
the environment and the connection back to this place, and potentially
research that is happening,” Silverberg says. The landscaping
of native Sonoran Desert plantings is all designed to be taken off
of the irrigation system once the plants are established. The lower
level terrazzo floor uses native river rock.
“The building has really had tremendous response,” Silverberg reports. “From what we’ve heard there’s been a lot more energy and collaboration and optimism about what they do, and there’s been a number of stories we’ve heard back about research centers actually thinking about and moving ahead with doing cross-over research projects together. The whole emphasis of the Biodesign Institute is to cross-pollinate these areas of sciences that have not had a chance to do that in the past.”
Copyright 2005 The American Institute of Architects.
All rights reserved. Home Page ![]()
![]()
