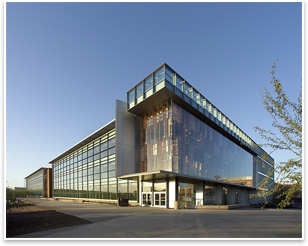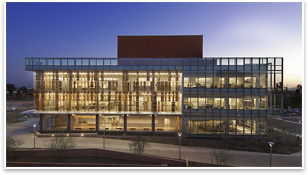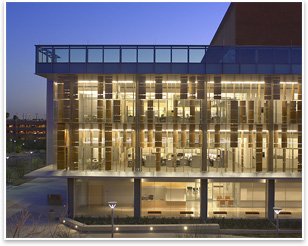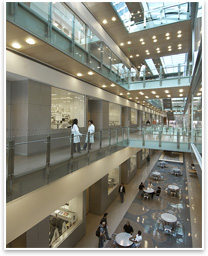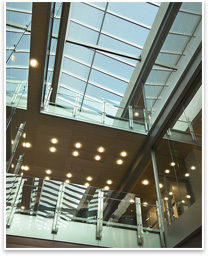
| ASU Biodesign Institute Earns Arizona’s First USGBC Platinum How do you . . . build on lessons learned from one sustainable building to make its neighbor perform even better? Summary: The Biodesign Institute at Arizona State University, Tempe, has garnered Platinum certification, the highest designation for environmentally friendly design and construction from the U.S. Green Building Council (USGBC). Building B, which opened last year, is the first building in Arizona to have earned the Platinum distinction; Building A, which opened in 2004, received a Gold-level certification. The two buildings, which were constructed separately, connect on all levels with glass walkways.
B learns from A At 172,000 square-feet, Building A earned its Gold certificate despite being a fast-track construction project that originally had not targeted certification. Experience from raising Building A was incorporated into Building B, making it possible to earn the platinum-level certificate. The slightly larger building used funding from a 2003 Arizona legislative appropriation to support infrastructure improvements at the state’s three universities.
Environmentally friendly features range in scale from site and urban planning to interior finishes. The facility entry is near the new light-rail station set to open in 2008. Overall, the project exceeded LEED criteria for use of recycled materials, at 15 percent, including aluminum ceiling panels, recycled-content carpet, and rubber stairwell flooring. A construction waste management plan reduced landfill construction waste by more than 60 percent. The facilities foster cross-disciplinary interaction to support the Biodesign Institute’s goals. Its height was limited to four levels to encourage using stairs, rather than elevators. Glass-walled laboratories and office space offer occupants of both buildings transparent views of each other and the atrium that separates them. This design encourages researchers to cross public spaces, which provides ample opportunities for impromptu meetings in the spacious hallways and stairwells. “The idea of the atrium was bold for a university, where space is at a premium,” says Barbara Hendricks, project manager, Gould Evans.
The Biodesign Institute’s master plan includes two additional east-west buildings, which will bring the total space to nearly 800,000 square feet. The institute is the largest generator of federal biomedical research funding in the valley. Its research integrates biology, medicine, engineering, nanotechnology, and advanced computing in new ways to inspire new solutions to disease, injury, sustainability, and security. Other green elements to the institute include:
|
||
Copyright 2007 The American Institute of Architects. All rights reserved. Home Page |
||
news headlines
practice
business
design
recent related
› Biodesign Institute Beckons Best and Brightest
The Biodesign Institute at ASU focuses on innovations that improve health care, provide renewable sources of energy and clean our environment, outpace the global threat of infectious disease, and enhance national security. Using a team approach that converges the biosciences with nanoscale engineering and advanced computing, the goal is to find solutions to complex global challenges and accelerate these discoveries to market. The institute also educates future scientists by providing hands-on laboratory research for more than 250 students per semester. For more information, visit the Biodesign Institute’s Web site.
Photos © Mark Boisclair Photography.

