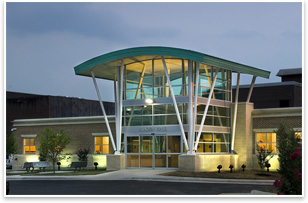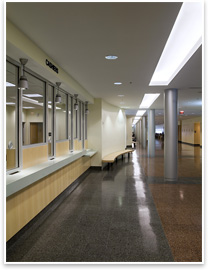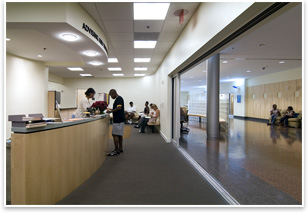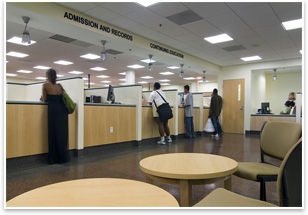Shopping for Student Services
Mall design highlights new Prince George's Community College Student Services Center
by Russell Boniface
Associate Editor
 How do you . . . renovate and expand a 1950s campus building into a state-of-the-art student services center? How do you . . . renovate and expand a 1950s campus building into a state-of-the-art student services center?
Summary: The ribbon cutting for the new Bladen Hall Student Services Center at Prince George's Community College in Largo, Md., took place October 8, opening the new building for the fall semester. The Bladen Hall Student Services Center provides administration services to students such as registration, career counseling, accounting, and financial aid. Baltimore City-based Gant Brunnett Architects designed the center with six entryways and a wide grand hall for increased circulation—as if it were a shopping mall, with individual but related areas of services and signage for each. The three-level brick, stone, and glass building transforms and expands an existing 1957 campus structure. The project was nearly three years from start to finish.
 The new Bladen Hall Student Services Center at Prince George's Community College provides administrative services to students, including admission, registration, career counseling, financial aid and financial aid counseling, and accounting. “All that’s rolled into what’s called student services,” says John Brunnett, AIA, principal at Gant Brunnett Architects. “The new Bladen Hall Student Services Center involves the gamut of administrative responsibilities as far as interacting with students.” The new Bladen Hall Student Services Center at Prince George's Community College provides administrative services to students, including admission, registration, career counseling, financial aid and financial aid counseling, and accounting. “All that’s rolled into what’s called student services,” says John Brunnett, AIA, principal at Gant Brunnett Architects. “The new Bladen Hall Student Services Center involves the gamut of administrative responsibilities as far as interacting with students.”
 Renovating and expanding Renovating and expanding
The new facility provides 15,000 square feet of new space, expanding out in three different directions, and 80,000 square feet of renovated space. “It’s not so much adaptive reuse because it wasn’t changing the function of the building,” explains Brunnett. “The second- and third-floor classrooms remain with some mechanical and safety upgrades, with a reconfigured exit stair to upgrade to the current code. The first floor was gutted to create space for an expansion that pushes the building out in three different directions. I don’t think we saved one interior wall. All the plumbing and electrical came out for a new configuration of the layout.”
A shopping-style experience
The design concept was based on a grand hall. “The main hall serves as circulation the same way circulation works in a mall,” states Brunnett. “There are different, independent but related services along the grand hall. Students do a ‘shopping routine’ as they register for classes and can follow the signage, which is very important, to areas such as financial aid, accounting, and counseling. And we actually used mall-style entrances for each individual department. The hall works especially well for freshman who might not know their major or career path and need information.”
 There are six entrances, one for each department. “It’s like six different ‘stores’ that they can go into,” describes Burnett. “For example, some students may not need to go through career counseling but need to go to accounting to pay the bill, so they can skip over to the entrance they need.” There are six entrances, one for each department. “It’s like six different ‘stores’ that they can go into,” describes Burnett. “For example, some students may not need to go through career counseling but need to go to accounting to pay the bill, so they can skip over to the entrance they need.”
There are also audiovisual media, such as large-screen televisions and computer stations where students can get a variety of information and directions. “There are streaming videos of how career counseling works, about opportunities on campus, events at the natatorium that day and what is happening on campus, how to balance their account, and on a standard operating procedure on how to use the center,” Brunnett says. “It has a very commercialized character to it. I think it’s now up to speed with the competition.”
 A campus icon A campus icon
One of the key elements to the design program, notes Brunnett, was to respect the traditional brick appearance of the other campus buildings. “The exterior was designed with the concept of trying to work within the context of these older campus buildings that have been constructed over time. The central core of this campus building actually goes back to 1957.”
“We also wanted to create an icon for the campus because the building is a major entrance point onto the campus on its west side at the juncture of campus way and a main route. The concept was to create a landmark on the west side to give students a visual clue as to the entrance of the central core of the campus, as well as make the campus look nicer.” |






