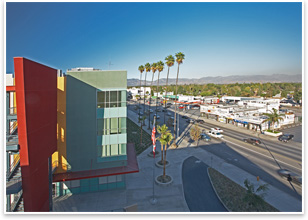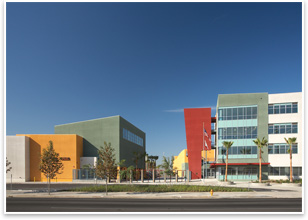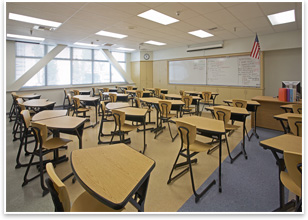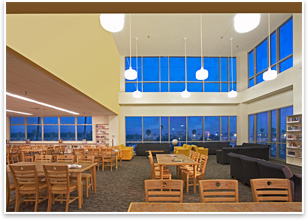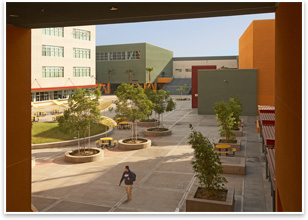
| L.A. County Schools Embracing Density Panorama high school stacks four levels around a quad
Summary: In the land of opportunity, sizeable chunks of developable land are increasingly rare, especially for a program that includes the diverse athletic, art, and educational functions that constitute the American high school. Open space available for school construction is increasingly a problem for the Los Angeles Unified School District (LAUSD). As people continue to move into California, the planners of this once spread out and land-rich region are rethinking the one-story building norm. The solution for LAUSD’s new Panorama High School as envisioned by architecture firm WWCOT in L.A. was to embrace the density challenge and create a four-story high school wrapped around a quad. The project’s greatest design challenges were to accommodate facilities for 2,100 students in a dense urban area, provide safe and secure learning environments, and foster academic inspiration and pride with a sense of student and community ownership.
WWCOT worked closely with the school district, neighborhood residents, and local businesses to determine how best to meet the needs of the community. As the local residents are predominantly Hispanic, the design team held a series of meetings in both English and Spanish to address concerns. They also observed students at other local schools and interviewed them to understand their educational needs and social and recreational wants.
WWCOT addressed the community’s need for recreational and social gathering places by strategically placing the library, auditorium, gyms, and swimming pool on the south side of the campus for secure, after-hours access. This has enabled the local low-income residents to take advantage of learning resources and recreational amenities that would otherwise be unavailable to them.
“The fact of the matter is we can’t design schools to be fortresses,” says Gehring. “We have to be careful not to be a reactionary society. Architecture is not going to solve the world’s social problems, and we cannot build fortresses because [then we send a] negative message to our students, especially in urban areas. I believe firmly that if you create an environment that looks like that, that’s going to push that person to that side and we want to push the person to the other side. We want that student to walk into this facility and feel inspired and respected. We want them to see the opportunities, not the negative.”
Gehring says that this project was one that she related to and connected with in a very personal way. “I’m a product of LAUSD,” she explains. “I was born in Argentina, but we moved to North Hollywood in 1976 and I went to North Hollywood High, so I’ve been a Spanish immigrant. I relate a lot to these kids who are here. That’s why my family came to this country: for the educational opportunities for the kids and the family. My parents didn’t have more than a sixth-grade education and yet, here I am. I’m a licensed architect and a Fellow of the AIA, and for me to design a school for the district that helped make this happen was personally so fulfilling.” |
||
Copyright 2007 The American Institute of Architects. All rights reserved. Home Page |
||
news headlines
practice
business
design

