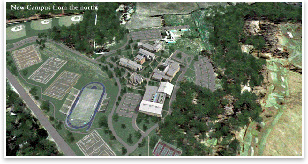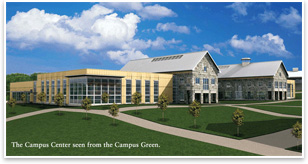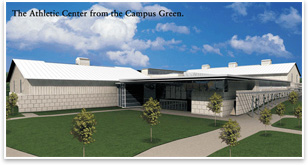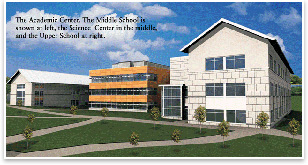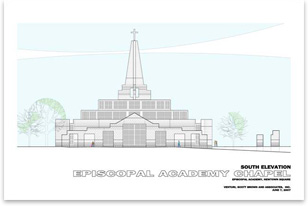
At
Episcopal Academy, Even the Halls and the Walls Will Be a New Edition by Zach Mortice How do you . . . coordinate the efforts of four different architecture firms that are designing an entire K–12 school campus to maximize coherence and maintain each building’s personality? Summary: Pennsylvania’s Episcopal Academy is moving to a new 123-acre site in Delaware County after outgrowing its current campus. The school hired four prominent architecture firms to design it. Though each set of buildings differs in form, they are coordinated through common elements in landscape, materials, and scale.
Four firms (Venturi Scott Brown and Associates, Gund Partnership, Bohlin Cywinski Jackson, and RMJM Hillier) have come together to design the new 123-acre campus in Newtown Square, 13 miles west of Center City Philadelphia. Construction is under way, and the new $212.5 million project is to be completed in time for the 2008 school year.
The bucolic meadow that will be Episcopal Academy’s new home was purchased by board of trustees members at an auction before they even had a chance to discuss it with the rest of the board. However, Clark says that after the money was spent, little convincing was necessary. “Everyone was persuaded that the demographics of Philadelphia were such that our marketplace is moving west,” he says. Design planning started six years ago, and the school is currently in the midst of a $90 million fundraising campaign. Coherence, not homogeny
But not too different. “The old site is really a mishmash of different things,” Clark admits. Some of these buildings were poorly received and haven’t improved much with time. The squat, boxy, and nondescript upper and middle schools have never been popular. The chapel’s severe shed roof that stops just short of the ground made onlookers scratch their heads. “For some people, it looked like a Howard Johnson,” says Clark. Architectural uniformity was not the goal of the project, but it was at least the direction. “What we told the architects was: ‘We want the buildings to have similar themes. We want you to figure out what the connecting pieces are.’” In response to this, they got a diverse, yet coherent sample of forms that are knitted together by detailing and the landscape. “Each [building] has its own character,” says John Prokos, FAIA, of Gund Partnership.
Clark was impressed with Gund Partnerships’ work on the theater at the Westminster School in Connecticut and wanted to see what they could do with the Episcopal Academy’s much larger performing arts space. Bohlin Cywinski Jackson were hired to build the school’s Athletic Center, and RMJM Hillier came up with designs for the lower, middle, and upper schools. Venturi Scott Brown and Associates were selected for the new site’s chapel, perhaps because they had had a bit of practice with the design. Robert Venturi, FAIA, is an Episcopal Academy alum (class of ’44), and designed a chapel for the school’s current site in 1950 for his master’s thesis at Princeton.
“It was a sentimental thing,” Clark says, to give Venturi another chance to design a chapel for his alma mater, even though he had never had a freestanding religious structure built previously. This is the type of faith in Episcopal Academy graduates that the work of all the involved architects might hope to inspire. |
||
Copyright 2007 The American Institute of Architects. All rights reserved. Home Page |
||

