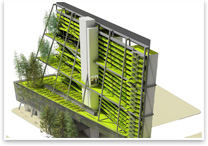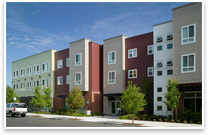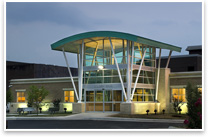 From Farm to Market, Down the Stairs, Around the Block From Farm to Market, Down the Stairs, Around the Block
Award-winning Mithun design brings agricultural and sustainable self-sufficiency to the city
Mithun’s Center for Urban Agriculture packs over an acre of farm and forest land into a slice of downtown Seattle. The design for this as-yet unbuilt 23-story vertical farm combines many other sustainable building features, like producing its own energy and collecting and recycling its own water, in an effort to illustrate the potential and increasing value of an urban built environment that functions without drawing on scarce resources and acts in balance with its surroundings. 
 Hope VI Redevelopment Brings Sustainability to Low-income Housing Hope VI Redevelopment Brings Sustainability to Low-income Housing
Portland’s New Columbia neighborhood earns LEED certification
HUD’s Hope VI program provided $35 million for the New Columbia neighborhood redevelopment. The aim of the HUD program is to redevelop severely distressed public housing sites and create new, mixed-income communities that improve the self-sufficiency of public housing residents and deconcentrate poverty. The Hope VI program also encourages its grant recipients to set high standards for urban planning and transit access, use sustainable demolition and construction practices, and pursue advanced technologies that will improve the quality, durability, and environmental performance of the nation’s housing. 
 Shopping for Student Services Shopping for Student Services
Mall design highlights new Prince George's Community College Student Services Center
The ribbon cutting for the new Bladen Hall Student Services Center at Prince George's Community College in Largo, Md., took place October 8, opening the new building for the fall semester. The Bladen Hall Student Services Center provides administration services to students such as registration, career counseling, accounting, and financial aid. Baltimore City-based Gant Brunnett Architects designed the center with six entryways and a wide grand hall for increased circulation—as if it were a shopping mall, with individual but related areas of services and signage for each. The three-level brick, stone, and glass building transforms and expands an existing 1957 campus structure. The project was nearly three years from start to finish. 
|
 From Farm to Market, Down the Stairs, Around the Block
From Farm to Market, Down the Stairs, Around the Block
 Hope VI Redevelopment Brings Sustainability to Low-income Housing
Hope VI Redevelopment Brings Sustainability to Low-income Housing Shopping for Student Services
Shopping for Student Services