| |
AIA Wisconsin Honors 11 Projects
Summary: AIA Wisconsin recognized the architects, building owners, and general contractors of 11 building projects at a special awards ceremony on May 16 at the Monona Terrace Community and Convention Center in Madison. From a transformation of a worship area to a nature pavilion in a quiet clearing to a private wooded residence to a health science center with advanced technology, the award-winning projects are being honored for their creative, innovative, and environmentally sensitive design solutions. “Some projects were very simple, yet the architects brought their own level of sophistication to the solution,” commented this year's design awards jury.
Honor Awards
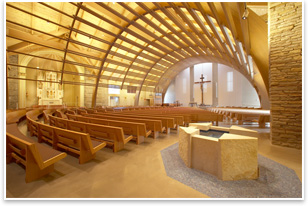 Project: St. Anthony Catholic Parish Project: St. Anthony Catholic Parish
Location: Menomonee Falls, Wis.
Architect: HGA Architects and Engineers
This design solution for the renovation and expansion of St. Anthony’s Catholic Church honors the pre-Civil War elements of the original structure while meeting the needs of a growing parish. The architect kept the historic tower, front and graveyard stone facades, and the back apse and inserted a new, larger worship space for 1,000 within the shell of these old stone elements. The original stonework was cleaned and exposed on the interior, allowing worshippers to see the rich texture and craftsmanship of these ancient walls. New walls are made of the same stone as the old walls, but crushed, made into blocks, and polished to sheen. Daylight is admitted through a skylight and softly falls on a translucent fabric scrim, silhouetting the altar and crucifix. “The ability to more than triple the size of the nave in this building and still maintain the historical character of the original church is quite strong,” the jury remarked.
Photo © John J. Korom Photography.
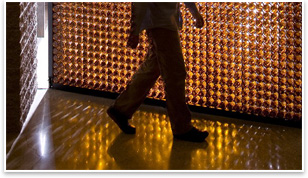 Project: The Blatz Lobby and Roof Pavilion Project: The Blatz Lobby and Roof Pavilion
Location: Milwaukee
Architect: Johnsen Schmaling Architects and AG Architecture
Originally built between 1851 and 1910, the Blatz Brewery underwent several adaptive renovations in the 1980s to accommodate apartments and office space but had since fallen into disrepair. Working with a limited budget and the strict parameters of the existing structure, the architect designed a series of small interventions that successfully re-imagines the building’s public sphere. A new central lobby bundles the main circulation paths, creating a lively ambience among offices, apartments, and new commercial spaces. Buffered by a bamboo grove, the lobby overlooks a lower-level lounge that features a series of monumental doors. Overlooking the skyline, an open-air roof pavilion releases an enigmatic glow into nighttime Milwaukee, marking the urban resurgence of this downtown neighborhood. “This project captured everyone’s imagination,” the jury said. “It was well animated with wonderful industrial designed pieces that created very inviting interventions.”
Photo © Kevin J. Miyazaki.
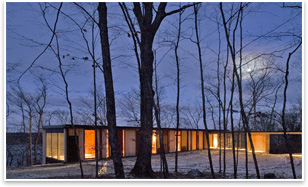 Project: Camouflage House Project: Camouflage House
Location: Green Lake, Wis.
Architect: Johnsen Schmaling Architects
“This residence is a very sophisticated and stunning piece of architecture in every way,” the jury enthused. “The site orientation is brilliant.” This residence sits on a steep lake bluff, nestled into the hillside. Inspired by conceptual studies of the wooded site, the building skin is composed of solids and voids—wall and glass panels—whose seemingly random organization overlaps with the strict grid of the residence’s exposed structural columns. From the small clearing of the entry court, an open breezeway introduces the main level of the house with an open living hall that can extend into the adjacent screen porch by retracting a large foldable glass door system. The lower level master bedroom opens up to a “grotto,” an intimate outdoor space between the house’s western edge and the site’s imposing rock formation.
Photo © Kevin J. Miyazaki.
Merit Awards
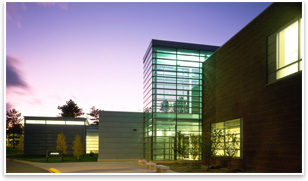 Project: Fine Arts and Design Center | DeVos Art Museum Project: Fine Arts and Design Center | DeVos Art Museum
Location: Marquette, Mich.
Architect: HGA Architects and Engineers and Duce Simmons Associates
The addition and expansion of the DeVos Art Museum and Art + Design Department at Northern Michigan University in Marquette houses both permanent and changing galleries as well as studios, lecture halls, and faculty offices/studios. The new building is organized around a clerestoried spine that follows the position of an old student path and invites students to use the new building as a public passageway from housing and parking at the bottom of the hill to the main campus on the hill top. Studios, student exhibits, an arts lounge, and the new museum are all within view from the indoor passage. A glass first floor provides daylight to the basement walk-out level below, while the new courtyard, designed for art events, uses a preserved grove of trees and the building as boundaries. “The plan is very strong, and it is carried out extremely rigorously throughout the whole building,” the jury noted.
Photo © John J. Korom Photography.
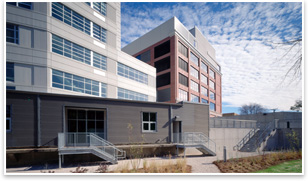 Project: The Kenilworth Building Project: The Kenilworth Building
Location: Milwaukee
Architect: HGA Architects and Engineers
A dynamic mixture of retail space, student housing for the University of Wisconsin-Milwaukee, and parking and art education labs and studios for the Peck School of the Arts, this design solution includes the renovation of a 400,000-square-foot dilapidated warehouse. The project dramatically transforms the massive building by breaking it in two. A portion of the 1943 building has been carved away, returning the 1914 east building to a freestanding structure and creating a pedestrian “green street” between the two halves, which reconnects the neighborhood with the bicycle path and the nearby lakefront. In the 1943 west building addition, the upper floors comprise apartment suites. The red brick and limestone accents of the east building have been restored, while the concrete exterior surface of the west building has been repaired and painted. “The separation of the two buildings to create a new courtyard and spine really gives new life to these buildings,” the jury noted.
Photo © John J. Korom Photography.
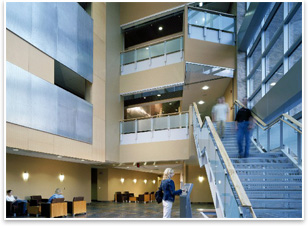 Project: David R. Obey Center for Health Services Project: David R. Obey Center for Health Services
Location: Wausau, Wis.
Architect: Kahler Slater Architects Inc.
To address the high demand for health-care workers in Wisconsin, Northcentral Technical College (NTC) completed a new state-of-the-art facility that has allowed the school to expand current programs and increase enrollment capabilities. The four-story building encompasses 126,000 square feet and serves as a gateway to the campus. It houses all of the college’s health occupation programs, including clinic and hands-on teaching space for the dental hygiene program, radiology, medical technician laboratory, surgical technician laboratory, nursing classes, a fully computerized Health Learning Resource Lab, lecture halls, high-tech classrooms, and a wide variety of administrative offices and support services. The added space and programming will allow the school to educate an additional 725 students each year. “This project has a very successful and intelligent approach to interior space, with a well integrated use of materials,” said the jury.
Photo © Hedrich Blessing.
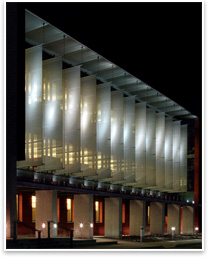 Project: WEA Trust Office Building Project: WEA Trust Office Building
Location: Madison, Wis.
Architect: KEE Architecture, Inc.
The architect’s design solution brought to life the owner’s commitment to an efficient, supportive, and satisfying work environment. To conserve site area, the building is embedded in the moraine’s western slope. A narrow cross section and open plan facilitate access to daylight on the upper floor, while a linear skylight on the middle floor introduces light along the hillside. Offices and conference rooms are grouped at the core and at end walls, preserving views for the open-office work stations. For shading, vertical fabric screens were used at western facing glass, with horizontal steel grating on the south. These passive screens provide access to daylight while controlling heat buildup and glare. “The project uses the site extremely well and takes an intelligent approach to this multi-tiered property while creating a series of very interesting interior spaces,” said the jury. “There is a sophisticated use of materials and details throughout the building that adds to the strength of the whole design.”
Photo © KEE Architecture Inc.
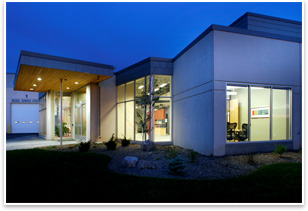 Project: Diesel Injection Service Project: Diesel Injection Service
Location: Windsor, Wis.
Architect: Potter Lawson Inc.
Diesel Injection Service wanted a building that would express their progressive industrial attitude, quality workmanship, and technical expertise. The design also had to allow for future expansion and create a stimulating work environment to attract and retain the best staff—all within a modest budget. The building layout, a large rectangular volume, houses the vehicle service, repair workshop, distribution center, and associated office functions and allows for future expansion to the south. The office, training, and break room areas are assembled as a sculptural composition of zinc, glass, and concrete panels and are sited for northern light and views of an existing pond. The open office encourages teamwork, and punched openings reveal repair operations as well as allowing visual communications between departments. “The architect was successful in taking a simple pre-engineered building and designing a very wonderful office environment and entry,” the jury reported.
Photo © Chris Paskus.
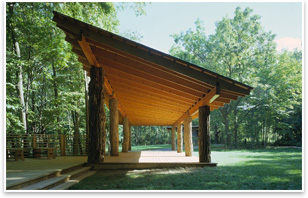 Project: Schlitz Audubon Nature Center Pavilion Project: Schlitz Audubon Nature Center Pavilion
Location: Milwaukee
Architect: The Kubala Washatko Architects Inc.
Situated along a high bluff overlooking Lake Michigan, the Schlitz Audubon Nature Center Pavilion is a simple outdoor shelter that serves as a primary trailhead for the extensive system of hiking trails throughout the preserve. The new pavilion, located on the footprint of its predecessor, represents a handsome replacement for the original 1970s building that had deteriorated. The new structure features raw unpeeled tree trunks for support columns—harvested onsite from non-native black locust trees—and maintains a visual connection to the surrounding trees, quietly blending into the landscape. The orientation of the roof along a north-south axis intimately connects the pavilion to the open clearing and allows late afternoon sun to reflect into the structure. The unique pattern of the copper roof creates a rich textured patina reminiscent of scales on a fish. “The project’s simplistic form is very captivating and appealing, especially that it was well sited with a nice roof form,” said the jury.
Photo © Heffoto, Inc.
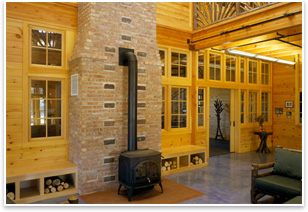 Project: Urban Ecology Center Project: Urban Ecology Center
Location: Milwaukee
Architect: The Kubala Washatko Architects Inc.
The Urban Ecology Center of Milwaukee, dedicated to providing community-based environmental education, was designed to provide a working example of the organization’s environmental philosophy. Designed to use very little energy, the building relies on daylighting and natural ventilation and generates a portion of its electricity through roof-mounted photovoltaic panels. The playful use of recycled materials and sustainably harvested forest products are evident both inside and out. The dramatic rooflines are highly functional, harvesting rainwater and providing space for a green roof and roof garden. With the project located in a residential neighborhood, the architect was careful to design a building that did not overwhelm, but was a good neighbor, as seen in its orientation, which reinforces public and pedestrian walkways. “This building is recognized for what it contributes to the community—its relationship with the city and the river is very strong,” the jury noted. “The fact that it works so well should serve as a prototype that can be used throughout the community.”
Photo © Heffoto, Inc.
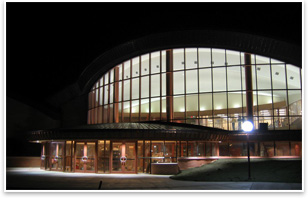 Project: The Johnson Athletic Center Project: The Johnson Athletic Center
Location: Racine, Wis.
Architect: Zimmerman Architectural Studios Inc.
“The architect met an amazing challenge in designing this space and integrating its huge form with the existing architectural context,” said the jury. Its design seamlessly integrates the existing building with the new structure while respecting the “Prairie School” character of the campus. The curved earth-bermed and canted exterior walls are a continuation of walls seen on the original building. The shallow barrel-vaulted copper-clad roof of the new fieldhouse and entry lobby were carefully meshed with the existing roof system to create a unified architectural statement. A central barrel vault encloses the new two-story entry lobby that connects the existing gymnasium to the new fieldhouse and links to the second-floor functions with a dramatic stairway and cantilevered overlook. The natural building products found within the existing campus buildings were continued in the addition, with extensive use of brick and natural woods in the lobby and adjacent spaces.
Photo © John J. Korom Photography.
|
|












