| Richmond Designs Charm Awards Jury
Summary: Each year, AIA Richmond's design awards celebrate the best of the Richmond area’s newest architecture, recognize achievement in a broad range of architectural work by licensed architects and interns and the special contributions to the built environment by individuals outside of the profession, and inform the public of the breadth and value of architectural practice. Boston-area architects selected this year’s recipients, and the awards were presented in April as part of the Chapter’s 2007 Architecture Week celebration.
Honor Awards
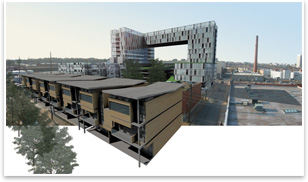 Project: Manchester Art and Design District Master Plan (unbuilt work) Project: Manchester Art and Design District Master Plan (unbuilt work)
Location: Manchester district, Richmond
Firm: SMBW Architects
The site offers two projects. The first, a mixed-use high-rise, would form an urban gateway to the Manchester Historic District at the southern end of the Mayo Island Bridge. The street-level tower completes an existing quadrant, the culmination of a pedestrian promenade, through the infill of a surface parking lot to create a new urban courtyard. The roof of the parking facility accommodates shared community spaces, which open to an outdoor roof garden. The upper-level tower offers condominiums. A three-building project on the second parcel is designed as a large, Modern, and dynamic mixed-use development that will be the urban centerpiece of the flourishing arts community within Manchester.
Jury comment:“The master plan successfully captures and incorporates the wonderful grittiness of the area, a quality that should not be lost. The scheme is well planned and innovative in its architecture and urban design.”
Image courtesy SMBW Architects.
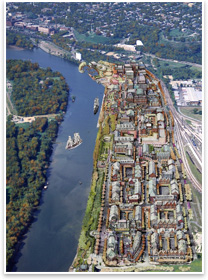 Project: The Village of Rocketts Landing Project: The Village of Rocketts Landing
Location: City of Richmond and Henrico County, Va.
Firm: CMSS Architects
Divided across the adjacent municipalities of the City of Richmond and Henrico County, the $400-million, 54-acre waterfront revitalization converts the 25-block site into a mixed-use community with a full complement of uses and reintroduces a residential and riverfront element to downtown. The plan also resurrects one of the city’s oldest and most historically significant districts and interweaves open spaces that connect the village with the James River. Divided into four segments, the plan provides natural gathering and socializing points while allowing maximum flexibility for the development to take full advantage of current and emerging trends in retail, housing, and business.
Jury comment:“The submittal did an excellent job of telling the story of the river and depicting the history of the site as a manufacturing center. The planning solution was very orderly and had strong connectivity to the water, creating a series of views that continually brought the river into the composition. The use of courtyards as a place-making device, the reuse of existing mill structures, and the level of density all lead to the establishment of a successful urban place.”
Photo courtesy CMSS Architects.
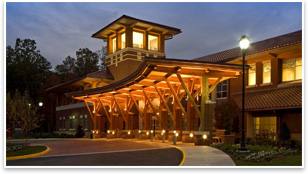 Project: St. Francis Cancer Institute Project: St. Francis Cancer Institute
Location: Midlothian, Va.
Firm: Odell Associates
Prominently located at the gateway entrance to the new Bon Secours St. Francis Medical Center campus, the two-story, 55,000-square-foot institute integrates cancer care in a natural setting drawing on the spiritual role in the healing environment. The design concept creates a welcoming, comfortable, and relaxed setting, with a stone fireplace in the entry lobby “living room” that serves as the focal center of the public space with linkages to each of the primary ground-floor services. External to the infusion therapy area is a landscaped contemplative setting around a water feature and pergola colonnade.
Jury comment: “There is a fundamental unitary character to the project resulting in a quiet, contemplative design. The resulting building brings something positive to the landscape and to the occupants. There is a sense of warmth in the material selection and a domestic-scale familiarity.”
Photo © Joe Hilliard.
Merit Awards
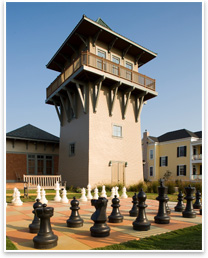 Project: The Bayfront Club at East Beach Project: The Bayfront Club at East Beach
Location: Norfolk, Va.
Firm: CMSS Architects
Despite its prime real-estate value, the development team reserved a prime bay-front lot for the community clubhouse to provide amenities, foster community interaction, and take full advantage of the spectacular view of the bay. The two-pavilion contemporary Arts and Crafts-style clubhouse complex surrounds a swimming pool and courtyard. The “East Beach Tower” recalls the bygone architecture of Ocean View resort hotels. The main west pavilion houses the Homeowner Association administrative offices and conference room, the Bay Room, library/meeting room, various support spaces, and public restrooms. The smaller east pavilion houses the fitness room, snack bar, changing rooms, restrooms, and equipment/storage rooms. Two small storage pavilions connected to the main buildings with lattice-work fences define the south edge.
Jury comment: “The designers clearly have a good eye for proportion and color. The building shows consistent care in its edges, pavements, and details. The project is successfully conscious of creating social spaces.”
Photo © Ron Solomon.
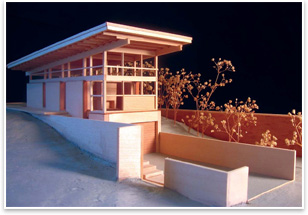 Project: The Pack House (unbuilt) Project: The Pack House (unbuilt)
Location: Patrick County, Va.
Firm: Chris Rea, Assoc. AIA
A former storage building for tobacco and curing is the armature for a two-person vacation cottage on a family’s 12-acre site. Constructed of concrete masonry units some 50 years earlier, the “Pack House” is nestled in the crook of a sloping grassy meadow. The plan includes 740 heated and cooled square feet on the main level and 450 square feet of storage and workshop on the lower level, with an exterior communicating stair between the floors. Other design features include exposed roof framing, daylighting, and a central masonry fireplace. Rainwater is captured on the single-plane standing-seam metal roof and routed to an oversized gutter to the south. Rainwater then is directed by a rain chain and collected in a reservoir for use in the surrounding landscape.
Jury comment: “There is a strong presentation of this project, with a good depiction of the design process. The models are beautiful and lovingly made. The sequence of spaces and the development in section are exceptional. The framing in particular is very technically sound and clear.”
Images courtesy of the Visual Arts Center of Richmond. Photography by David Stover.
 Project: Riverview Gardens Urban Dwellings (Unbuilt work) Project: Riverview Gardens Urban Dwellings (Unbuilt work)
Location: Wilmington, N.C.
Firm: SMBW Architects
The challenge was to create a 58-unit residential community on a tight site that serves to mediate two distinct scales—the city’s 19th- and 20th-century commercial core to the north and the dense antebellum neighborhood to the south. The restrained Modernism project is divided into two primary building volumes stretching west-east across the block. The north bar contains the bulk of the program and is clad in zinc shingles with a masonry base, generous glazing, and wood sunscreens or “shuttered walls.” Structured parking occupies two partially below-grade levels. Townhouse units define a primary garden level, and single-story flats occupy the top three floors with penthouse lofts at roof level. The smaller south bar, finished in concrete, brick, stucco, zinc, and wood, references the scale of the adjoining antebellum neighborhood. An urban garden of existing site walls, terraces, and a tree-lined mews will be planted with indigenous low country specimens.
Jury comment: “This project embodies a strong idea as an effective mediator between scale conditions. It takes excellent advantage of its opportunities to establish view corridors to the surrounding context and the river.”
Image courtesy SMBW Architects.
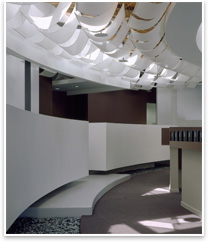 Project: UTC Office Warehouse Project: UTC Office Warehouse
Location: Los Altos, Calif.
Firm: Modulus
The design for the 10,000-square-foot abandoned warehouse draws its inspiration from the business itself—the worldwide purchase and sale of helicopters and parts. The gentle movements and celebration of light and shadow within the space all work to express a sense of delicate suspension, as if hovering in flight. The teaming area is the nucleus of the customer interface. The primacy of this area as the epicenter from which all other functions radiate is the concrete expression of the company’s customer-centered business model. Changes in elevation modulate to the second-level spaces. The exterior improvements are implemented with succinct but noticeable touches to the face of the existing structure. A series of awnings and screens, site walls, and carefully placed windows are carried from the interior to the exterior patio and entry, to give expression to the façade, and hint at the inner workings of the space.
Jury comment: “The interior is the strength of this project, characterized by the carefully composed layers of transparency and the care given to the detailing of the space. The plan creates an interesting dynamic that feeds into the detailing.”
Photo © David Fenster, AIA.
|








