| AIA Maryland Recognizes Design Excellence
Summary: AIA Maryland announced this fall the winning projects of the 2006 AIA Maryland Design Awards competition. The 2006 AIA Maryland Design Awards encourage and recognize distinguished architectural achievement and focus public attention on the architect's role in shaping the quality of life through design excellence. A jury of distinguished architects from AIA New York State selected single- and multi-family residences, institutions, urban planning projects, mixed-use development, green building designs, commercial projects, interiors, and the public building of the year for their design excellence.
Honor Awards: Commercial, more than 50,000 square feet
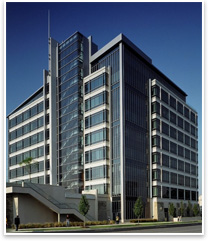 Project: Sallie Mae Headquarters Project: Sallie Mae Headquarters
Location: Reston, Va.
Firm: Boggs & Partners Architects with Associate Architect WDG Architecture
Jury Comments: “The quality of the interior spaces is great. The material selections, particularly the expression of each floor of this building and plan, and how that translates to the elevation were very successful. The overlapping and intersecting different massing was effective in making a large building not look quite so large. They also did a nice job integrating the landscape and the parking structure to make the parking disappear as much as possible, creating an attractive curbside for the whole project.”
Photo © Alain Jaramillo.
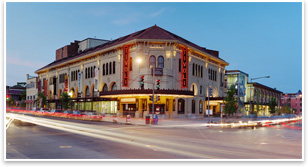 Project: Tivoli Square Project: Tivoli Square
Location: Washington, D.C.
Firm: Mushinsky Voelzke Associates/MV+A with Associate Architect Oehrlein & Associates Architects (Theater); and Ernest Bland Associates, PC (Townhomes)
Jury Comments: “A very tremendous respect of scale, variety, and texture; it looks like this is a neighborhood that has been here for 100 years. The design does not appear as if it were built all at once. It appears as if created over time naturally, and it is difficult to achieve that. Great grocery store.”
Photo © Dan Cunningham.
Honor Awards: Institutional
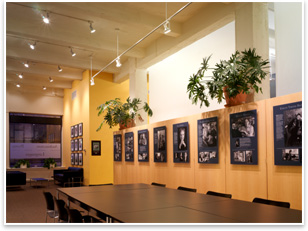 Project: Maryland Humanities Council Project: Maryland Humanities Council
Location: Baltimore
Firm: Ziger/Snead LLP Architects
Jury Comments: “It is probably the simplest project within the institutional category and yet it is amazingly consistent and strong. The architects seem to have achieved a lot with a seemingly limited budget. It is a lovely combination of materiality and light.”
Photo © Alain Jaramillo.
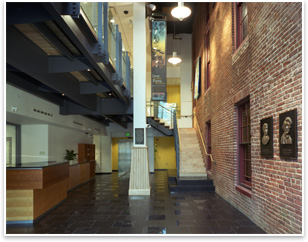 Project: Banneker Douglass Museum Project: Banneker Douglass Museum
Location: Annapolis
Firm: Cho Benn Holback + Associates
Jury Comments: “This is probably one of the most direct, simple, and straightforward projects. It really solves the problem: How do you integrate a new structure juxtaposed with an existing structure and not copy the language exactly? You can tell the difference between the new and the existing, and they work well together beautifully. The proportions and the idea of joining the old and the new with a void are extremely well executed, almost a textbook example of how you add to an existing building. This is just right.”
Photo © Michael Dersin.
Honor Award: Institutional—Green Building
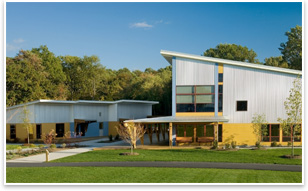 Project: Northbay Environmental Education Camp Project: Northbay Environmental Education Camp
Location: Cecil County, Md.
Firm: Marks, Thomas Architects
Jury Comments: “A sense of civic celebration and community is achieved with the dynamic relationship among the buildings, public spaces, and spaces between the buildings as an urban site.The daylighting, use of wood, and project-addressed wetlands make it a well done green building project. It is a very impressive overall statement, from site planning, through building location, to material selection and the way light comes in and out of the building. This environmental education center for young people is an example of how buildings can really teach.”
Photo © Paul Burk Photography.
Honor Award: Master Planning
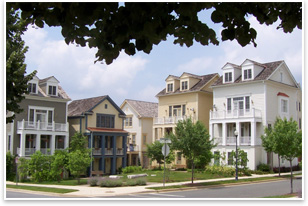 Project: Kentlands Project: Kentlands
Location: Gaithersburg, Md.
Firm: Duany Plater-Zyberk & Company
Jury Comments: “New Urbanism becomes cartoonish in some designers’ hands. The key word here is authentic. This project is a beautifully done, genuine, and real town. The idea of community is supported by the architecture rather than overcome by it. There are truly walkable distances in mixed-use neighborhoods. The new concepts of living patterns are executed in a way that people are going be attracted to now and in the future.”
Photo © Mike Watkins, Diane Dorney, Mike Weich.
Honor Award: Mixed-Use Development
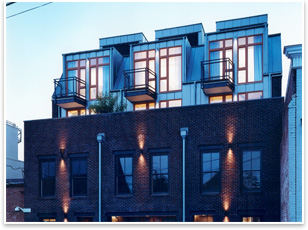 Project: 1247 Wisconsin Avenue Project: 1247 Wisconsin Avenue
Location: Washington, D.C.
Firm: McInturff Architects
Jury Comments: “The idea of wedging housing behind retail in a great walkable historic community is a good idea; very well executed. The materiality works and the spaces are beautiful. The new ground plan that has been created on the rooftop terrace is great, and the massing of these individual modules mirroring the sort of trabeated system that’s out on the street is just brilliant. It is really creating another street world in the sky. It really is a lovely image in harmony with what surrounds it.”
Photo © Julia Heine, McInturff Architects.
Honor Award: Residential-Multifamily
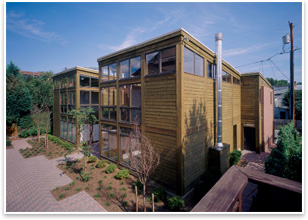 Project: Ridgely Commons Project: Ridgely Commons
Location: Baltimore
Firm: Peter Fillat Architects, Inc.
Jury Comments: “The contrast between the stark brick of the outside and the light and glass on the inside creates interplay between the existing building and the new materials. It is actually a much more difficult project than it would appear at the outset, and it’s quite lovely that they managed to get so many units out of a small place. You would think the addition to the rear of the building would make for a very crowded, cramped site, but it’s so well done that the entire composition is well integrated. It looks like it has been there for years.”
Photo © Michael Dersin; Peter Fillat Architects.
Honor Award: Residential-Single Family
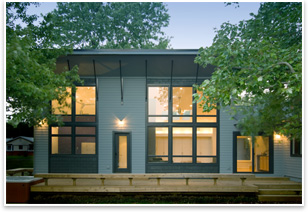 Project: Guard / McGrath Residence Project: Guard / McGrath Residence
Location: Churchton, Md.
Firm: Uekman/Architects LLC
Jury Comments: “This is an amazingly elegant building and achieves its power and strength just for the honest use of materials—the honest expression of space— with minimal means. Everything is achieved by how they moved very simple materials and small areas of accent color. It was nice to see an electric guitar, not a grand piano, in the living room. This building is really an expression of shed roof, which is not a new form, but is investigated in a new way. We saw a lot of Modern houses that we would probably not want actually to live in. This one has a very nice blend of material and form in a Modern way that makes you want to visit.”
Photo © Paul Burk Photography.
Honor Award: Unbuilt
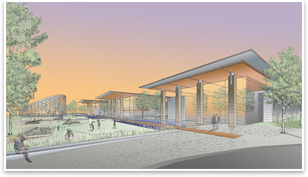 Project: National Aquarium in Baltimore Center for Aquatic Life and Conservation Project: National Aquarium in Baltimore Center for Aquatic Life and Conservation
Location: Baltimore
Firm: Design Collective Inc., with Associate Architect Sasaki Associates Inc.
Jury Comments: “I love the erosions and extrusions on the existing building and the sheer poetics of taking what was a mundane existing building and transforming its nature so completely. The green house pod is really the feature of this project. Both the adaptive reuse of an old Department of Public Works warehouse and what was a wasteland of a site is commendable. There are hundreds of places around the country where we need to do this type of project.”
Photo courtesy of the architect.
Public Building of the Year; Institutional
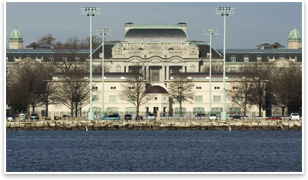 Project: Commodore Uriah P. Levy Center and Jewish Chapel Project: Commodore Uriah P. Levy Center and Jewish Chapel
Location: U.S. Naval Academy, Annapolis, Md.
Firm: Boggs & Partners Architects
Jury Comments: “This public building of the year delivers with consistancy and conviction. It really has a nice display of old and new. The way daylight is brought into the sanctuary is truly inspirational. The architect showed some wonderful restraint in the new addition in amassing it so that it reinforces the existing building but at the same time creates a really exciting, new focus.”
Photo © Alan Karchmer.
—Tracy Ostroff
|












