| Big Apple Firms Earn Kudos from AIA New York
Summary: AIA New York announced the 2007 Design Award winners during its annual evening symposium on February 12. From more than 400 submissions from all 50 states and 12 foreign countries, the chapter presented 31 awards in three categories: buildings, interiors, and projects. The works show the vitality of design and architecture in New York City, and by New York City-based firms working around the globe.
Honor Awards: Architecture
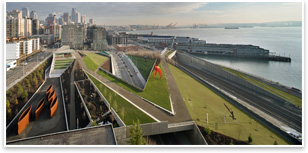 Project: Olympic Sculpture Park Project: Olympic Sculpture Park
Location: Seattle
Architect: Weiss/Manfredi
This landscaped surface, an uninterrupted Z-shaped green platform, descends 40 feet from the city to the water, capitalizing on views of the skyline and Elliot Bay. An exhibition pavilion provides space for art, performances, and educational programming. From this pavilion, the pedestrian route descends to the water, linking three new archetypal landscapes of the Northwest: a dense temperate evergreen forest, a deciduous forest, and a shoreline garden.
Photo © Paul Warchol.
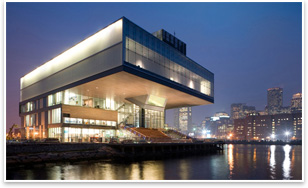 Project: Institute of Contemporary Art Project: Institute of Contemporary Art
Location: Boston
Firm: Diller Scofidio + Renfro
This 65,000-square-foot building includes 18,000 square feet of galleries, a 350-seat multi-purpose theater, cafe, bookstore, education center, and offices. The building reconciles the competing objectives of a dynamic civic building and a contemplative place for viewing contemporary art. The “public” building is built from the ground up; the “intimate” building, from the sky down. The Boston Harborwalk at the site’s northern and western edges is extended into the building as a pliable wood wrapper.
Photo © Iwan Baan.
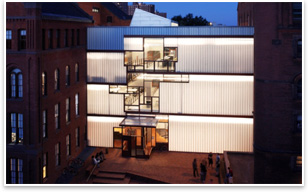 Project: Higgins Hall Center Section, Pratt Institute Project: Higgins Hall Center Section, Pratt Institute
Location: Brooklyn, N.Y.
Architect: Steven Holl Architects
The project creates an urban insertion that draws from the sections of two adjacent historic landmark buildings. Floor plates of the north and south wings do not align but meet at the center in a new glass section to create a “dissonant zone” that marks the new entry to the school. New courts facing east and west are paved in salvaged red brick. The glass center is supported on six precast concrete columns. The thick steel beams and columns form stone-like bones, while structural glass planks with translucent white insulation form a thick, glowing skin.
Photo courtesy Steven Holl Architects.
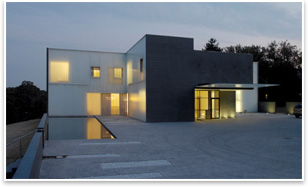 Project: New Residence at the Swiss Embassy Project: New Residence at the Swiss Embassy
Location: Washington, D.C.
Architect: Steven Holl Architects
Sited on a hill with a direct view through the trees to the Washington Monument, the conceptual starting point was a diagonal line of overlapping spaces drawn through a cruciform courtyard plan. Official arrival spaces and ceremonial spaces are connected along this diagonal line on the first level, while private living-quarter functions are on the level above. Constructed according to Swiss “Minergie Standard,” the south facades use passive solar energy. The roof is a sedum green roof with PVC panels. The existing natural landscape is clarified with new walkways and trees. The plateau of the residence defines an arrival square: a reception courtyard and an herb garden.
Photo courtesy Steven Holl Architects.
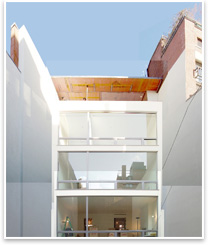 Project: 92 Jane Street Project: 92 Jane Street
Location: New York City
Firm: Steven Harris Architects
This 4,000-square-foot townhouse’s landmark status required the preservation and reconstruction of its existing 1858 Greek Revival façade. The building’s interior organization is driven by its unique south-facing rear yard, which is enclosed by blind 35-foot-high walls. While maximizing the visual connection between the main living spaces at the rear of the house and the back garden, a new façade creates a private exterior room that serves as an extension of the living and dining spaces. It is furnished with a perpetually green carpet and paneled with a grove of mature bamboo; entry to it is across a marble slab that bridges the full-width reflecting pond. Simple interior spatial organization provides programmatic flexibility.
Photo © Scott Frances.
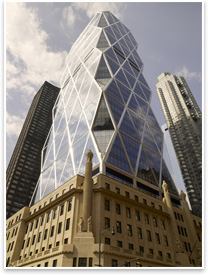 Project: Hearst Tower Project: Hearst Tower
Location: New York City
Firm: Foster + Partners
The design objective for this build-out of a new office for a bicoastal commercial television production was to create a unique look that serves as an extension of the company’s brand, personality, and innovative and creative spirit. The design centers on a series of cubes—each rendered in a contrasting combination of clear glass and thick metallic painted walls. Free-standing, interlocking, and variously embedded into adjacent walls, the cubes form the entry offices, meeting rooms, and a central, featured conference room. Light and views between and across spaces are emphasized to foster communication and maximize the expansiveness of a limited amount of space.
Photo courtesy Foster + Partners.
Honor Awards: Interiors
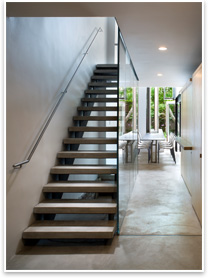 Project: Operable Boundary Townhouse Garden Project: Operable Boundary Townhouse Garden
Location: Brooklyn, N.Y.
Architect: Dean/Wolf Architects
The ground floor, originally the servants’ floor in this 19th-century construction, is elevated to a new primary status, reorienting spatial and interpersonal relationships within the house. The traditional boundary between parlor and kitchen is opened through the excavation of a two-story space over the dining table. This upward extension of the ground floor into the parlor floor is amplified by the continuity of the stair connecting the private bedrooms to the rest of the house. The kitchen/dining space becomes an entertaining and family zone. Establishing two planes of glass at either side of deep stainless steel frames accentuates the door and window. The fixed separation of house and garden is made nearly imperceptible.
Photo © Peter Aaron/ESTO.
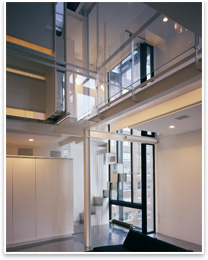 Project: Beekman Place Project: Beekman Place
Location: New York City
Architect: Della Valle Bernheimer
Built in 1978 as Paul Rudolph's penthouse apartment and office, 23 Beekman Place has become an icon for the legendary architect's distinctive ideas about form, materials, and lifestyle. Rudolph maintained the apartment as an ongoing experiment until his death in 1997, relentlessly altering its design and ultimately creating a series of many projects in one home over time. Renovations after Rudolph's death were unsympathetic to the original, with a recent renovation having been halted mid-stream. A new owner wanted to modernize the apartment. The architect’s in-depth documentation of previous design iterations, along with the rigorous examination and understanding of Rudolph's design principles, resulted in an extrapolation of how he might have continued his experiments, given new technology and other innovations.
Photo courtesy Della Valle Bernheimer.
Honor Awards:
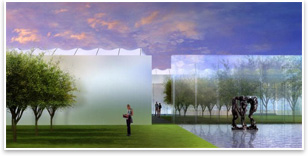 Project: North Carolina Museum of Art Project: North Carolina Museum of Art
Location: Raleigh
Architect: Thomas Phifer and Partners
Set on 200 acres of public parkland, the museum expansion incorporates a new single-story pavilion for 85,000 square feet of new art galleries that merges visually with the rolling green surroundings. The building is clad in satin-polished stainless steel panels to reflect softly the landscape and changing conditions of the sky. A rolling roof plane dotted by occuli echoes the pattern of surrounding hills and hints at a path-breaking lighting system within. The entrance lobby houses visitor functions and provides immediate visual access to art in the main central gallery beyond. A series of outdoor garden galleries punctuate the new building, connecting visitors to the natural context and to the outdoor art installations. The interior galleries enjoy controlled natural daylight, supplemented by electric lighting.
Photo courtesy of Thomas Phifer and Partners.
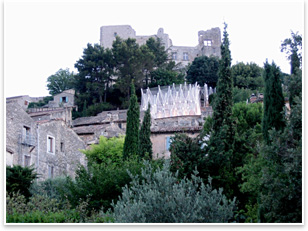 Project: Windshape Project: Windshape
Location: Lacoste, France
Architect: nARCHITECTS
The Savannah College of Art & Design (SCAD) commissioned Windshape as a gathering space for students and as a venue to host events in their Provence campus in Lacoste, France. The project was designed and built by the architects and a team of SCAD students. Windshape consists of two eight-meter-high pavilions that dynamically change with the Provençale wind. A structural vine-like network of white plastic pipes, joined together and stretched apart by aluminum collars, emerge from the limestone walls and terraces of Lacoste’s hillside. Fifty kilometers of white polypropylene string, threaded through the structural lattice, are woven to create swaying enclosures. By varying the degree of tension in the string, Windshape responds to the wind in several ways, from rhythmic oscillations to fast ripples across its surfaces.
Photo courtesy of nArchitects.
|











