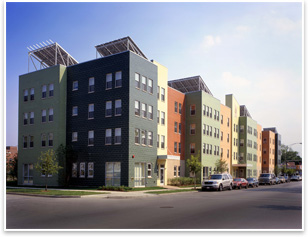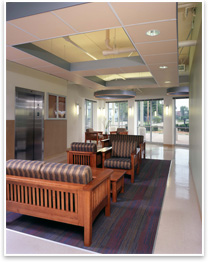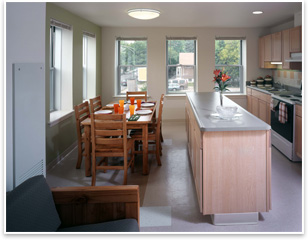
| Chicago Housing Complex Wins Green Design Award Harley Ellis Devereaux awarded Richard H. Driehaus Foundation Award for Architectural Excellence in Community Design
Harley Ellis Devereaux followed the security philosophy of developer Mercy Housing Lakefront not to put apartments on the ground floor. The first level includes offices for case managers combined with social spaces for employment training, after-school activities, and community events. The furnished residential spaces on the upper three floors provide common areas and a mix of studio and family apartments. “It’s more than a roof,” says Harley Ellis Devereaux Principal and Project Leader Susan F. King, AIA. “The housing is one thing, but to be successful you need to have programs for residents with a mixture of architecture and sustainability.” Wentworth Commons also addresses the environmental issues associated with low-income neighborhoods. In addition to the solar roof panels, sustainable components include:
Because of its sustainable design components, Wentworth may receive LEED® certification. Few residential developments in Chicago have LEED status to date.
To create a sense of individual homes, King divided the building’s façade into vibrant, earth-toned blocks of color. King took design cues from traditional home structures in New Amsterdam by creating large jogs back and forth in the façade. “For example, the place where it’s jogging inward is the location of the studio apartments,” she says. “So there is a relationship between the building’s form and the decision to mix the two groups inside.” King wanted to encourage a sense of community among the residents by providing interior common areas. “In the center of the long leg of the L shape is the elevator core, where we created a shared living room right outside the apartments on each floor to create community. We figured most circulation would happen at the elevators, where you can see your neighbor coming home or going out. We placed the laundry room behind the shared living rooms, so instead of the caretaker or parents running to a laundry room and leaving the kids alone, the kids can be in the shared living space. Natural light also comes into the shared living rooms and the corridors.” King is encouraged to see Wentworth residents embracing the community concept. “I think that’s proving that these buildings are producers. New lives are being created here. These are productive buildings.” |
||
Copyright 2007 The American Institute of Architects. All rights reserved. Home Page |
||
news headlines
practice
business
design
recent related
› TONA Upgrades and Expands Spaces at Covenant House New York
› Penn Students Design Sustainable, Low-Cost Housing Project
› Beautiful, Green, and Affordable
Did you know . . .
• Harley Ellis Devereaux was one of eight firms recently honored at the Chicago Neighborhood Development Awards, which recognizes community leaders and architects who have helped to make Chicago neighborhoods the focus of emulation and inspiration throughout the country.
• Richard H. Driehaus is a businessman, philanthropist, and founder of Driehaus Capital Management, based in Chicago. In the year 2000, he was named to Barron's "All-Century" team of the 25 individuals who have been the most influential within the mutual fund industry over the past 100 years.
• The $100,000 Richard H. Driehaus Prize for Classical Architecture is presented annually through the University of Notre Dame’s School of Architecture to honor a major contributor in the field of traditional and classical architecture.



