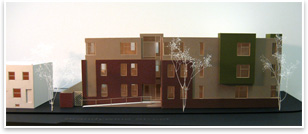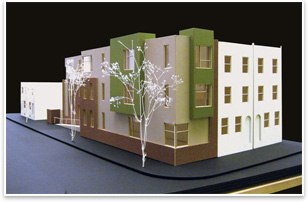
| Penn Students Design Sustainable, Low-Cost Housing Project
Summary: University of Pennsylvania architecture students have successfully completed a design for a sustainable and affordable West Philadelphia housing project for teen mothers and their children. The Bernice Elza Homes project will begin construction this spring and involve sustainable design elements, such as photovoltaic roof panels and solar hot water heat, all within a limited budget. Eighteen students participated in a design studio for one academic semester at the UPenn’s School of Design in conjunction with Philadelphia-based Blackney Hayes Architects (BHA), Philadelphia-based Richard Wesley Architects, the U.S. Department of Housing and Urban Development Community Outreach Partnership Center (COPC), and the Peoples Emergency Center Community Development Corporation (PECCDC). John Fox Hayes, AIA, principal at BHA, guided three undergraduate students through the final design.
“The studio was a culmination of three years of different classes held at the university for the undergraduate students,” says Hayes. “The students studied various aspects of affordable housing design as well as the community-oriented issues surrounding the planning. It was a real-world program with real-world clients and stakeholders. PECCDC was the client and the community groups were the stakeholders. The students worked with them to define a program of what was important to the community.”
When the semester ended, three of the students were selected to work in the BHA office for the summer, where Hayes provided mentorship. “They refined the design and developed working drawings so the project could be built, keeping in mind the rigid cost limitations,” says Hayes. “All we did was give them guidance and help them define, prioritize, and navigate the limitations associated with designing and building affordable housing.” The students also studied alternative energy sources, for which they wrote grants The students also worked with professor Ali Malkawi, who runs a sustainability workshop that consults worldwide. Adds Hayes, “He helped the students consider site-orientation issues to optimize the building, such as wind and sun patterns, and helped them look at various energy-saving building envelope possibilities, such as tight insulation. The students also studied alternative energy sources, such as photovoltaic panels for the roof and solar hot water heat, for which they wrote grants and are now waiting funding from the Pennsylvania Energy Development Authority.” Sustainable features of the Bernice Elza Homes project also include: Learning professional practice The students successfully navigated everything that architects would navigate in the world of professional practice “At the end of the day, they still had to go through the traditional delivery method of funding, design, bid, and build—all the while dealing with budget limitations and various stakeholders’ interest. They successfully navigated everything that architects would navigate in the world of professional practice.” Construction on the Bernice Elza Homes project is expected to take 9–10 months. |
||
Copyright 2006 The American Institute of Architects. All rights reserved. Home Page |
||
news headlines
practice
business
design
recent related
› Three Teams Receive Education Honor Awards
› Three Schools Receive Practice Academy Pilot Program Grants
› Architecture Whiz Kids Receive Internship for Forward-thinking Airport Design


