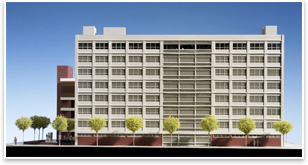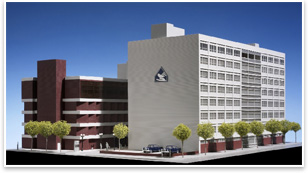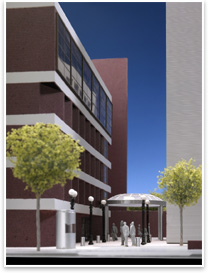
| TONA Upgrades and Expands Spaces at Covenant House New York
O’Neal explains that through signage, light, and form, the buildings, and particularly the main entranceway, serve as “a shining beacon.” That sense of comfort will emanate first from an elliptical canopy highlighted by a brightly lighted sign announcing Covenant House to the street. The pathway to the main entrance will be lined with in-ground lighting and plentiful greenery and landscape improvements that also reinforce the concepts of shelter and security. These changes will define the courtyard entrance and take it from obscurity to prominence.
Building B will include a child-care center and a redesigned chapel on the first floor with a full recreation complex on the upper floors. Building C will house administrative offices, health-care suites, and a renovated cafeteria. Designing shelter
Building relationship |
||
Copyright 2007 The American Institute of Architects. All rights reserved. Home Page |
||
news headlines
practice
business
design
recent related
› A School Building Designed to Teach
› One New York State: Urban Policy and Regional Design
Covenant House New York is the nation’s largest adolescent care agency serving homeless, runaway, and at-risk youth. The doors are open 24 hours a day for youth in need. Each year, nearly 7,000 youth seek out their Crisis and Community Centers for safety, shelter, food, and someone to talk to.
Covenant House began more than 30 years ago when six young runaways were given shelter from a snowstorm in the lower east side of Manhattan. Covenant House now has programs in 21 U.S. cities and Latin America. More than 77,000 young people are aided annually by Covenant House in its national and international programs. Visit the Web site.
Terrence O’Neal Architect LLC on the Web
Captions
Image 1:
New facade treatment with floor-to-ceiling glass articulated at lounges. Photo © Jock Pottle/Esto.
Image 2:
View of the residential building A (right) and administrative office and cafeteria building C (left), with new landscape elements. Photo © Jock Pottle/Esto.
Image 3:
New entrance canopy, with signage at the ring of the ellipse and skylight, allows light to radiate. Photo © Jock Pottle/Esto.



