

5/2006
Housing Knowledge Community selects 8 “Show You’re Green” award-winning projects

The AIA Housing and Custom Residential Knowledge Community selected eight “Show You’re Green” projects as examples of outstanding housing that is both affordable and green. The knowledge community invited Show You’re Green submissions from architects and developers around the nation. The winning projects will be showcased online in the U.S. Department of Housing and Urban Development’s Affordable Housing Design Advisor to demonstrate the diverse ways in which green practices are being used and integrated in excellent affordable housing. The selected projects also demonstrate how regional, geographic, climatic, and cultural influences generate different responses to unique needs. The projects and their architects also will be recognized with awards at the 2006 AIA National Convention Housing Awards Reception in Los Angeles on June 9.
The 2006 Show You’re Green winning projects considered the following AIA Affordable Green Housing Guidelines:
- Community context
- Site design
- Building design
- Water conservation and management
- Energy efficiency
- Reduced and sustainable material use
- Recycling during construction and post-occupancy
- Indoor environmental quality healthy buildings
- Quality assurance/commissioning
- Other innovative design strategies.
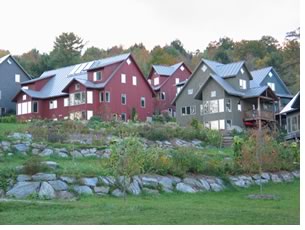 Cobb Hill Co-Housing, Hartland, Vt., by Jeff Schoellkopf Design
Cobb Hill Co-Housing, Hartland, Vt., by Jeff Schoellkopf Design
Fourteen new buildings now grace this site of a co-housing development
for 20-25 families. The structures include two refurbished barns, plus
seven single-family houses, five duplexes, one shared house, and a
common house with three apartments. The general layout is a cluster
of homes around a hillside “village green,” with the common
house at the toe of the hill above the existing barnyard. Home sizes
range from 400-square-foot apartments to 1,400-square-foot, four-bedroom
homes. Cobb Hill is a five-star Energy Star rated project and was awarded
two Excellence in Design awards from Efficiency Vermont. The primary
interiors and hot-water heating system for the project is one central
wood boiler, with a hydronic district distribution system. Several
homes have solar hot water heating, and most roofs are designed to
accommodate photovoltaic installations as well. The buildings are all
oriented for sun tempering, natural ventilation, views, and community
interaction. Building massing allows for buffering, winter solar gains,
and summer shading.
Photo © Jeff Schoellkopf Design.
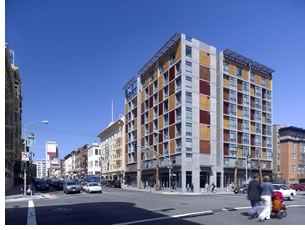 Plaza Apartments, San Francisco, by Paulett Taggart Architects
Plaza Apartments, San Francisco, by Paulett Taggart Architects
This project addresses the need for housing affordable to San Francisco’s
lowest income residents, improves the community with active retail uses,
is a transit-oriented development, and improves an underused site. The
new 9-story building provides 106 low-income mini-studio apartments,
retail space (including space for a credit union), and a new black-box
theater. The building sits only .1 miles from a bus stop and .5 miles
from the nearest subway stop. The architects designed the building to
allow natural light and air into all the residential units and most public
and support spaces. The floor plan is arranged in a pinwheel form such
that each corridor terminates with a full-height window providing natural
ventilation, light, and views. Overhangs, setbacks, and high-performance
windows minimize heat gain, and a rainscreen cladding system of wood/resin
panels with a core of recycled craft paper are set over rigid insulation
to increases energy efficiency and thermal comfort.
Photo © Tim Griffith.
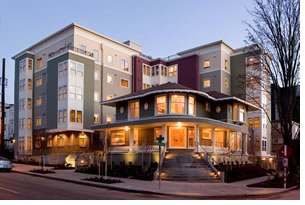 Pantages Apartments, Seattle, by Stickney Murphy Romine Architects
Pantages Apartments, Seattle, by Stickney Murphy Romine Architects
The centerpiece of the Pantages Apartments is a rehabilitated, two-story
1907 residence that serves as a Seattle landmark. Through the house’s
adaptive reuse into four dwelling units plus common space, the project
preserves an important component of historic fabric in a rapidly changing
urban neighborhood. The new five-story building is set back from the
sidewalk, maintaining the house’s prominence and serving as backdrop.
The Pantages Apartments provides 49 units in a mix of studio and one-,
two-, and three-bedroom apartments serving households earning 30-50
percent of area median income. The new five-story building wraps around
the existing house, creating a communal courtyard between the two structures.
Nine bus routes are within a half-mile radius of the subject site and
a light-rail station will be constructed two blocks away.
Photo © William P. Wright Photography.
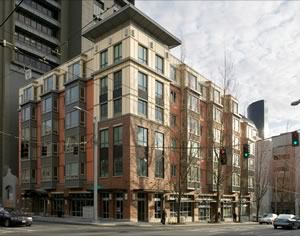 Cabrini, Seattle, by GGLO
Cabrini, Seattle, by GGLO
Demolition of a seismically unstable hospital in early 1990s created
an opportunity to use this long-held site that boasts east-west
and north-south bus lines directly outside the residential front door.
In this neighborhood of contemporary institutional buildings mixed
with beautiful historic structures, this building balances a strong
urban corner and commercial base with upper-story residential levels
offering 50 apartments for low-income senior independent living. The
efficiently sized apartments provide generous natural lighting through
large windows and high ceiling spaces to increase the sense of openness
within the units. Multiple large common areas are provided for social
gathering, including the building lobby, community room, courtyard,
computer room, library, and upper-level terrace. The residential entry,
recessed from the street, sports a different canopy to distinguish
it from the retail space and provides a sitting area to allow building
residents to wait for visitors or watch street activity.
Photo © Steve Keating Photography.
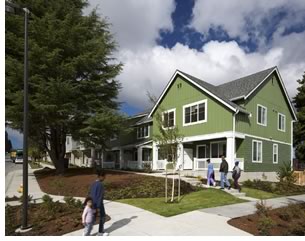 High Point, Seattle, by Mithun
High Point, Seattle, by Mithun
This project is a redevelopment of a previous housing project. Sustainability
factors into the entire process—from recycling the previous development’s
old-growth lumber to natural drainage systems that mimic the drainage
qualities of an open meadow. All homes meet local Built Green three-star
standards, and 150 trees are preserved on-site. In respecting the site's
historic ecological significance, energy conservation exceeds code
requirements by 30 to 50 percent. A natural drainage system cleans,
cools, and filters storm water runoff to Longfellow Creek (location
of the highest Coho salmon counts for all Seattle creeks), while four
miles of grassy and vegetated swales enhance the watershed, preserving
water and ecosystem quality. More than 90 percent of the old-growth
cedar and fir from the original buildings were recovered for reuse.
Fifty percent of the project’s 1,600 homes are meant for low-income
residents, with the remaining homes appealing to people of varying
backgrounds, income levels, ages, and ethnicities.
Photo © Doug J. Scott/Dougscott.Com.
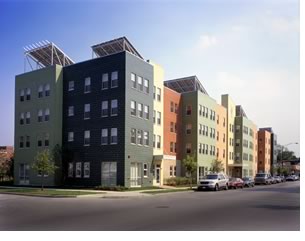 Wentworth Commons, Chicago, by Harley Ellis Devereaux
Wentworth Commons, Chicago, by Harley Ellis Devereaux
The Wentworth Commons Residence provides 51 affordable apartments for
recently homeless families and individuals in the Roseland neighborhood
of Chicago. The newly constructed, 65,800-square-foot, four-story masonry
building includes a housing program on the upper floors and supportive
services on the ground floor that include a family resource center
offering community space, plus space for case management, employment
training, and leadership development. The apartments range in size
from studios to four bedrooms. Wentworth Commons offers sustainable
supportive housing as a direct response to the environmental destruction
that too often hits low-income, minority communities that have lost
housing, business, and other economic resources. Supported by south-facing,
exposed roof trusses sloping to the south, a 33 kWh solar electricity
system powers a portion of the building while simultaneously giving
form to Wentworth’s sustainability. Less visible green design
strategies for the building include an integrated building envelope
with high-efficiency mechanicals and a heat-recovery system.
Photo © Anthony May Photography.
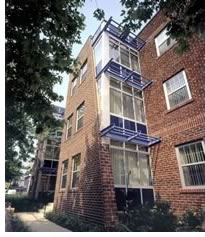 HIP’s
Artists’ Housing, Mount Rainier,
Md., by Wiencek + Associates Architects + Planners
HIP’s
Artists’ Housing, Mount Rainier,
Md., by Wiencek + Associates Architects + Planners
This 12-unit project is the first artist housing project in the Gateway
Arts District of Prince George’s County, Md., just outside of Washington,
D.C. The architect reports that all design decisions were driven by three
contextual parameters: history, art, and environment. The building design
honors the established architectural materials and forms of its historic
district while adding new life with compatible new additions. Mount Rainier
itself is a nuclear-free zone, and environmental issues are paramount
to both the community and the non-profit developer. The county contributed
a bio-retention pond, proving that this storm-water management technique
is accomplishable even on such a small, restrictive lot. A new roof garden
and deck overlook the town traffic circle—not bad for a building
that previously had been condemned as a community nuisance and health
hazard. During the foreclosure process, Housing Initiative Partnership,
Inc. (HIP) purchased the building from the mortgage holder and converted
it into a community beacon that provides affordable housing for the burgeoning
arts district.
Photo © Eric Taylor.
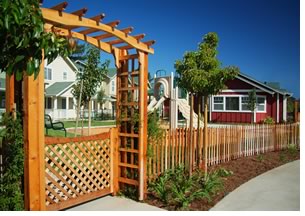 Timothy Commons, Santa Rosa, Calif., by Katherine Austin, AIA, Architect
Timothy Commons, Santa Rosa, Calif., by Katherine Austin, AIA, Architect
The site is an infill brownfield site that had been left abandoned for
decades due to petroleum distillates left in the soil. Consequently,
all building slabs were required to have waterproof membrane applied
under them to collect any fumes and direct them into vents. The development
itself provides a transition between an older struggling community
and an industrial district. This project offers 32 units, all of which
are affordable—including two built-out accessible units—for
families and individuals with extremely low to low incomes. Units range
in size from studios to four bedrooms. The community building has rooms
for a laundry, office, community kitchen, storage/workshop, and multipurpose
after-school activities and parties. There also are two play structures
in a park-like setting enclosed by a picket fence. A north-south circulation
spine stretches down the long and relatively narrow site and helps
coordinate the transition between different types of units within the
project. Another notable aspect of the design is that all parking is
on the periphery, so that everyone can walk to all the units, playground,
and community building without crossing a car’s path.
Photo © Katherine Austin.
Copyright 2006 The American Institute of Architects.
All rights reserved. Home Page ![]()
![]()
The AIA Housing and Custom Residential Knowledge Community would like to thank their 2006 Show You’re Green jury members:
• Gita Dev, FAIA
• Lance Jay Brown, FAIA
• Dana Bourland
• Stephen Goldsmith
• Rick Harlan Schneider, AIA
• Dan Williams, FAIA
• Christine Bruncati
• 2005 Winner Don MacArthur.
![]()