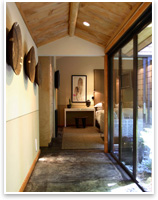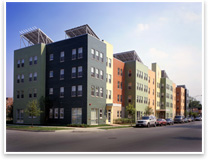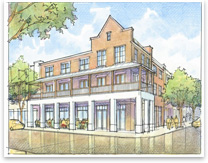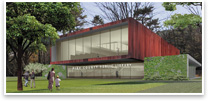 Sonoma’s Gaige House Delivers Tranquility and Peace Sonoma’s Gaige House Delivers Tranquility and Peace
Architect creates buildings from seed through construction
Tucked away in beautiful Glen Ellen, Calif., the Zen-inspired Gaige House provides luxurious accommodations and a secluded refuge only minutes from Sonoma and Napa Valley’s vineyards, nature trails, fine dining, and shopping. Originally built in 1890 as a private home and converted to an inn in the ’70s, Gaige House underwent an extensive renovation and expansion that was completed in 2006 by architect Paul Discoe and interior designer Paul Davis. Gaige House reflects Asian design philosophy and simplified beauty, an aesthetic inspired by the ancient inns of Kyoto mixed with modern luxury comforts. 
 Chicago Housing Complex Wins Green Design Award Chicago Housing Complex Wins Green Design Award
Harley Ellis Devereaux awarded Richard H. Driehaus Foundation Award for Architectural Excellence in Community Design
Chicago-based Harley Ellis Devereaux was recently honored at the annual Chicago Neighborhood Development Awards with a Richard H. Driehaus Foundation Award for Architectural Excellence in Community Design for its design of Wentworth Commons, a 51-unit, 65,800-square-foot affordable housing complex located in Chicago’s Roseland neighborhood. Wentworth Commons’ four levels serve at-risk and formerly homeless families and individuals. Wentworth also incorporates sustainable design components, including photovoltaic panels on its roof. Wentworth Commons, open one year, could become one of the first LEED®-certified residential developments in Chicago. 
 LRK Turns to Mixed-Use to Repair Small Downtown Community LRK Turns to Mixed-Use to Repair Small Downtown Community
Looney Ricks Kiss is breathing new life into the center of Eustis, a small central Florida town formerly occupied by a large hospital. LRK recently completed designs for two mixed-use buildings totaling 45,000 square feet to bring commercial space and urban residences to the vacant 13-acre hospital property. The buildings are being developed by the Lake Community Foundation, which received the property as a gift from Florida Hospital Waterman in 2005. The foundation was created to receive the property and its sole interest as the developer is the improvement of Eustis. 
 Frederic Schwartz Architects to Design New Pike County Library Frederic Schwartz Architects to Design New Pike County Library
The Building Task Force of the Pike County (Pa.) Public Library System recently announced selection of Frederic Schwartz Architects of New York City as the winner of a six-month competition to create a preliminary plan for a new 18,000-square-foot central library. The Schwartz design, which will follow LEED® design principles, was the unanimous choice of a design jury and unanimously approved by the library’s board of directors. The architects report that the natural beauty of nearby Sawkill Creek inspired them to locate the building at the rear of the site to take advantage of the views and adjacency to wooded parkland. The second level of the two-story structure includes a south-facing roof terrace for outdoor access. The interior centers on an open, skylighted space that serves as a circulation hub. In addition to Frederic Schwartz, FAIA, principal-in-charge and design architect, the team collaborating on the library includes Project Manager Henry Rollmann and Project Architect Douglas W. Romines, as well as Henry Myerberg, AIA, an award-winning library design architect and authority on contemporary libraries. 
|

 Sonoma’s Gaige House Delivers Tranquility and Peace
Sonoma’s Gaige House Delivers Tranquility and Peace
 Chicago Housing Complex Wins Green Design Award
Chicago Housing Complex Wins Green Design Award LRK Turns to Mixed-Use to Repair Small Downtown Community
LRK Turns to Mixed-Use to Repair Small Downtown Community Frederic Schwartz Architects to Design New Pike County Library
Frederic Schwartz Architects to Design New Pike County Library