| 2006 Award Winners Showcase North Carolina’s Architectural Best
Summary: AIA
North Carolina celebrated a wealth of skill and design artistry in
naming an unprecedented 19 award-winning projects from last year,
selected from a field of 94 total entries submitted by AIA members
across the state. Though vastly differing in form and function, each
project was deemed by the jury to have met or exceeded benchmarks
of outstanding architectural design, structural composition, and
application of design theory. The jury members, all principals from
San Francisco, were: RK Stewart, FAIA, Gensler; Allison Williams,
FAIA, Perkins + Will; and Michael Willis, FAIA, Michael Willis Architects.
Honor Awards: Institutional
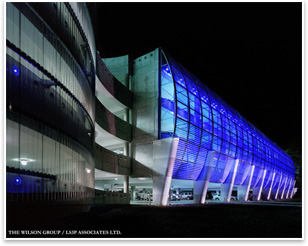 Project: Charlotte/Douglas International Airport—West Parking Deck Project: Charlotte/Douglas International Airport—West Parking Deck
Location: Charlotte
Architect: The Wilson Group/LS3P Associates, Ltd.
This new five-level, 3,000-space parking facility for a major metropolitan international airport is the first of two new daily parking decks symmetrically arranged about a future people-mover system. The design team's use of innovative materials for the building's exterior cladding resulted in a dynamic solution that met the client's economic, aesthetic, and practical concerns. “Despite the tough building type parking structures present, this solution successfully handles scale and massing by the creative and interesting use of materials,” the jury commented.
Photo © Carolina Photo Group.
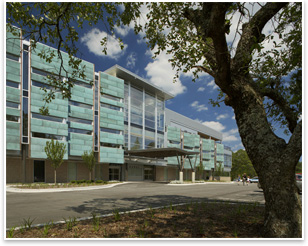 Project: MEDAC 3 Project: MEDAC 3
Location: Wilmington, N.C.
Architect: Michael Ross Kersting Architecture PA
Trees are columns, say the architects. Enter to find a grove of steel trees supporting a mahogany canopy. Rain is diverted from the tree canopy through leaves of copper and trickles down chains, back to the earth. Medicine is practiced here in a safe, clean, yet serene environment: Healthy building, healthy people. “Organic references read through by the use of the copper and masonry material selections, as well as the “tree trunk references” both in the articulation of the vertical glass elements and the entrance canopy columns,” noted the jury.
Photographer: James West /JWest Productions, LLC.
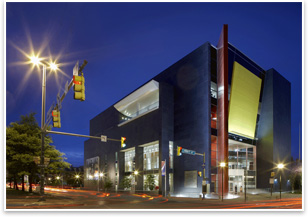 Project: Reginald F. Lewis Museum of Maryland African American History & Culture Project: Reginald F. Lewis Museum of Maryland African American History & Culture
Location: Baltimore
Architect: Freelon/RTKL a Joint Venture
Spirituality. Joy and Vibrancy. Resilience. The Power of Knowledge. Values and Principles. The Importance of Family. Cultural Continuity. The architects say these are the principles communicated through the architecture of this new $33M African-American museum. The 80,000-square-foot facility, an addition to the city’s ‘Museum Row’, houses extensive exhibit areas, interactive learning centers, offices, a 200-seat auditorium, an information resources center, and a shop and café. The jury was particularly pleased that “the museum makes a strong connection to the street and gives a lot back by accentuating the public spaces.”
Photo © James West/JWestProductions LLC.
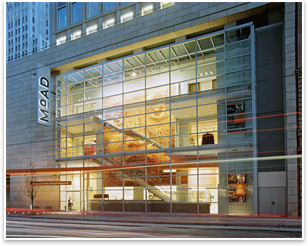 Project: MoAD—The Museum of the African Diaspora Project: MoAD—The Museum of the African Diaspora
Location: San Francisco
Architect: The Freelon Group
This new museum occupies 20,000 square feet on portions of three
floors of the St. Regis Museum Tower Hotel/ Condominium. MoAD is
in the heart of the Yerba Buena cultural district and is a close
neighbor to Mario Botta’s San Francisco Museum of Modern Art. “Architecturally,
the project is a vertical puzzle,” the jury said. Floor areas
vary from floor to floor, creating a real challenge to a cohesive
composition . . . The graphics on the vertical circulation wall work
both internally and externally.”
Photo © Todd Hido/Edge.
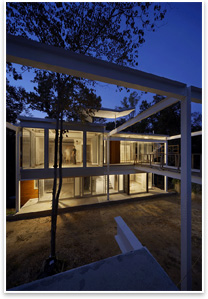 Honor Award: Residential Honor Award: Residential
Project: Chiles Residence
Location: Raleigh
Architect: Tonic DesignTonic Construction
This 1960s home was left in disrepair for 15 years after its strong and thoughtful beginning in interpreting Modern architectural space. The original designer chose an open-frame steel structure to allow for the house to change as the occupants changed their needs throughout their lives. The architects believe that their interpretation of architecture honors its beginning and history, as well as accomplishes the current owners’ vision. The jury agreed: “Structure is expressed clearly, maintaining the original distinctly Modern style. New elements to the design stay true to the Modern vernacular.”
Photo © James West / JWestProductions LLC.
Honor Awards: Unbuilt
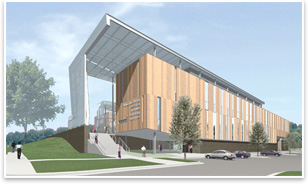 Project: Biomanufacturing Research Institute & Technology Enterprise Facility (BRITE) Project: Biomanufacturing Research Institute & Technology Enterprise Facility (BRITE)
Location: Durham, N.C.
Architect: The Freelon Group (design lead) with O’Brien Atkins (architect of record)
The BRITE Foundation site plan consists of a 35,000-gross-square-foot research laboratory addition to the Mary M. Townes Science Building. Though literally connected to the Science Center for functional purposes, the BRITE foundation establishes its own image within the complex, while still respecting the architectural character of the existing science complex. “The north end of the building creates a progressive entrance with a high tech vocabulary and at the same time establishes a gateway to the campus,” the jury noted. “The material selection is borrowed from the existing context but reinterpreted in a very bold way.”
Computer Rendering by ProVizions Inc./Freelon.
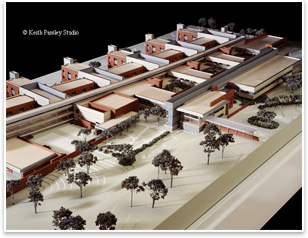 Project: North Carolina Central Regional Psychiatric Hospital Project: North Carolina Central Regional Psychiatric Hospital
Location: Butner, N.C.
Architect: The Freelon Group in association with Cannon Design
Two aging psychiatric hospitals located in Raleigh and Butner, were merged into a single, new, 432-patient-room facility in Butner. The new facility, which houses many different populations, will be centered on a “treatment mall,” where the majority of the patients will receive care in a campus-like setting through structured classes to facilitate their rehabilitation. “Modules along the main circulation spine are logically connected, providing good security and visibility,” the jury noted. “The plan is well organized, providing good flow for users of the building.”
Photo © Keith Parsley Studio.
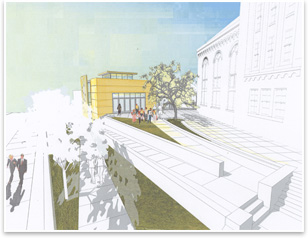 Project: Pullen Memorial Baptist Church Project: Pullen Memorial Baptist Church
Location: Raleigh
Architect: Dixon Weinstein Architects
A socially and politically active congregation, on deciding to enlarge, confronted questions of purpose and place. Having looked inward, they reach out—with plans for 9,000 square feet under their roof and 6,000 square feet above. The addition employs adjacent existing walls, earth, solar orientation, green roofs, and water recycling while making an array of diverse spaces for teaching, fellowship, missions, and worship. “With such a well-established existing building in the traditional style, the new addition doesn’t interfere with the axial relationship of the existing,” said the jury. “The simple contemporary composition coexists with the adjacent residential area while being respectful of the original architecture.”
Photo courtesy of the architect.
|









