AIA Portland Honors a Bumper Crop of Design Excellence
Summary: AIA Portland (Ore.) presented their 50th annual design awards October 7 at a gala celebration in collaboration with the International Interior Design Association Oregon Chapter and the Industrial Design Society of America Oregon Chapter. With award recipients ranging from the rehabilitation of a local built landmark to a pair of residential projects built in Japan, the chapter recognized 15 projects. Portland Mayor Tom Potter awarded the 2006 Mayor’s Award for Design Excellence, and the public took part as well by casting their votes for the People’s Choice Award.
Built Honor Awards
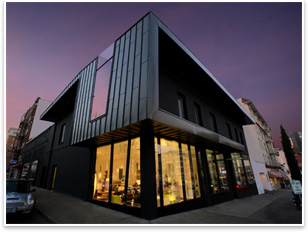 Project: 12th + Alder Project: 12th + Alder
Location: Portland
Architect: Skylab Design Group Architecture + Interiors
Client: Eflat LLC
This mixed-use collective space finds a crossover of function with a private residence, storefront retail, design studios, and a live-work space. The building is designed to illicit dialogue between old and new, past and present. The jury lauded this project as a complete idea on the inside and out that is rooted to its particular street corner and adjoining buildings, particularly in the powerful interior slot that focuses on the church steeple across the street. The project takes dissimilar materials and turns them into an interesting composition that references its history, and yet is not nostalgic about it. The interiors are completely integrated into the architecture, with custom-designed furniture that is built as part of the walls.
Photo © Steve Cridland/Lauren Coleman.
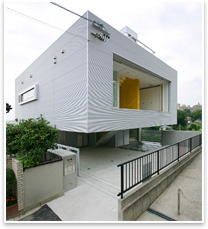 Project: m house Project: m house
Location: Nagoya, Japan
Architect: architecture w
Client: Michel Weenick
This three-level residence offers a modern take on the very traditional Japanese notion of housing multiple generations of family under one roof. The jurors were struck by the deceptively simple image of a solid box floating on a podium and felt this project was a wonderful combination of heavy and light, with a nice figural quality to it. The jury was very impressed by the building interior, which they described as “beautiful, spare, and luscious.” There were many favorite details, including stairs that drop out of the volume and are clad in glass and a small pool situated underneath the cantilevered top level to reflect sunlight inside.
Photo © Andy Boone.
Built Merit Awards
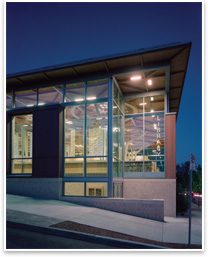 Project: Hillsdale Library Project: Hillsdale Library
Location: Portland
Architect: Thomas Hacker Architects Inc.
Client: Multnomah County Library
Overlooking the Hillsdale neighborhood in Southwest Portland, this
branch library is the first of Multnomah County’s projects
to implement the county’s new LEED® goals, earning a Gold
certification. The main library space is conceived as a reading “garden” and
is constructed as a single open and flexible space with cantilevered
steel columns that support the 22-foot-high roof of structural steel
and wood. The jury found this to be a very strong structural and
conceptual idea and is evocative of the orchards that once grew at
the site, while freeing up an interior space that otherwise would
require many walls.
Photo © Tim Hursley, Stephen Miller.
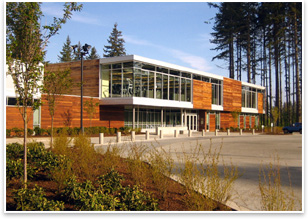 Project: Firstenburg Community Center Project: Firstenburg Community Center
Location: Vancouver, Wash.
Architect: Opsis Architecture
Client: Vancouver-Clark Parks and Recreation District
The Firstenburg Community Center multiuse facility combines recreation and community spaces with other public spaces to create a civic center for a rapidly expanding community. The jury lauded this project as a wonderful example of sustainability strategies that are successfully integrated into the architecture, with daylighting throughout the building interior. There is a simple palette of materials and a nice, clean detailing in how it all comes together. All adds up to a project that is pursuing LEED Silver certification, but also works very well as a design. This project also won the chapter’s Sustainability Award.
Photo © Michael Mathers Photography.
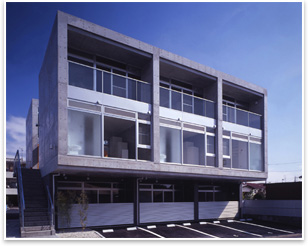 Project: mf House Project: mf House
Location: Nagoya, Japan
Architect: architecture w
Client: Sadao Tokuda
The mf House is a three-story, nine-unit apartment building with a design clarity expressed with a simple palette of exposed concrete, insulated glass walls, and wood floors. White interior finishes define the entry and service spaces within each unit. The jury felt this was an extremely well-crafted and well-built project that combines good solid materials and beautiful detailing. It benefits from a simple plan with an unusual juxtaposition of spaces, they said.
Photo © Andy Boone.
Built Citation Awards
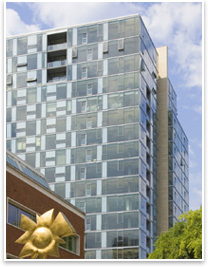 Project: The Eliot Project: The Eliot
Location: Portland
Architect: Design Architects Zimmer Gunsul Frasca Partnership, with Architects of Record Ankrom Moisan
Client: Carroll Investments
The Eliot is an 18-story residential condominium tower and plaza in Portland’s growing West End district. The building incorporates 10,000 square feet of retail space and 223 condominiums. The project’s design incorporates an aluminum-and-glass curtain wall with glass panes of multiple sizes that combine for a proportionate, abstract effect. The jurors liked the project’s inventive skin and were drawn to the playful articulation of the curtain wall and the scrim-like quality of the glass. They thought this project does a very good job of incorporating its operable units into formal elements.
Photo © Rick Keating.
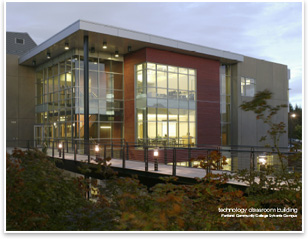 Project: Technology Classroom Building, Portland Community College, Sylvania Campus Project: Technology Classroom Building, Portland Community College, Sylvania Campus
Location: Portland
Architect: Opsis Architecture
Client: Portland Community College
This new, 46,000-square-foot classroom building formalizes an important entry to the PCC Sylvania campus and includes an internal winter garden that organizes the building along an east-west axis while creating an inviting path to classrooms and the campus beyond. The jurors commented that the design succeeds very well in bringing the site’s outdoor landscape inside the building and felt it is a very nice space in which to work and learn.
Photo © Michael Mathers Photography/Eckert & Eckert Inc.
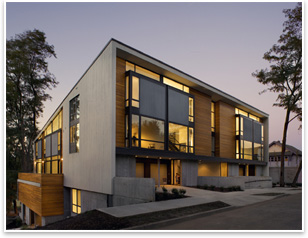 Project: The Lair Condominiums Project: The Lair Condominiums
Location: Portland
Architect: Mahlum Architects
Client: Todd Hartman
The Lair infill housing project encourages community, gives public space back to the city, reconnects neighborhoods, and demonstrates that Modern design can enhance the character of historic neighborhoods. “This is a simple and elegantly proportioned project that works well on its site by taking density and turning it into an asset,” the jury proclaimed. “Density is not a dirty word!” They were particularly struck by the creation of an auto/pedestrian passageway through the building as well as by the interplay among the building’s materials.
Photo © Michael Mathers.
Craftsmanship Award
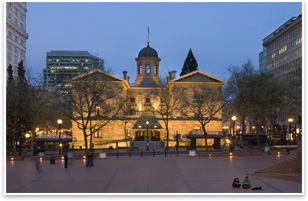 Project: Pioneer Courthouse Seismic Upgrade and Rehabilitation Project Project: Pioneer Courthouse Seismic Upgrade and Rehabilitation Project
Location: Portland
Architect: SERA Architects Inc.
Client: U.S. General Services Administration, Northwest Arctic Region
The Pioneer Courthouse, originally designed in 1869, was dedicated in 1875. This modernization project tackled the courthouse’s infrastructure and seismic retrofitting as well as the restoration and maintenance of the boldness and elegance of the original building design. The jury called it “a structural tour de force,” essentially a building project underneath a building. The before and after images spoke to the jury of the full measure of challenges facing the project team, including the substantial removal of the interior during construction and extensive seismic and HVAC upgrades. The jurors appreciated the research that went into collecting the historical drawings to ensure that all new work blended seamlessly into the existing historic fabric.
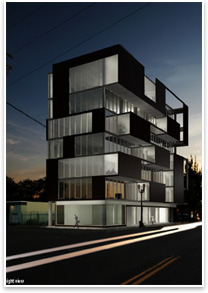 Photo © Michael Mathers and Harold Hutchinson. Photo © Michael Mathers and Harold Hutchinson.
Unbuilt Merit Awards
Project: bSIDE 6
Location: Portland
Architect: Worls Partnership Architecture llc
Client: bSide 6 llc
Scheduled for construction in December, bSIDE6 is a seven-story commercial workspace building with ground-floor retail space. The jury applauded this project’s very simple, richly executed concept. Its zoning overlay encourages arcaded “accordion” buildings. The façade’s push-and-pull creates interstitial spaces that provide opportunities to read what is going on inside the building, while providing gaps for light to filter through to the interior spaces.
Photo courtesy of the architect.
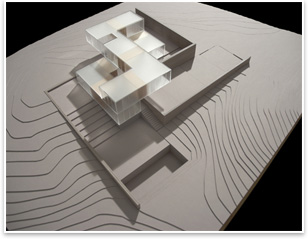 Project: Dutchess County Residence Project: Dutchess County Residence
Location: Dutchess County, N.Y.
Architect: Allied Works Architecture
Client: Anonymous
This four-bedroom, 6,000-square-foot house will serve as a weekend residence for contemporary art collectors from New York City. The design takes into consideration the desire of the local land conservancy to minimize the visibility of the house and preserve the rural nature of the land. The architect enrobed the entire structure with a surface of glass panels that range in density and transparency. The jury felt that this project had the strongest spatial diagram of all of this year’s submittals. Its simple, clear, and abstract plan produces an abundance of spatial and sectional variety, and interior spaces open entrancingly.
Photo © R.A. Heintges Associates, George Sexton
Unbuilt Citation Awards
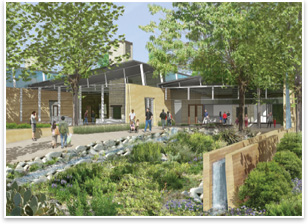 Project: San Gabriel River Discovery Center Project: San Gabriel River Discovery Center
Location: South El Monte, Calif.
Architect: Thomas Hacker Architects
Client: San Gabriel River Discovery Center
The San Gabriel River Discovery Center integrates its interpretive
program, architecture, and landscape to create a visitor experience
that sparks curiosity and promotes investigation and conservation.
The jury particularly admired the sustainable ambitions of this project,
which is designed to achieve LEED Platinum certification and yet
is not just about the systems but how they are incorporated into
the structure. The jury especially liked the outdoor classroom and
maintenance outbuilding and the use of rammed earth walls—a very powerful expressive element, they said.
Photo courtesy of the architect.
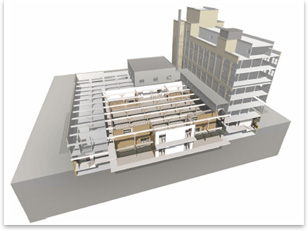 Project: Olympic Mills Warehouse Project: Olympic Mills Warehouse
Location: Portland
Architect: Works Partnership Architecture
Client: Beam Development
The Olympic Mills Warehouse was originally a cereal mill with an eight-story concrete frame grain elevator and a full-city-block floor plate. Adapting the 172,000-square-foot structure requires reformatting the building to accept new, small, creative business tenants. The design solution perforates the base with four new courtyards that will allow light and air deep into the building. These courtyards will be cut from the existing floor decking, which will be remilled to create wood slats that will compose a translucent screen wall for the courtyards. The jury said that this project shows how much you can do with limited materials—an innovative architecture-by-subtraction solution.
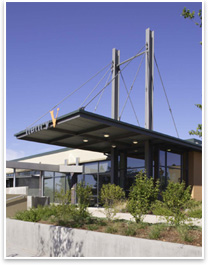 Photo courtesy of the architect. Photo courtesy of the architect.
Mayor’s Award for Design Excellence
Project: Henry V Events
Location: Portland
Architect: Waterleaf Architecture
Client: Henry V Events
Portland Mayor Tom Potter selected the Henry V Events building from 22 eligible projects. Mayor Potter was very impressed by the building’s extensive sustainable features, as well as the client’s commitment to realize the potential of a dilapidated dairy on a busy street. The completed building positively affects the community and environment and attracts plenty of fresh, creative talent.
Photo © Sally Painter.
People’s Choice Award
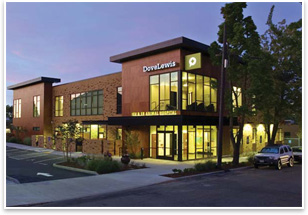 Project: Dove Lewis Project: Dove Lewis
Location: Portland
Architect: Group Mackenzie
Client: Dove Lewis Emergency Animal Hospital
The Dove Lewis Emergency and ICU animal hospital is the only 24-hour nonprofit emergency animal hospital located in the Northwest. The two-story, 20,000-square-foot building on a 3/4-acre site in downtown Portland houses some of the newest animal critical-care technologies.
Photo © Gary Wilson.
|
















