| Five Firms Honored with Design Awards for AIA Kansas
Summary: AIA Kansas presented their Annual Design Awards on October 26, 2006, in Wichita. Eugene Mackey III, FAIA, Mackey Mitchell Associates, chaired the jury, which also was composed of Clay Phillips, AIA, Mackey Mitchell Associates; William Bowersox, FAIA, Powers Bowersox Associates Inc.; and Patrick Tighe, AIA, Tighe Architecture.
Honor Award for Excellence in Renovation/Preservation
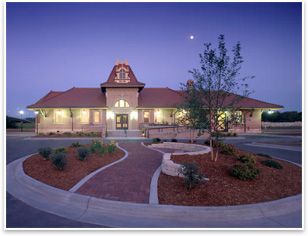 Project: Union Pacific Dept–Phases 1, 2, and 3 Project: Union Pacific Dept–Phases 1, 2, and 3
Location: Manhattan, Kans.
Architect: Bruce McMillan AIA, Architects PA
Jury comment: The architect used the language of the existing structure to respectfully breathe life into this building in a vigorous way.
Owner statement: The Union Pacific Depot is a beautiful addition to Manhattan and stands as a reminder of the history of our community when rail travel was a major mode of transportation. It is very functional as a community meeting place, thanks to the good work of the architect, who was able to retain the historic elements of the building while providing a well-designed space. The depot project has exceeded the expectations of everyone involved, and Manhattan citizens are very proud of this project.
Photo © Brad Feinknopf, Michael Spillers, Bob Greenspan.
Merit Award for Excellence in Architecture
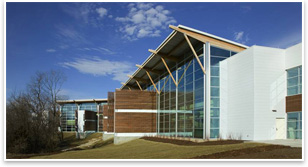 Project: Sunset Drive Office Building Project: Sunset Drive Office Building
Location: Johnson County, Kans.
Architect: 360 Architecture
Jury comment: “Sunset has set an outstanding example in the region for its forward-thinking approach to public capital investment.”
Owner statement: “This was the first true design-build experience for the county. In the collective memory of the organization, there has never been a more successful capital project. Our design-build process was intended from its inception to promote not only innovation and excellence but to elevate the architect’s role in the overall project-delivery process to a true leadership position. The core of our approach was to allow the project’s architect to pursue extremely high levels of innovation, creativity, design and aesthetic quality, and environmental stewardship to a degree uncommon to civic architecture in our region.”
Photo © Brad Feinknopf, Michael Spillers,
Bob Greenspan.
Citation Award for Excellence in Architecture
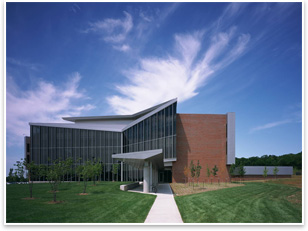 Project: Multidisciplinary Research Building, University of Kansas Project: Multidisciplinary Research Building, University of Kansas
Location: Lawrence, Kans.
Architect: Cannon Design, project architect, with Gould Evans Associates as associate architect
Jury comment: “This project has an interesting plan that helps to form a bright, pleasant interior.”
Owner statement: “The A-E team responded quickly and efficiently to the extremely tight schedule, yet at the same time made every effort to give KU a unique and creative building design. One of the KU Center for Research goals was that the building present a modern progressive image and reflect the direction that KU was going with its research programs. The A-E team achieved this goal, and within one month the final design was established. To maintain this tight schedule, the university had to commit to decisions as they were made. Although it was expected that a higher than usual number of change orders would be needed to modify the final build-out to fully meet KU’s needs, this was more than offset by the tremendous inflationary cost savings that occurred using this fast-track process. Assuming 5% annual inflation and a savings of at least two years of design and construction time, KU saved in excess of $4 million in inflationary construction costs.”
Photo © Michael Spillers, Robert Pettus.
Citation Award for Excellence in Architecture
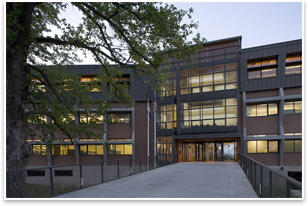 Project: Lewis and Clark State Office Building Project: Lewis and Clark State Office Building
Location: Jefferson City, Mo.
Architect: BNIM Architecture
Owner statement: “The State of Missouri commissioned this new 120,000-square-foot office building, named in honor of the historic expedition of Lewis and Clark, for the Department of Natural Resources. Given that the department’s mission is to serve the citizens of Missouri and heighten public awareness about the environment, it was imperative that the building design reinforce this goal. Because the building was publicly funded, it was also important that the facility be constructed on a budget commiserate with other office structures. The facility met both directives. Sustainable strategies range from site orientation, ventilation, and daylighting to interior materials specified throughout the building. Because of decisions made during design, the building’s impact on the environment has been minimized, and the environmental quality for our employees has been maximized. We are especially pleased that the building was recently awarded a LEED Platinum rating.”
Photo © Farshid Assassi.
Citation Award for Excellence in Renovation/Preservation
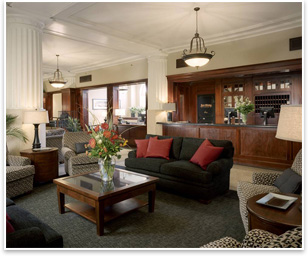 Project: Eldridge Hotel Project: Eldridge Hotel
Location: Lawrence, Kans.
Architect: Sabatini Architects Inc.
Jury comment: The renovation of the existing structure shows a restrained sensitivity to the history of this place.
Owner statement: “We had just taken possession of the property in August 2004 and decided that the best opportunity to close and renovate the hotel was the first three months of the year when historically occupancy is low. As the work had to begin the first week in January 2005, this gave the design team very little time to prepare concepts or drawings. The team consisted mainly of the architect and contractor. Because they were owners of the hotel, the renovation and restoration could be accelerated. Prior to closing the hotel for the construction, a hotel was completely gutted and built out to determine cost and the correct finishes. When construction did begin, the contractor and architect conducted near daily meetings to keep work moving. The results serve our guests well and provide an unparalleled environment in Lawrence area.”
Photo © Michael Sinclair.
|



 Project:
Project:

 Project:
Project: