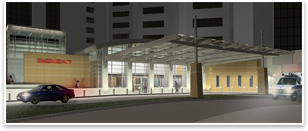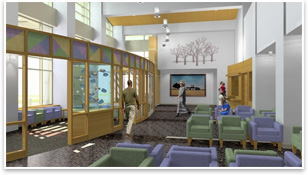
| Emergency! Wait . . . Help Is Here, No Wait! Quadrant ER design means no waiting for 45,000 patients a year Summary: You won’t be asked to have a seat at the new University of Iowa Hospitals & Clinics Emergency Treatment Center (ETC), a 70,000-square-foot trauma center employing a four-quadrant design for 24-hour staffing and no patient waiting. The Chicago office of RTKL Associates used computer simulations based on real-time patient data to develop staffed quadrants that will open as patients are expected to arrive, ensuring immediate patient attention in private rooms. The $25 million renovation and expansion in Iowa City began its 14-phase construction in September and will open in 2009 to accommodate 45,000 patients annually.
We used real-time data in the plan “Every emergency department tracks the time a patient arrives, sits in the waiting room, and gets seen by a physician,” explains Wilson. “I think we are unique in that we used real-time data in the plan. We saw how the hospital’s ETC, starting at 6 a.m., goes through a life cycle during the course of a day.” Four quadrants, zero waiting Wilson adds that the ETC has the option to take minor cases to one quadrant and open up any or all of the quadrants for serious cases. “Up to 35 patients can be treated if all four quadrants are running. But one quadrant will be always be staffed 24/7,” he says. One quadrant will be always be staffed 24/7 Iowa Hospitals appreciated how the simulation revealed the amount of hospital staff needed at given times. Says Wilson, “This helped the client calculate operational costs based on how many doctors, nurses, and technicians would have to be on.” Unlike traditional emergency rooms, where beds are sectioned by curtains, Iowa’s ETC has 35 private rooms, each 140 square feet with chairs so family members don’t have to sit in the waiting room. Oak doors complete the privacy. The rooms are large enough that they could be fitted with a second bed. Two trauma rooms and two cardiac rooms complete the no-wait design. The cardiac rooms even allow for emergency surgery.
Fifty percent of hospital admissions go through the ER To be clearly visible, the Iowa ETC drive-up entrance is separate from the ambulance entrance. “We separated the ‘walking wounded’ entrance from the ambulance traffic,” notes Wilson. “Those two patient populations never see each other, and both are easy to get to.” Building in phases
Wilson says it’s a challenge to renovate and expand the ETC in phases around the existing emergency department and at the base of a patient tower. “You’re trying to keep them in business while building it all new right around them.” |
||
Copyright 2006 The American Institute of Architects. All rights reserved. Home Page |
||
news headlines
practice
business
design
recent related
› Consumer-focused Hospital Planned for Cincinnati Suburb
› HGA’s Rejuvenated Health-Care Campus Symbolizes Renewal of Life
› Bow-Tie Plan Shapes Patient-centric Hospital


