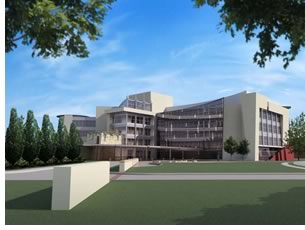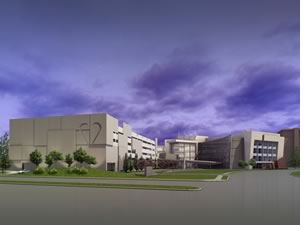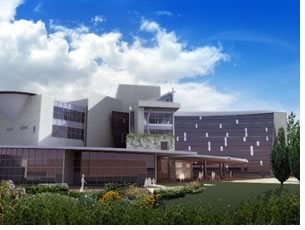

08/2005
RTKL’s Texas Heart Hospital uses innovative shape to fit specialized needs
 RTKL has begun construction
on a new $106 million specialty cardiovascular facility in Plano, Tex.
The Texas Heart Hospital of the Southwest will be 180,000 square feet
of ultra-modern medicine in a 68-bed, four-level facility that will provide
both inpatient and outpatient cardiovascular care at the Baylor Regional
Medical Center. A partnership between Baylor Health Care System and 86
cardiovascular physicians and surgeons practicing in North Texas, the “Texas
Heart Hospital of the Southwest will truly be a state-of-the-art, digital, ‘paper-light’ facility
that is patient-centric throughout,” says John Castorina, AIA,
principal in charge.
RTKL has begun construction
on a new $106 million specialty cardiovascular facility in Plano, Tex.
The Texas Heart Hospital of the Southwest will be 180,000 square feet
of ultra-modern medicine in a 68-bed, four-level facility that will provide
both inpatient and outpatient cardiovascular care at the Baylor Regional
Medical Center. A partnership between Baylor Health Care System and 86
cardiovascular physicians and surgeons practicing in North Texas, the “Texas
Heart Hospital of the Southwest will truly be a state-of-the-art, digital, ‘paper-light’ facility
that is patient-centric throughout,” says John Castorina, AIA,
principal in charge.
Bow-tie benefits sightlines
Castorina notes that the bow-tie shaped plan offers an effective way
to maximize space, expansion patterns, and sightlines from caregivers
to patients. “Having a nurse within eyeshot is very comforting
for family members who are caring for and helping rehabilitate patients,” reports
Castorina. “This design provides caregivers with direct lines
of sight to patients from almost any spot on the floor.” He notes
that as the health-care industry continues to grow while concurrently
trimming costs, the care and rehabilitation of patients is increasingly
falling on family members. To provide comfort and a sense of control
for family members and patients, each floor has its own resource center
where the family can obtain information and talk with other patients
and families.
 The all-private patient rooms encourage and reinforce the need for family
interaction in the healing process by creating a clinical zone for the
patient area and a family zone within the room. The two zones will be
separated by a glass-enclosed fireplace and feature amenities such as
individual thermostats. In addition, at Texas Heart, gone are the days
of the wheeled lunch cart dropping off an unappetizing repast that’s
rarely touched. Instead, the new hospital will implement hotel-like room-service,
with healthful and attractive menu options.
The all-private patient rooms encourage and reinforce the need for family
interaction in the healing process by creating a clinical zone for the
patient area and a family zone within the room. The two zones will be
separated by a glass-enclosed fireplace and feature amenities such as
individual thermostats. In addition, at Texas Heart, gone are the days
of the wheeled lunch cart dropping off an unappetizing repast that’s
rarely touched. Instead, the new hospital will implement hotel-like room-service,
with healthful and attractive menu options.
Get them up and moving
Patients also have dedicated ambulation zones on every floor. “Patients
who have heart operations typically must be up and walking within about
24 hours of surgery. They need to have their own space to walk comfortably
and without interference,” says Castorina. All service corridors
conveying staff and service carts are located out of public sight and
hearing. This dedicated ambulation zone also allows the nurses to maintain
good visual contact with the patients and increases their capability
to respond when needed. The bow-tie shape also allows the ambulation
zones to widen at the ends, encouraging social interaction among patients
and families, an important element of patient recovery.
The architect also used the shape to enhance wayfinding, a common source of stress for hospital visitors and patients. Patients and families enter through one central location and are greeted by a concierge. “Once inside, there are only two directions to go,” reports Castorina. He also notes that wayfinding relies heavily on visual landmarks, such as a park outside the window, instead of directional signs because the visual cues are more effective and calming.
Integrated technology improves standard of care
Technology takes center-stage at Texas Heart Hospital: Information technology,
medical equipment, and building systems are fully integrated. Medical
records will now be stored electronically and linked throughout the
facility, minimizing the potential for medical errors. The wireless
environment includes digital picture archiving and communications systems
and an automated medication dispensing system.
 “In the past, hospitals have had separate computer systems in
the labs, x-ray rooms, surgical departments, etc.,” states Castorina. “But
the technology didn’t exist to integrate images like CT scans to
other stations. The new digital systems are almost like artificial intelligence
because it looks at patterns in the patient’s temperature, oxygen
saturation, and other indicators. The providers are able to monitor patients
and react before they reach medical benchmarks that determine a prescribed
action. It also performs checks and balances for errors. For instance,
it notifies the physician and sends a message to the pharmacy if there’s
a question about medication prescribed. It’s really a wonderful
thing in that it dramatically increases communication among all parties.”
“In the past, hospitals have had separate computer systems in
the labs, x-ray rooms, surgical departments, etc.,” states Castorina. “But
the technology didn’t exist to integrate images like CT scans to
other stations. The new digital systems are almost like artificial intelligence
because it looks at patterns in the patient’s temperature, oxygen
saturation, and other indicators. The providers are able to monitor patients
and react before they reach medical benchmarks that determine a prescribed
action. It also performs checks and balances for errors. For instance,
it notifies the physician and sends a message to the pharmacy if there’s
a question about medication prescribed. It’s really a wonderful
thing in that it dramatically increases communication among all parties.”
Castorina also notes that the integrated system helps ease the pre-certification process, and the patient, at the end of a stay, is presented with one bill detailing all care provided instead of receiving multiple bills from a variety of caregivers. One last benefit of the new technology is reduced need for greet/information stations because patients and family members can now go to any station to obtain necessary information.
The hospital also provides an emergency department, diagnostic imaging suite, radiology room, nuclear medicine room, magnetic resonance imaging room, CT scan, four cardiac catheterization labs, two operating rooms, and two electrophysiology labs. The facility is scheduled for completion in January 2007.
Copyright 2005 The American Institute of Architects.
All rights reserved. Home Page ![]()
![]()
 |
||
Architect:
RTKL Renderings and floor plans courtesy of RTKL.
|
||