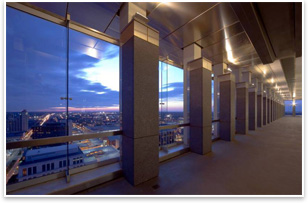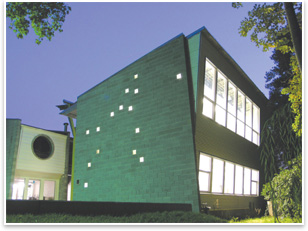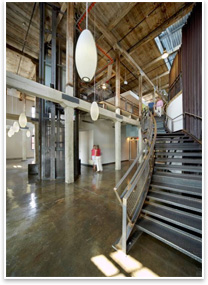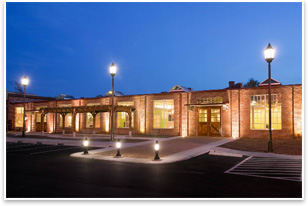| Virginia’s AIA Richmond Chapter Honors Three Award-Winning Firms with Six Awards
Summary: AIA Richmond is pleased to announce the award recipients from this year’s AIA Richmond Chapter Honors and Awards program. Chosen from among 161 submissions, the six award-winning projects all are located in Richmond. Local architects BCWH pulled off the hat trick this year with three awards, 3North Architects captured two awards, and SMBW received one award this year.
Honor Awards
 Project: Recladding of Richmond City Hall Project: Recladding of Richmond City Hall
Location: Richmond
Owner: City of Richmond
Architect: SMBW Architects
The design team for this project reviewed and evaluated the existing condition and remaining service life of various materials, components, and systems at Richmond City Hall, built in 1971 in the heart of downtown Richmond’s commercial and civic corridor. Although they determined that a significant portion of the building’s infrastructure remained intact and functional, the survey also revealed ongoing hysteresis that was adversely affecting the appearance and structural integrity of the façade’s marble panels. The panels had begun to crack, bow, and loosen over time due to temperature changes and the infiltration of moisture. As a result of the study, the existing marble cladding was replaced with a palette of stainless steel, painted aluminum, and granite. The jury recognized this project as “a tremendous urban intervention that is well controlled at the detail level.” The project, they said, “transformed something considered by many to have a negative stigma into a positive symbol of the city.”
Photo © J West Productions, LLC.
 Project: Virginia Commonwealth University Master Plan Project: Virginia Commonwealth University Master Plan
Location: Richmond
Owner: Virginia Commonwealth University
Architect: BCWH Architects
This 2004 Master Plan builds upon the values and directions established in the university’s 1996 plan. It summarizes and coordinates recent planning and development and illustrates the university’s planned growth and development through the year 2020. The plan focuses on the university’s two main campuses: the newly renamed Monroe Park Campus (formerly known as the Academic Campus) along with the substantial initiative of the Monroe Park Campus Addition; and the MCV Campus, including the integrated current master site plan and development initiatives of the Virginia Commonwealth University Health System and the Virginia Biotechnology Research Park. The jury noted the clear and concise presentation of the plan, calling it ”graphically accessible.” “The academic campus is helping to rebuild a neglected part of the city while establishing a defined (and refined) campus precinct within the urban context,” they said.
Graphics courtesy of the architect.
 Project: Richmond Montessori School Project: Richmond Montessori School
Location: Richmond
Owner: Richmond Montessori School
Architect: 3North Architects
This design provides an open floor plan on both levels, with a continuously glazed, canted wall at the west façade to optimize views and exposure to the outdoors. A tall canopy provides shelter in transition from an existing building to the newly added building, and an exterior stairway leads to the second floor level. A mixture of traditional and modern materials—CMU block, concrete, granite, steel, aluminum, corrugated galvalum, and glass block—create a contemporary design that serves as a counterpoint to the natural surroundings. One wall features glass block representing the constellation Orion on the one side and a fellow constellation on the other, symbolically reminding the students of the entire universe outside of the school’s walls. The jury found the project’s “simple acts—such as the diagonal wall—increase the perceived volume of a relatively small space . . . The steel trees act as a counterpoint linking the two parcels and provide a happy entry point for entering children.”
Photo © Kip Dawkins Photography.
Merit Awards
 Project: Corrugated Box Building Project: Corrugated Box Building
Location: Richmond, VA
Owner: Corrugated Partners LLC
Architect: 3North Architects
On the exterior, the design solution called for the insertion and addition of two new necessary elements and the restoration of the impressive brick elevations all around. The main entrance is reached by way of a new concrete-decked portico with shed overhang. Along the centerline of the roofline, a monitor with a clerestory skylight was inserted to bring in necessary daylight. On the interior, the design solution preserved the open, flexible floor plan by pushing all service spaces to one edge and placing three enclosed conference room workspaces so that they define two major cross-circulation arteries across the expansive floor area. The jury liked the project’s “crisp, clean, bright interior” and said they found it to be a beautiful place to work. It is proof, they asserted, that “small actions have big and positive consequences.”
Photo © James West Productions.
 Project: Weinstein Jewish Community Center Project: Weinstein Jewish Community Center
Location: Richmond
Owner: The Jewish Community Center of Richmond
Architect: BCWH Architects
The Jewish community desired a renovated facility that would accommodate expanding programs and organize the many functions this facility serves. The center’s program includes approximately 106,000 square feet; 30,000 square feet are new. The most important feature of the renovation was to expand the main lobby into a central gathering place, or “street,” and provide orientation from that central space into the varied program areas. The main public area accommodates community gatherings, art shows, and the gift shop and acts as an intergenerational living room for the community center. The existing exterior brick walls were left exposed, and Jerusalem stone was incorporated into new walls to acknowledge the history of the center and its heritage. The jury acknowledged that, considering its starting point, this was a difficult project to accomplish. “In an agglomeration of past parts, the new building demonstrates a simple Modern restraint to materials and detailing,” they said.
Photo courtesy of the architect.
 Project: Garage Studio/Office of BCWH Architects Project: Garage Studio/Office of BCWH Architects
Location: Richmond
Owner: BCWH Architects
Architect: BCWH Architects
This design firm of 30 employees renovated a single-story, 10,000-square-foot historic warehouse into an office that reflects their collaborative work style. They took particular care in the design of individual workspaces. The height of partitions separating the workstations was carefully considered and articulated to maintain openness throughout the studio while simultaneously giving each designer an area within his or her space that offers visual privacy. The architects incorporated several opportunities for formal and informal meetings into the design. The “back porches” along the north end of the studio are not only used by the partners but are intended to provide small, spontaneous areas for individual project teams to meet. A larger area known as the “front porch” creates a destination point along the main corridor. The jury admired the plan’s efficient organization. “Although workstations appear as cubicles in plan, they offer a spatial richness,” the jury said. “Workstations and enclosed offices (when needed) respect the original content of the space and add to the quality of the workplace.”
Photo © Chris Cunningham Photography.
|







