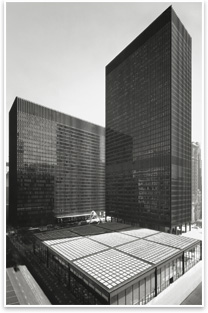
| With Economic Stimulus Dollars, OWP/P Renovates a Mies One of the great Modernist’s last buildings is set to become a sustainability stimulus success story Summary: Federal economic stimulus dollars will be spent to renovate one of Mies van der Rohe’s final projects, the John C. Kluczynski Federal Building in downtown Chicago. This High Modernist office tower has been deemed “shovel worthy” for $100 million worth of renovation money; a small part of the $5.55 billion the General Services Administration (GSA) is spending on new construction and energy efficiency and sustainability retrofits. 
The 43-story John C. Kluczynski Federal Building sits in a plaza with two other government buildings designed by Mies van der Rohe. Greening the federal government’s building stock is a primary goal of the $787 billion American Recovery and Reinvestment Act economic stimulus package, and is strongly reflected in the AIA’s Rebuild and Renew government advocacy plan. The GSA selected Chicago-based O’Donnell, Wicklund, Pigozzi, and Peterson (OWP/P) for the project, which will invest federal stimulus dollars to make the work of arguably the most influential Modern architect of all time perform at contemporary energy efficiency and sustainability standards. OWP/P is designing complete renovations of the office tower’s restrooms and elevator lobbies, fire stopping upgrades and other life safety systems, air handling system upgrades, and water handling improvements. The firm (which merged with Cannon Design in May) will also be performing a smaller scope of renovations on an adjacent post office. These two buildings share a plaza with a federal courthouse as well, all designed by Mies. “We’re proud of the fact that the GSA came to our firm to move one of its trophy projects into its next 50 to 100 years,” says Charles Smith, AIA, a managing principal at OWP/P. Brawny, restrained, exacting He built often and well in Chicago, and his brawny, restrained, and exacting work became a Modernist architectural touchstone of the city. His residential towers at 860-880 Lake Shore Drive in Chicago, built in 1949, were among the first ever pure glass and steel high rises. He perfected this expression of Modernism with the Seagram office building in New York in 1957, which definitively codified corporate Modernism across the nation and around the world, making it influential to the point of ubiquity. The Kluczynski Federal Building features familiar Miesian geometric rigor and sense of proportion. Its exterior curtain wall (which the GSA restored five years ago) is made of projected steel I-beam mullions covered in a cool, black graphite paint. The building’s wide, thin footprint and presence near similarly massed buildings gives it an air of ambiguous geometric abstraction. At the building’s base, an open colonnade of thin pilotis line the edge of its footprint outside a central entrance lobby core, hoisting it skyward and communicating lightness and a bit of urban porosity. Behind the scenes The GSA hired OWP/P just this July, and construction for these upgrades will begin in the spring, while the building is still continuously operating. To accommodate this schedule, most of the work will be performed at night or on weekends to minimize impact on the building users. Dan Fagan, an engineering principal at OWP/P, says that most of these renovations are “behind the scenes,” but still have architectural and design ramifications. More efficient HVAC systems will allow for better control of outside air as it’s delivered into the building in terms of filtration and humidity. Lighting will be made more efficient, and will feature occupancy controls. Many of these systems will have energy monitoring components, which will allow users to understand and improve the day-to-day performance of the building. The office tower’s bathrooms are being gutted and completely redone, and its architects are looking to clarify the horizontal and vertical spaces here, and vary materials and textures in accordance with Mies’ original designs, says Mark Hirons, AIA, a design principal at OWP/P. The new bathrooms will use low VOC, locally sourced materials. They’ll save water (predicted to be about 3 million gallons a year) by installing low-flow fixtures and variable-flow pumping systems that will coordinate water flow with occupant needs. Overall, OWP/P expects that the renovated Kluczynski Federal Building will be 25 to 28 percent more energy efficient than a standard performing building of its type and size. The team will seek LEED Silver certification, at least. The Kluczynski building performs at average energy consumption rates for a building of its age and program, but Hirons says its open, flexible floor plans and repetition from floor plate to floor plate made it easier to design and install more sustainable systems. With the strictly rectilinear federal building, the architects and engineers at OWP/P didn’t have to cut across wildly different program types and interior spaces from floor to floor to install their energy efficiency interventions. “You have a relatively flexible continuity of the floor plates, which is very helpful,” says Hirons. |
||
Copyright 2009 The American Institute of Architects. All rights reserved. Home Page |
||
news headlines
practice
business
design
recent related
› Modernism’s Siren Song, Restored
› Crown Hall Gets 50th Birthday Present
› Their Vision, Their Words, Our World
› Renamed Sears Tower to get Green Retrofit
› Top Shelf Amenities from the Bottom Up
› Fish and Wildlife Service has ARRA Money for Architects
› The User’s Guide: Find a Federal Stimulus Design and Construction Project for Your Firm
› Hord Coplan Macht Buoys Bottom Line with Stimulus Package Projects
› Small Firm Takes Big Steps with Stimulus-Funded Projects
Visit the AIA’s Rebuild and Renew Web site.
Visit the AIA’s Navigating the Economy Web site.
Do you know the Architect’s Knowledge Resource?
The AIA’s resource knowledge base can connect you to the 2009 AIA Convention presentation, “The Public Architects’ Role in Creating Successful Historic Preservation Projects.”
See what else the Architects Knowledge Resource has to offer for your practice.
From the AIA Bookstore:
Mies van der Rohe by Claire Zimmerman (Taschen, 2006).
