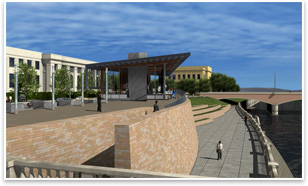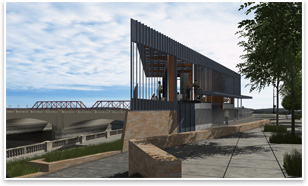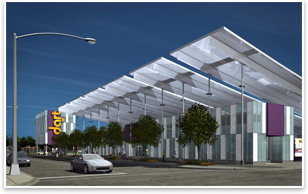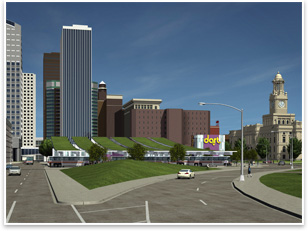
| Small Firm Takes Big Steps with Stimulus-Funded Projects In downtown Des Moines, three projects show off the ARRA’s design and construction agenda—and a small practice’s agility. By Zach Mortice How do you . . . use institutional design experience as a small firm to tap into projects funded by the American Recovery and Reinvestment Act? Summary: The three economic stimulus package-funded projects that small firm substance architecture in Des Moines is working on this summer represent a broad swath of the legislation’s design and construction goals, from public transportation infrastructure, to energy efficiency retrofits, to park grounds and public amenities. The construction of a new $15 million bus transit hub for Des Moines Area Rapid Transit (DART) system (the city’s public transit agency), a $10 million renovation of the Neal Smith Federal Building, and a café kiosk at the Principal Riverwalk are all moving forward thanks to the American Recovery and Reinvestment Act (ARRA), and will leave lasting civic impressions on the downtown of Iowa’s capital city. 
The Principal Riverwalk kiosk has a prow-like overhanging roof. The AIA’s Rebuild and Renew government advocacy plan is largely reflected in the ARRA’s funding for design and construction projects, which the AIA estimates to be $130 billion of the total $787 billion package. For substance architecture, these opportunities are the result of maintaining a diversified project portfolio before the recession with the resources and flexibility to invest in a single sector of the design industry when needed. A small firm (12 employees) formed as an offshoot of 2001 AIA Firm Award winner Herbert Lewis Kruse Blunck only four years ago, substance quickly established a balanced portfolio: one third residential work, one third commercial work, one third institutional (educational or governmental) work. When the economy crashed and lean times descended onto the design and construction industry, 90 percent of their billings started coming from the institutional sector, and substance principal Paul Mankins, FAIA, says their small size and nimble profile allowed them to make this transition. “It’s really dramatically shifted out of the private sector,” he says. Recent economic forecasts confirm Mankin’s observations. The AIA’s latest Construction Consensus Forecast predicts that the commercial sector will decline 25 percent this year and another 15 percent in 2010. “[Diversity] allowed us to basically bolster our governmental work when the government had money,” he says” It’s been a huge benefit.” substance was also aided by a past relationship with the General Services Administration (which by law must use 35 percent small businesses of all the organizations it contracts with) and got an Indefinite Delivery Indefinite Quantity contract with the agency. They were also able to draw on educational and institutional expertise from their tenure at Herbert Lewis Kruse Blunck (who often work with the state’s three public universities), and from a series of library renovations they did for the Des Moines Public Library system. That experience, in particular, helped the substance get the federal building retrofit contract. “It was probably more important that we had renovated and remodeled a series of branch libraries rather than having designed one from scratch,” Mankins says. 
The kiosk’s rear façade is covered in black zinc louvers. This $10 million dollar energy retrofit will improve the building’s mechanical systems, like HVAC and lighting, but the most important element will likely add more eco-friendly daylighting to the mid-century Modernist high rise. The General Services Administration (GSA) is currently working on an energy audit of the building to determine the scope of substance’s renovations. Mankins says he expects the project to be completed by late 2011 early 2012. The GSA is one of the most significant recipients of ARRA money for design and construction projects and has compiled one of the most detailed lists of ARRA-funded projects of all federal agencies. Riverside pavilion 
The DART bus station’s pedestrian entrance and exit is sheltered by what Mankin calls a “city loggia.” The kiosk, which Mankins estimates will cost $2 million, sits on a triangular site above a landscaped plaza and recreation trail. The entire site is budgeted at $6.5 million. The building is a simple, elemental, acute triangle glass pavilion with an overhanging, prow-like roof of black zinc that is folded across the top, dissolving into louvers in the rear western façade. “You’re still able to see north up the river, but [the louvers] block the western sun,” Mankins says. The structure is supported by five brownish-red painted steel beams that read explicitly as ribs, and the kiosk presents its broad edge to the river. The 2,000 square foot pavilion contains a café and public restrooms below that connect to the recreation trail. A rectilinear pillar that runs the height of the building is the only object to break its roof plane, and this contains a working fireplace and hides all the building’s plumbing vents and mechanical systems. Along with the sharp prow of the pavilion’s roof, this protrusion creates a subtle, abstracted reference to a ship’s mast, a natural comparison considering the buildings nautical context. Mankins expects the project to begin construction this fall. Urban gateway 
The transit hub is formed by six upward sloping roof planes. The building sits on a triangular site in the Court Avenue District, a downtown neighborhood of restaurants, bars, and retail shops. The bus station is composed of a series of six upward sloping roof sections, whose low end forms the roof of several bus lanes. Its taller end is on top of DART administration and retail spaces and features the continuation of the rear overhanging roof. In front, it creates what Mankins calls “big porch” or “city loggia.” This sloping roof (originally rendered as a green roof in the feasibility study, but now more likely to be a photovoltaic panel roof) aides the visual transition from the low-rise warehouse and residential neighborhood to the south—next to the low end of the roof--to the dense, high-rise topography of downtown—next to the taller end. A rectilinear box used for DART signage in the feasibility study occupies the corner of the site. substance plans to use crisp, Modern materials for the final design of the project (the feasibility study shows a building of pixilated clear and frosted glass), but other more contextual and historicist plans are in the works as well. In any case, this material palette will be a sharp contrast to the building’s most prominent neighbor: the Polk County Courthouse. The courthouse (designed by Proudfoot and Bird and completed in 1906) is a late Beaux Arts gem in sumptuous limestone, crowded with gargoyles and grotesques, in a dour mid-century Corporate Modernist downtown. Here, Mankins says he wasn’t concerned about material context, but with urban context and the way the building acted as a gateway to and from downtown Des Moines. |
||
Copyright 2009 The American Institute of Architects. All rights reserved. Home Page |
||
home
news headlines
practice
business
design
recent related
› AIA’s Rebuild and Renew Plan Puts Building Money in the Public Sector
› The User’s Guide: Find a Federal Stimulus Design and Construction Project for Your Firm
› Hord Coplan Macht Buoys Bottom Line with Stimulus Package Projects
› AIA Iowa Awards Excellence for Design, Sustainability
› ASK Studio Hold a Frame to Its City’s Skyline
› In a Knotted Tangle of Freeways and Rail Lines, KAI’s Gateway Transportation Center Ties Together Rail and Bus Transit in St. Louis
› User’s Guide: The General Services Administration’s Design Excellence Program
See what the Public Architects Knowledge Community is up to.
Do you know the Architect’s Knowledge Resource?
The AIA’s resource knowledge base can connect you to the AIA’s Urban Design Assistance Team report on Davenport, Iowa.
See what else the Architects Knowledge Resource has to offer for your practice.
All images courtesy of substance architecture.

