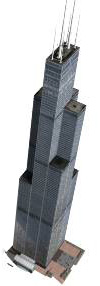
 Renamed Sears Tower to Get Green Retrofit Renamed Sears Tower to Get Green RetrofitAdrian Smith + Gordon Gill Architecture work on Willis Tower How do you . . . design a sustainable retrofit for a landmark skyscraper in concert with it being renamed as part of a shrewd real estate deal? Summary: Chicago’s Sears Tower has been renamed Willis Tower. Willis Group Holdings, a London-based insurance broker, announced the name change for late this summer after the company moves 500 employees into the building. Willis Group Holdings gained naming rights to the 36-year-old landmark as part of negotiations. In June, Chicago-based Adrian Smith + Gordon Gill Architecture announced it was commissioned to design a retrofit/greening project for the 110-story skyscraper. Willis will initially occupy more than 140,000 square feet on multiple floors. The company said the move to the new space is at $14.50 per square foot and there is no additional cost to the company associated with renaming the building. Willis spokesman Will Thoretz stated in March that although Willis Group Holdings is well known in the U.K., the company is relatively unknown in North America, saying the company feels this will make it a household name in the United States. Green retrofit Key components include a window replacement and glazing program for the tower’s 16,000 single-pane windows. Strategies to achieve a thermal break for the curtain wall are also being investigated. These upgrades would achieve savings of up to 50 percent of heating energy. Mechanical systems upgrades include new gas boilers that use fuel cell technologies, new high-efficiency chillers, and upgrades to the distribution system. The tower’s 104 high-speed elevators and 15 escalators will be modernized to achieve a 40 percent reduction in energy consumption. Restroom renovations, condensation recovery systems, and water efficient landscaping are aimed at saving water, and an advanced lighting control system and daylight harvesting are aimed at saving 40 percent of lighting energy consumption. The green project includes wind turbines, solar hot-water panels, and green roofs. Wind turbines will be tested to take advantage of the tower’s height and set-back roof areas; solar hot-water panels will help heat water for the building; and green roofs will be tested to reduce storm water run-off, improve insulation, help mitigate the urban heat island effect, and provide vistas. Adrian Smith + Gordon Gill Architecture has also designed a new grade-level park with a reflecting pool, planting terrace, and a 50-story sustainable tower to accompany Willis Tower on its south side. |
||
Copyright 2009 The American Institute of Architects. All rights reserved. Home Page |
||
news headlines
practice
business
design
recent related
› Evolution of the Skyscraper Conference Oct. 22–23
The Council on Tall Buildings and Urban Habitat (CTBUH) 2009 Conference will be held Oct. 22-23 at the Illinois Institute of Technology in Chicago. The theme is the “Evolution of the Skyscraper.” AIA members can earn up to 12 CES credits, including AIA health, safety, and welfare credits.
A downloadable conference brochure provides complete conference information, including a registration form. Earlybird registration extends till September 4.
Image:
Willis Group Holdings, a London-based insurance broker, announced that the Sears Tower would be renamed Willis Tower late this summer after the company moves 500 employees into the building. In June, Chicago-based Adrian Smith + Gordon Gill Architecture announced it was commissioned to design a green retrofit/greening project for the 110-story landmark skyscraper.
