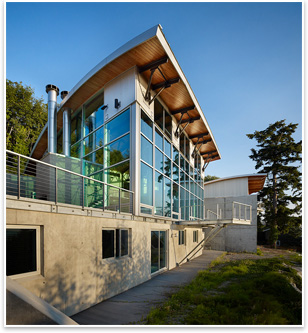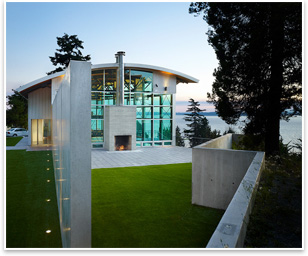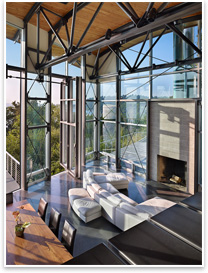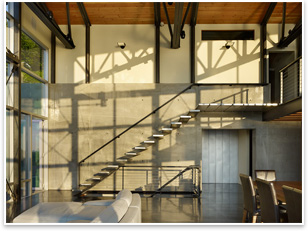
| Lawrence
Architecture Makes Modern Materials Work on a Picture-Postcard Pacific
Northwest Site The West Seattle Residence is the product of simple curiosity and a unique partnership How do you . . . design a house that explores the limits of contemporary materials and features views of stunning natural surroundings? 
The western façade of the West Seattle Residence is a glass curtain wall. The West Seattle Residence stands out in the portfolio of Thomas Lawrence, AIA, because of a simple material fascination that was the product of a unique client relationship. This house of concrete, glass, and steel in Seattle is a dramatic material break from most of Lawrence Architecture’s past projects. Lawrence’s oeuvre is composed primarily of residential projects; both urban infill houses and woodsy, rural cabins that let simple, natural materials speak for themselves—traditional without being reactionary or kitschy. The West Seattle Residence, however, is an airy, Modernist meditation of dynamic views and contrasting formal motifs brought together by decidedly contemporary materials. Its conceptual genesis began with these materials and a client who had a personal and professional interest in seeing how they could perform. Lawrence’s client, in this case, owned a contracting company that had signed on to build his own house; the one Lawrence designed. “He wanted it composed primarily of concrete, steel, and glass,” Lawrence says. “He told me in about 30 seconds that he wanted to highlight the craft of those materials. He just wanted a few simple rooms, and that was basically it.” 
A concrete wall separates the house from the adjacent road and shields a patio. Lawrence and his two-person firm based in Seattle have been working with his client-contractor since 1999 on the project, which was completed in March of 2009. He completed a separate garage with additional living space on the site in 2004. With this client, Lawrence had to deal with two parallel relationships that don’t often cross but were represented by one person. “Clients don’t often talk to the contractor, but here, he was the contractor,” Lawrence says. This concurrent relationship meant that there was no gap between client-driven design decisions and their effect on the contractor. “We didn’t have that question about designing something and then having to talk to the contractor about it. The contractor was always there.” Pausing to perch on the hillside 
The main living space of the house features wood lining on the ceiling, operable windows, and views of Puget Sound. The house’s roof is its most engaging and formal feature. Lawrence describes the arcing shell as “springing over” the house from the rear privacy wall. The garage and loft apartment building has a similar curved roof. Both create a dynamic formal tension with the largely rectilinear buildings below. Although the garage is almost entirely rectilinear, the house’s mass is expressed as an irregular wedge. Its western glass curtain wall side is slanted to optimize ideal views of Puget Sound, and it runs parallel with the road below. The opaque eastern side runs parallel to an adjacent roadway, and the axis of these two roads cross, creating a trapezoidal footprint. The house is narrower on its south side, where a bedroom loft is located, and wider on this north side, where the main living room is, which results in an acute northwest corner. Instead of opting for a rough, burly wood parti that would have been the most obvious contextual reference to the Pacific Northwest forests around them, Lawrence Architecture instead opted for material oppositions. Lawrence says the foregrounding of the house’s wide curtain wall on a hillside is simply about creating spectacular views, but there’s also a dynamic, object-in-motion vehicular quality that comes from its ergonomic, curving roof and transparent front—similar to a windshield. The deft integration of glass into the otherwise concrete and steel house creates a subtle airy lightness—a classic mid-century Modernist paradox that has long fascinated architects. In this way, the West Seattle Residence is something of a throwback to the spaceship-on-a-hill explorations of Southern California architects like John Lautner, albeit with a few wood-grained Pacific Northwest gestures to natural materials. 
A steel floating stair leads to the master bedroom level. Warm and cool From its perch overlooking the sound, the West Seattle Residence is an affirmation that clients, architects, and contractors can work together in new ways to bring fresh vitality to already-established residential formal models. |
||
Copyright 2009 The American Institute of Architects. All rights reserved. Home Page |
||
news headlines
practice
business
design
recent related
› Riverfront Residence: Greening the Desert
› Kowalewski Residence: Three Views of a Family
› Against Interpretation
› Tudor Place: Democracy Starts at Home
See what the Housing and Custom Residential Knowledge Community is up to.
See what the Small Project Practitioners Knowledge Community is up to.
Photos Courtesy of Benjamin Benschneider.
Do you know the Architect’s
Knowledge Resource?
The AIA’s resource knowledge base can connect you to “Eight
Pillars of Traditional Design” from Creating
a New Old House: Yesterday’s
Character for Today’s Home by Russell Versaci, AIA.
From the AIA Bookstore: American Masterworks: Houses of the 20th and 21st Century by Kenneth Frampton and David Larkin (Rizzoli, 2008).
