Against
Interpretation
Robert Bruno’s house of welded
steel conjures up many meanings, but it arose without any of them
by Zach Mortice
Associate Editor
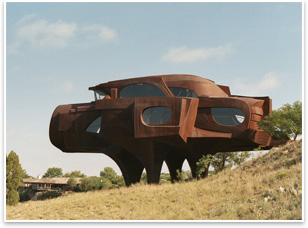 Summary: The
steel house artist and sculptor Robert Bruno has created is a non-conceptual
piece wholly informed by Bruno’s own aesthetic choices and
direction. Its spontaneous, unplanned complexity hints at the future,
the past, and (according to Bruno) calls to attention the scalar
distortion and prevalence of conceptual rhetoric in modern architecture. Summary: The
steel house artist and sculptor Robert Bruno has created is a non-conceptual
piece wholly informed by Bruno’s own aesthetic choices and
direction. Its spontaneous, unplanned complexity hints at the future,
the past, and (according to Bruno) calls to attention the scalar
distortion and prevalence of conceptual rhetoric in modern architecture.
How do you .
. . create singular, personal architecture from a non-conceptual
basis?
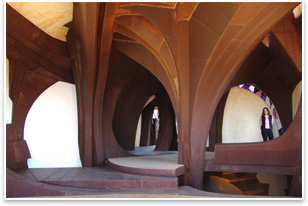 For 33 years, Robert Bruno has meticulously designed and built his
welded steel house on the edge of a canyon outside of Lubbock, Tex.
But, somehow, he’s not sure how many square feet it is (his
guess is 2,700) and he can’t explain the influences that have
informed his design over these three decades—despite the fact
that the house’s otherworldly shape seems tailor-made for free
association. A brief jaunt through any design-oriented mind brings
you to: an insect’s carapace, an alien spacecraft, M.C. Escher’s
hallucinogenic maze-scapes, and perhaps Deconstruction’s ongoing
War on the Rectangle. For 33 years, Robert Bruno has meticulously designed and built his
welded steel house on the edge of a canyon outside of Lubbock, Tex.
But, somehow, he’s not sure how many square feet it is (his
guess is 2,700) and he can’t explain the influences that have
informed his design over these three decades—despite the fact
that the house’s otherworldly shape seems tailor-made for free
association. A brief jaunt through any design-oriented mind brings
you to: an insect’s carapace, an alien spacecraft, M.C. Escher’s
hallucinogenic maze-scapes, and perhaps Deconstruction’s ongoing
War on the Rectangle.
But Bruno isn’t an entomologist, a science fiction writer,
or even a Koolhaas/Gehry acolyte. He’s an artist, and not a
conceptual one. “This house doesn’t deal with concept
at all,” he says. “I’m not trying to have something
re-emerge in the guise of my house.”
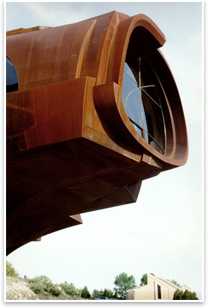 The medium is the meaning The medium is the meaning
In 1974, while teaching at the architecture school at Texas Tech
University in Lubbock, Bruno completed a large steel sculpture
just tall enough to stand under. He found this space pleasing and
decided that it might be nice to live in such a dwelling. This
humble and guileless desire is the only impetus for the design
of his richly complex house, now almost complete.
The house hitches itself to no stylistic wagons and has been spontaneously
designed and revised over the course of its 33-year construction. “What
you’re seeing is 33 years of design, not three months of design
and 33 years of labor,” Bruno says. If he would have had to
design the house in full initially and then build to this exact standard, “I
would feel as if I were working for somebody else,” he says.
This is a literal distinction for Bruno. He began the house when
he was a young man, age 29. Today he’s 62, and the majority
of his years have been spent working on the house; an open film exposure
documenting his aesthetic development and intent.
Perhaps the house’s only conceptual and planning standby is
its materiality. Instead of co-opting an external motif for the project
and building form from there, Bruno let his materials speak with
their own voice. “A lot of the shapes are helped along by the
material itself, saying, ‘This is what comes naturally,’” he
says. Naturally, it seems, Bruno’s house wants to express itself
organically, even despite steel’s reputation as a primary tool
in humankind’s arsenal of the artificial environment. Year
upon year of continual revision have evolved dense, idiosyncratic
curvatures and layerings that mimic the higher-ordered imperfections
of life. The house reveals steel to be an organic signifier not only
in form but in surface. It’s pleasingly brusque, ruddy-brown
color is only the result of rust and decay. The steel has aged with
Bruno, too.
“You just leave it out in the rain,” he says. “One
of the things that I actually like about the material is that it
does give us the sense of being another living thing that is perishable.”
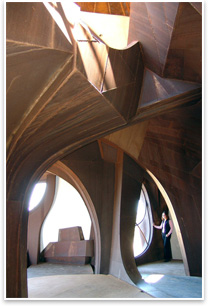 The sculptor’s tools The sculptor’s tools
Sited on a sloping plot in the small town of Ransom Canyon, Tex.,
the house’s four legs stand it up to the top of a canyon
wall. It’s imprecisely ovoid shape is composed of a double
shell structure, an interior and exterior shell with insulation
in between. “This isn’t something draped over an interior
structure,” Bruno says. “The structure is the shell.” Bruno
estimates that 60 percent of the interior is made of steel, while
nearly the entire exterior is steel. The vast majority of it was
cut and welded on site and installed with simple tools: a wrench,
welder, cutting torch, c-clamps, and a cable pulley for bending
and shaping the metal.
Bruno, an artist and sculptor by trade, did have to build a few
unique tools to help him in his lone quest to complete the project.
One example was a hydraulic crane that he could remotely operate
from the crane’s bucket. The room layouts and general size
of the house were the only elements Bruno planned in advanced. Spread
over three levels, the house has three bedrooms, three baths, a kitchen,
a living room, and a dining room, all of which Bruno is a few months
away from moving into.
“What it consists of . . . ”
And when he does, he says he expects the avant-garde dwelling to
be exceedingly livable. But, without the commonplace programmatic
references of furniture and interior design, those not so intimately
connected to the entity’s growth and development may not
feel the same way. Bruno’s house is delirious in its volumetric
complexity, so much so that decorative and structural elements
are nearly indistinguishable. Vertical terraces curve into stairs,
a table-like structure slopes out of the floor.
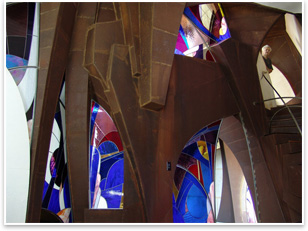 Bruno says this type of spontaneous, whimsical design is what creates
the aesthetic complexity people crave, missing from most of the built
environment around us, and largely absent from the practice of architecture
itself. “It isn’t that we’re looking for the silliness
of a maze,” he says. “We’re looking at a higher
order of complexity.” The crux of the problem: Market realities
demand that architects communicate to clients what a project will
be before it exists through imperfect, distorting mediums like models.
From this point on, Bruno says the scale is manipulated and details
are whitewashed in the transition. “Inadvertently, what ends
up happening is that the resolution at the model level is potentially
quite different from what you would resolve at full scale. I would
venture to say that almost all the large buildings we see around
us are the replica and the original is the model,” he says. Bruno says this type of spontaneous, whimsical design is what creates
the aesthetic complexity people crave, missing from most of the built
environment around us, and largely absent from the practice of architecture
itself. “It isn’t that we’re looking for the silliness
of a maze,” he says. “We’re looking at a higher
order of complexity.” The crux of the problem: Market realities
demand that architects communicate to clients what a project will
be before it exists through imperfect, distorting mediums like models.
From this point on, Bruno says the scale is manipulated and details
are whitewashed in the transition. “Inadvertently, what ends
up happening is that the resolution at the model level is potentially
quite different from what you would resolve at full scale. I would
venture to say that almost all the large buildings we see around
us are the replica and the original is the model,” he says.
The subsequently full-scaled and improvisatory details of Bruno’s
home make it feel somehow futuristic, full of components and volumes
seemingly too complex for human comprehension, yet still ancient
in its organic decomposition. It’s as if it had returned from
the future to be buried in our past, stuck here for thousands of
years.
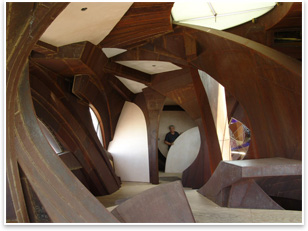 Indeed, the house does take a stand against one temporal artistic
signifier: conceptual art. Much of art and architecture over the
past century, Bruno says, has been self-consciously concerned with
shackling itself to specific ideas and concrete themes early in
the planning process, making execution perfunctory and raw aesthetics
secondary. It’s art where, as conceptual artist Sol LeWitt
said, “The idea becomes a machine that makes the art.” Indeed, the house does take a stand against one temporal artistic
signifier: conceptual art. Much of art and architecture over the
past century, Bruno says, has been self-consciously concerned with
shackling itself to specific ideas and concrete themes early in
the planning process, making execution perfunctory and raw aesthetics
secondary. It’s art where, as conceptual artist Sol LeWitt
said, “The idea becomes a machine that makes the art.”
Bruno uses the example of Swedish-born artist Claes Oldenburg’s
giant-sized replicas of everyday objects. His projects are easy to
discuss and imagine without ever seeing the actual object. “What
it consists of is the wall plate and light switches made big. That’s
what it is.”
Reliance on this type of design philosophy in architecture is easy to
find and easier to explain. Because architects create things using
clients’ money and the client wants to know what they’ll
be getting, architects had better find a way to explain it. All of
a sudden, a conceptual framework becomes a mandatory marketing pitch
and much of modern architecture lends itself to pithy descriptions
of what “it” is.
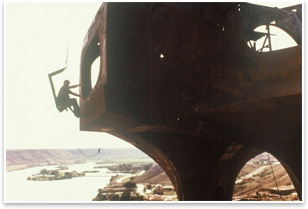 Examples of this can be seemingly traditional or recognizably Modern.
The National Cathedral be can easily understood as a Gothic cathedral
decorated with American history iconography, and Eero Saarinen’s
Ingalls Ice Arena at Yale doesn’t lose much in translation
when described as a an ice rink shaped like an upturned Viking ship. Examples of this can be seemingly traditional or recognizably Modern.
The National Cathedral be can easily understood as a Gothic cathedral
decorated with American history iconography, and Eero Saarinen’s
Ingalls Ice Arena at Yale doesn’t lose much in translation
when described as a an ice rink shaped like an upturned Viking ship.
Robert Bruno’s house doesn’t discuss these kinds of
worldly concerns. It speaks only to process and materiality, which
yields a summation that might read thusly: “It’s a 33-year-long
exposure of a home in steel.” |








