| |
AIA Wisconsin Honors Seven Projects
by Russell Boniface
Associate Editor
Summary: Seven building projects were recently recognized for excellence in architectural design by the 2009 Design Awards program of AIA Wisconsin. This year’s award-winning architecture reflects diverse projects, including a sushi restaurant, a condo development welcome center, private residences, a hospital, a transportation center, and a national headquarters building. The projects were honored for their creative, contemporary, innovative, and environmentally sensitive design solutions. Three projects received Honor Awards for overall design excellence and four projects received Merit Awards for excellence in particular aspects of project design.
All projects were designed by AIA Wisconsin members. Members of the 2009 Design Awards jury were Kathy Achelpohl, AIA, AIA Kansas City; Stephen Knowles, AIA, AIA Minneapolis; and Kevin Rice, AIA New York. Noted the jury: “The projects selected for recognition add to the voice of Wisconsin. Wisconsin architects should be proud that these are rising to the surface. The AIA Wisconsin projects exhibit consistency and make a gesture toward sustainability.”
AIA Wisconsin’s 2009 Design Awards
Honor Awards
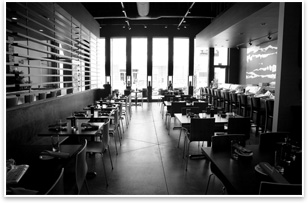
Sushi Muramoto, by Aro Eberle Architects Inc.
Project: Sushi Muramoto
Location: Madison
Architect: Aro Eberle Architects Inc.
Located in a retail rental space, the design of this sushi restaurant is elegant and contemporary. The storefront has glass displays embedded within cedar clad columns. At night, the illuminated interior creates its own columns through exterior elements. A Cor-Ten steel plated entry door draws the eye and provides color. A horizontal hardwood screen wall separates the dining area from the bar. The bar is a clean stainless steel with a warm hardwood edge. The back bar is a cultured stone with steel and glass horizontal floating shelving. The bold red and silver mural backdrop of the sushi bar brings an element of tradition in a contemporary medium. Near the back of the dining area, guests enter a semi-private room through 10-foot-high openings draped with red noren, a split cloth often used to designate entry to a special place. The jury commented: “The façade is beautiful! It looks like it is a really fun place to be. Overall, it is a very elegant scheme. I need to go visit this place soon!”
Photo by PRINTLAB.
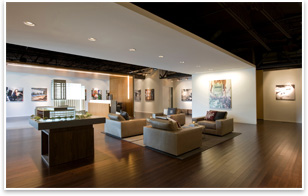
Palomar Welcome Center, Milwaukee, by Johnsen
Schmaling Architects.
Project: Palomar Welcome Center
Location: Milwaukee
Architect: Johnsen Schmaling Architects
The Palomar Welcome Center re-uses an abandoned one-story warehouse building on the edge of Milwaukee’s Park East redevelopment corridor. A long translucent glass scrim wraps the windowless face of the existing brick building and creates an elegant façade. Illuminated from behind, the scrim transforms the building into an urban beacon and creates a thermal buffer for the building. The design uses sustainable and recyclable materials, including bamboo flooring, locally quarried stone, locally harvested woods, and low-VOC paints. “It is elegantly done and nicely detailed,” said the jury. “We all really enjoyed the simplicity and clarity of this project. The architect created special elements that start at the community in the parking lot and carry all the way into the showroom. It is pretty impressive.”
Photo by John J. Maculay.
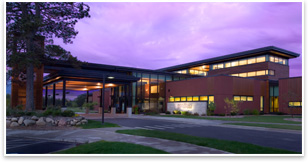
Grand Itasca Clinic and Hospital, Grand Rapids,
Minnesota, by Kahler Slater, Inc.
Project: Grand Itasca Clinic and Hospital
Location: Grand Rapids, Minn.
Architect: Kahler Slater, Inc.
The inspiration for the design of this hospital draws heavily on influences from the northern Minnesota mining, farming, timber, and milling industries. A deep russet color, representative of the indigenous taconite ore from the area, is found throughout the interior and exterior. Slatted “corn crib” fences and visual screens provide a reminder of agricultural heritage. On the interior, the path through the facility is punctuated by respite alcoves, with windows that filter in natural daylight from courtyard gardens. In the dining room, simple roof planes are pulled up to create a sense of openness and views to the woodland and sky beyond. The integrated clinic model offers shared equipment and procedural spaces, allowing for affordable state-of-the-art equipment. The design evokes and enhances a sense of expert and compassionate care, with connections to the area’s natural surroundings and heritage. Wellness is emphasized and encouraged by connections to trails and spaces for education, exercise, and celebration. Enthused the jury: “This hospital and clinic project has a lot of great elements. It was thoughtfully designed and executed. There is rich detail throughout the project. Viewing the hospital through the woods tells the whole story behind this building and what is meant to be.”
Photo by Dana Wheelock / Wheelock Photography.
Merit Awards
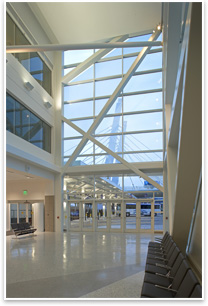
Milwaukee Intermodal Station, Milwaukee, by Eppstein
Uhen Architects, Inc.
Project: Milwaukee Intermodal Station
Location: Milwaukee
Architect: Eppstein Uhen Architects, Inc.
Milwaukee’s train station, built in 1965, was given new life through a creative transformation into the Milwaukee Intermodal Station. The Amtrak station was transformed and expanded into a landmark building that houses the Department of Transportation’s traffic operations center, Amtrak’s rail connection, Greyhound bus service, and a potential future connection of the Metra commuter service from Chicago. Visitors and commuters enter and depart through a luminous three-story glass atrium that includes ticketing kiosks, workspaces, and user-friendly links to other transportation modes. The new atrium features crisscrossing white beams. The glass curtain wall, faceted with geometric shapes and opaque sections, fills the station with natural light during the day and also gives the building a dramatic, luminous street presence at night. The complex layered façade was achieved by manipulating a simple curtain wall system and patterned glass panels to coincide with tubular steel frames, resulting in a sculptural depth not commonly found by using such cost-effective systems. Noted the jury: “The level of transformation is incredible. The architect created a very successful upgrade of an existing space for the benefit of the community. We enjoyed the playfulness of the structure and how it related to the bridge next door. It transformed a hopeless space and made it interesting for people inside.”
Photo by John J Korom Photography.
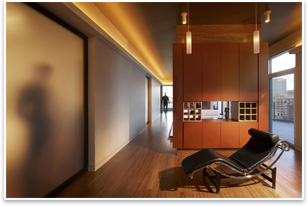
Blur Loft, Milwaukee, by Johnsen Schmaling Architects.
Project: Blur Loft
Location: Milwaukee
Architect: Johnsen Schmaling Architects
This urban residence, with views of Milwaukee’s skyline, occupies 2,600 square feet on the top floor of a former cold storage facility. The residence is organized in three parallel zones. A long living hall, flooded with natural light and bracketed by an open kitchen on one end and a sun room on the other, occupies the first, most public zone. Two narrow floor-to-ceiling cabinet towers anchor the space while creating intimate areas for dining, lounging, and sitting. The second zone features a series of flex spaces separated from the living hall by translucent sliding panels. Depending on the panels’ position, these flex rooms can be separated from the living hall or connected to it to serve either as private bedrooms, media rooms, or to provide gathering space. The third spatial layer contains a spacious master bath, walk-in closets, storage space, and other back-of-the house functions. “Landlocked” deep inside the building, the walls and floor of the bathroom space are lined with thin stacked stone tiles. In the center of the bathroom, an open bamboo frame serves as vanity and spatial device that organizes the room into distinct but interconnected areas. Stated the jury: “This is a great little loft, with a clean, simple, straightforward, and consistent plan. The views from one space to the next, including what is hidden and what is visible, is quite nice. The architect deserves to be recognized for how they handled the few elements required in the space.”
Photo by Doug Edmunds Studios.
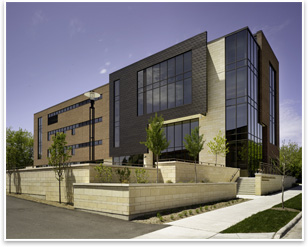
National Conference of Bar Examiners, Madison,
by Potter Lawson, Inc.
Project: National Conference of Bar Examiners
Location: Madison
Architect: Potter Lawson, Inc.
Designed to maximize the use of a small urban infill site, this four-story national headquarters building provides added density to the downtown while being sympathetic to the scale of the surrounding neighborhood and providing an uplifting and light-filled place to work. The building safeguards sensitive work and allows flexibility for future expansion. The wood molded brick and the warm limestone plinth and wall panels harmonize with the loft, office, and historic warehouse buildings in the area. Bronze metal panels frame the main entry. The structural columns and slab edges are exposed on the interior of the building and can be seen from the exterior through the floor-to-ceiling glass, exposing the industrial side of the refined office building. A green roof terrace was incorporated off of the break room. Recycled materials were selected for carpet and rubber flooring, and windows were strategically placed to maximize the amount of daylight. “It is very strong in its massing and its detailing,” the jury pointed out. “All of the great elements are brought into the system and pulled together as a cohesive whole. It is well integrated into the site.”
Photo by Mike Rebholz.
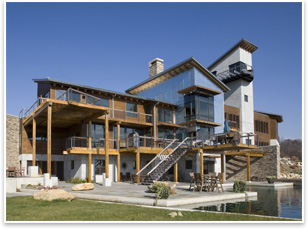
Private Single Family Residence, De Soto, Wis.,
by River Architects, Inc.
Project: Private Single Family Residence
Location: De Soto, Wis.
Architect: River Architects, Inc.
This timber-framed private residence is nestled into the rolling hills of southwest Wisconsin. The architect designed a unique contemporary residence that merges with the rural landscape and features a lookout tower, water features, multiple outdoor living spaces, and a greenhouse. The design also incorporates sustainable principles, including solar hot water, wind turbine, geothermal heating, passive solar, and natural ventilation. Passage through the two-story entry reveals an interior featuring the interplay of curving stone clad walls and rectilinear exposed wood elements. The light-filled living space opens to expansive views of the distant landscape and is anchored by the massive curved stone wall that dominates the northern exposure and terminates in an outdoor fireplace and chimney. The house’s three levels of glazed living spaces are organized around the outdoor court, which is defined by the reflection pond and the continuation of the circular stone wall beyond. The jury commented: “There was a lot of exuberance in this design. The home has very strong interior spaces. The loft-like quality of the rooms and wood is really beautiful, very slender, and very well detailed. The consistency of the materials—the stone, the wood, and the metal pieces, really lend a nice quality.”
Photo by Tom Donovan. |
|



