Seven Projects Awarded 2009 AIA East Bay Design Awards
by Russell Boniface
Associate Editor
How do you . . . honor your component’s firm’s designs?
Summary: The American Institute of Architects, East Bay, announced seven recipients of the 2009 AIA East Bay Design Awards, the chapter’s highest recognition of works that exemplify excellence in architecture and design.
The distinguished 2009 Design Awards jury comprised leaders in the architectural community: Wellington “Duke” Reiter, FAIA, president of the School of Art Institute of Chicago; Anne Schopf, FAIA, partner and director of design at Mahlum Architects in Seattle; and Dan Gregory, former senior home editor of Sunset Magazine in San Francisco. The projects were awarded in three categories: four Citation for Architecture recipients, two Merit Award winners, and one Honor Award recipient.
Citation for Architecture
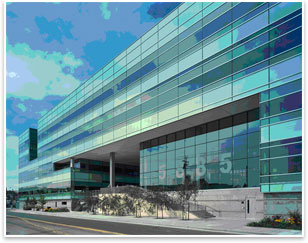 Project: EmergyStation East Project: EmergyStation East
Location: Emeryville, Calif.
Architect: SmithGroup
“We applaud the consideration given to drawing in the neighborhood,” the jury said. “This area can be quite forbidding—every large campus seems fenced in or walled off. Here, the architects invite the public to enter the building’s space, enjoy the green spaces, and use the building itself as a shortcut. An elegant anchor building like this can lead the change in a community.”
Photo © Timothy Hursley
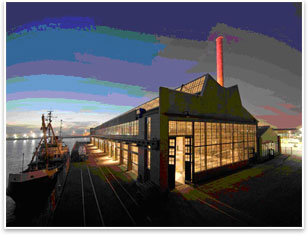 Project: Ford Assembly Building Project: Ford Assembly Building
Location: Richmond, Calif.
Architect: Marcy Wong Donn Logan Architecture
“The rebirth of the Ford Assembly Building (originally designed as a car factory by Albert Kahn in 1931) not only saved a masterpiece of industrial architecture whose deterioration was hastened by an earthquake, it also revitalized the area, bringing business, vitality, and culture to the underserved community,” the jury enthused. “The community is enriched by a facility which provides public entertainment and cultural venues in the breathtaking ‘Craneway.’ Green businesses enhance the area’s economy and reputation for environmental conscientiousness in a sustainably designed rehabilitation.”
Photo © Billy Hustace
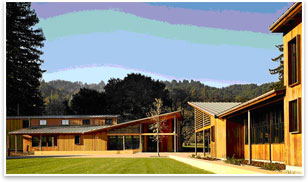 Project: Portola Valley Town Center Project: Portola Valley Town Center
Location: Portola Valley, Calif.
Architect: Siegel & Strain Architects and Goring + Straja Architects
The Portola Valley Town Center is expected to achieve LEED™ Platinum. “We loved how the site plan could transform an industrial sense of place into an urban village green,” the jury commented. “This project was an exercise in restraint, allowing the reuse of materials to create believable green spaces.”
Photo © Cesar Rubio
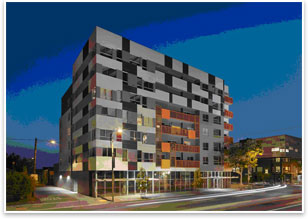 Project: Altezza Project: Altezza
Location: Oakland
Architect: Saida + Sullivan Design Partners
This mixed use housing project was envisioned as a catalyst for change and activity in a neighborhood characterized as the crossroads of Berkeley, Emeryville, and Oakland. The building is designed to provide a transition between the commercial character on San Pablo Avenue and the residential area behind it. The project provides 33 market rate units and an elevated garden space with views of San Francisco for residents to share. A park-lift system allows for a smaller parking footprint, and the street level is fully activated with continuous retail spaces.
Photo © Rien Van Rijthoven
Merit Awards
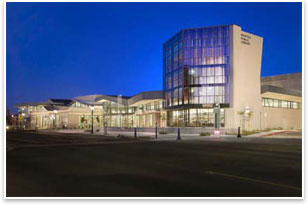 Project: Milpitas Public Library Project: Milpitas Public Library
Location: Milpitas, Calif.
Architect: Group 4 Architecture, Research + Planning, Inc.
“This project was ambitious and could have overwhelmed the original structure, but instead fluid rooflines tie the new wings and the original building together,” the jury pointed out. “This was a difficult problem to solve, and was done beautifully without dominating or destroying a piece of the city’s history. This project's ability to create a highly functional library while maintaining the integrity of the original building has created excitement among the city's residents.”
Photo © Whittaker Photography
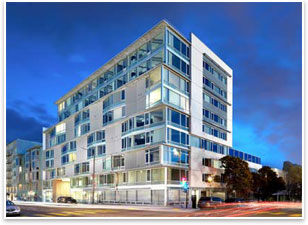 Project: Parkview Terrace Senior Housing Project: Parkview Terrace Senior Housing
Location: San Francisco
Architect: Kwan Henmi Architecture/Planning and Fougeron Architecture
“This ‘retro-modern’ project reinvents a regional architectural feature using re-imagined bay windows in a project type where they are not often used,” the jury noted. “The result is a simple, elegant senior housing complex that creates a rhythm with light. The lovely elevated garden and streamlined features add to a design that is not nostalgic, but looks forward with dignity.”
Photo © Rien Van Rijthoven, Richard Barnes
Honor Award
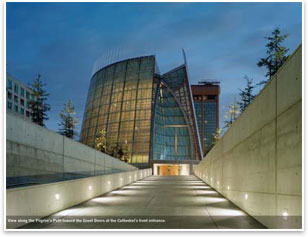 Project: Cathedral of Christ the Light Project: Cathedral of Christ the Light
Location: Oakland
Architect: Skidmore, Owings & Merrill LLP
The jury stated, “The Cathedral demonstrates what is possible when a client is clear in their mission and willing to take risks with the architect in order to achieve it. This project is the true embodiment of what architecture strives to be. The contemplative design shows elegant restraint as well as a tactile materiality of place. The transcendent light conveys the meaning and the spirituality of the space through its architecture. The porosity of the facade elevates one’s experience, creating a feeling of lightness.”
Photo © Timothy Hursley, Cesar Rubio Photography, John Blaustein Photography
|



 Project:
Project: Project:
Project: Project:
Project:  Project:
Project: Project:
Project: Project:
Project: Project:
Project: