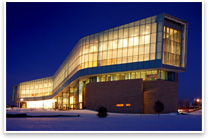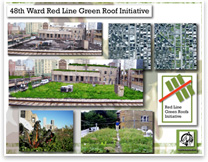 Sinuous Penn State Law Building Highlighted by Floating Glass Library Sinuous Penn State Law Building Highlighted by Floating Glass LibraryPenn State’s Dickinson School of Law Lewis Katz Building is a glass-clad structure designed by New York City-based Polshek Partnership Architects. Penn State’s Dickinson School of Law opened its new 114,000-square-foot Lewis Katz Building, a sinuous, glass-clad structure designed by New York City-based Polshek Partnership Architects. The focal point of the Lewis Katz Building is its curving, glass-enclosed H. Laddie Montague Jr. Law Library. The Lewis Katz Building’s location on an open green space allows the eye-catching building to serve as a campus gateway. Large glass windows capture valley, mountain, and arboretum views while maximizing natural light for sustainability. The building is located on Penn State’s center campus in University Park, Pa., and is seeking LEED certification. Construction was completed in December 2008.
|
||
Copyright 2009 The American Institute of Architects. All rights reserved. Home Page |
||
news headlines
practice
business
design
Here is where you will find our weekly Project Watch, short vignettes on notable projects in this country and abroad. The Design Zone is also where you will find coverage of awards programs, including the national Honor Awards as well as state and local component awards.

 Green Roofs on Chicago’s Red Line
Green Roofs on Chicago’s Red Line