AIA New Hampshire Announces Annual Excellence in Architecture Awards
Summary: AIA New Hampshire recently announced three honor award-winning and three merit award-winning projects at its 25th annual awards banquet. Additionally, to mark their 25th anniversary of the awards program, the chapter established a 25-Year Award, which recognizes architectural design of enduring significance on a project that has stood the test of time for 25 to 35 years. The project had to be located in New Hampshire, completed between 1974 and 1984, and designed by an architect licensed in New Hampshire at the time of completion. Jurors, all of whom hail from Massachusetts, were Bruce Coldham AIA, Coldham and Hartman Architects; Martha Montgomery AIA, Montgomery Ark; and Stephen Schreiber FAIA, professor and the program director in architecture and design, University of Massachusetts at Amherst.
25-Year Award
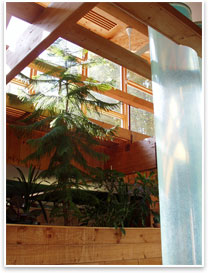 Project: The Conservation Center, Society for the Protection of New Hampshire Forests Project: The Conservation Center, Society for the Protection of New Hampshire Forests
Location: Concord, N.H.
Architect: C. Stuart White Jr., AIA, Banwell White and Arnold (now Banwell Architects)
The new headquarters facility for the Forest Society was designed in 1979 and occupied in November 1980. The project received considerable attention both regionally and nationally for energy conservation, use of renewable energy sources, and imaginative use of native forest products. The condition of the original 1980 building is excellent. Over the intervening years, the society has been committed to upgrading systems and adding renewable technologies as products become available and affordable. “This building was cutting-edge for its time, and many of the original solutions are still there and working,” the jury said. “The building was a hinge-point for further experimentation and is a testimony to pioneering work in sustainable design. When viewed with the two new additions, you can see a projectory of thinking.”
Honor Awards
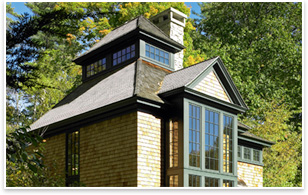 Project: Lakeside Library Project: Lakeside Library
Location: Squam Lake, N.H.
Architect: Albert, Righter & Tittmann Architects Inc.
Contractor: Garret B. Rowe
This is a small structure serving many purposes: guest house, library, tennis viewing pavilion, and boat house. “This is a wonderful, inventive project, and it takes risks. The proportions are excellent,” the jury enthused. “The whole thing has a jewel box feel. The form and detailing are exquisite. What an amazing object!“
Photo © Greg Premru.
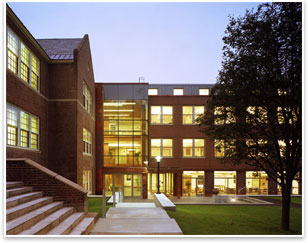 Project: Tilton Academic Building, Tilton School Project: Tilton Academic Building, Tilton School
Location: Tilton, N.H.
Architect: Scott Simons Architects
General contractor: Milestone Engineering and Construction
The Tilton School's goal was to create a building that would transform the way the school thought about itself. "This project is a well executed, Modern interpretation of historical typology. The design is clean and crisply detailed inside and out. A contemporary structure, yet it is in harmony with the buildings near it,” the jury said. “With a good use of natural light, it feels very open. There is an elegant pallet of durable materials that contribute to the clean, modern look.”
Photo © Justin Van Soest.
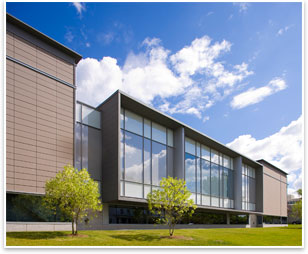 Project: Currier Museum of Art expansion Project: Currier Museum of Art expansion
Location: Manchester, N.H.
Architect: Ann Beha Architects
Contractor: Harvey Construction Corp. of N.H.
Landscape architects: Richard Burck Associates
This project encompasses two city blocks and doubles the amount of space for exhibits, programs, and visitor services while maintaining the museum’s appealing, intimate scale. The design was carefully worked to maintain the prominence of the original 1929 building by Tilton & Githens and the 1982 Hardy Holzman Pfeiffer addition. “Strong architectural principles were used in this project: elevation, section, plan, solid vs. void, and daylighting in bold moves,” the jury remarked. “The building celebrates both art and architecture.”
Photo © Jonathan Hillyer.
Merit Awards
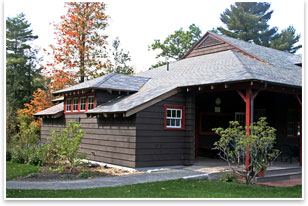 Project: The Dublin Lake Club: Addition, Renovations, Restoration Project: The Dublin Lake Club: Addition, Renovations, Restoration
Location: Dublin, N.H.
Architect: Richard M. Monahon Jr. AIA Architects
Construction manager: Hutter Construction
Members wanted this 1902 Lakeside Clubhouse to appear unchanged, yet improved in inaccessibility and performance. The original doors, interior windows, trims, and bead board were reused, and restoration and new work was fit and matched to the old as the building was brought up to code. "This is a lovely small project,” the jury commented. ”Everything the architect did supported the good parts of the original building and nothing detracted.”
Photo © Duffy Monahon.
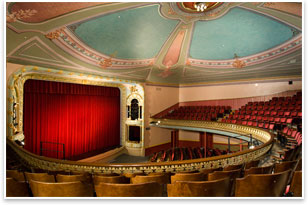 Project: The Music Hall Project: The Music Hall
Location: Portsmouth, N.H.
Architect: TMS Architects
General contractor: DeStefano and Associates
Built in 1878, The Music Hall was in need of major restoration but also needed to remain open for shows during construction. Tackled in phases, the building's envelope was stabilized and structural repairs completed, and then the client tackled the restoration of the grand proscenium arch and dome. The final phase saw the expansion of the lobby, which included excavating 700 cubic yards of ledge. “The architect did a good job of maintaining the best of the structure,” the jury said. “The design shows inventiveness in creating space. The experiential design is good.”
Photo © Dan Gair.
Merit Award for Unbuilt Architecture
 Project: The Old Man of the Mountain Legacy Memorial Project: The Old Man of the Mountain Legacy Memorial
Architect: Francis D. Treves AIA, Francis D. Treves Architect LLC
The concept for this entry is a replacement of The Old Man of the Mountain, the famous icon of the State of New Hampshire that collapsed in 2003. This “Ghost of the Old Man” replacement attempts to design a monument that would speak to the transcendental nexus where both humanity and nature’s spiritual souls coexist in birth and in afterlife. "This is a very interesting, creative concept—a thoroughly investigated and carefully designed intellectual piece. The idea of putting people inside the structure to look out is original and deals with what the stone face is now … in people’s memory,” said the jury.
Graphics courtesy of the architect.
|


 Project:
Project: Project:
Project: Project:
Project: Project:
Project: Project:
Project: Project:
Project: Project:
Project: