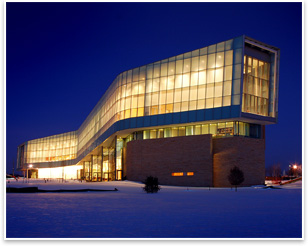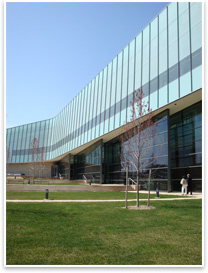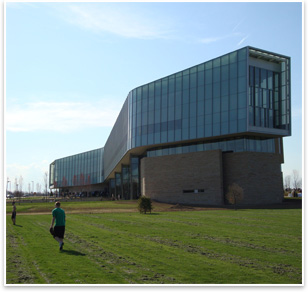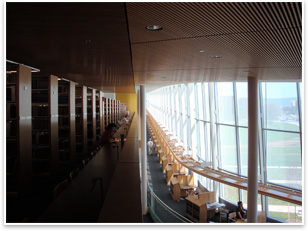
| Sinuous
Penn State Law Building Highlighted by Floating Glass Library Polshek Partnership creates a focal point to this campus gateway 
Penn State’s Dickinson School of Law Lewis Katz Building is a glass-clad structure designed by New York City-based Polshek Partnership Architects. Photo by Matt Gardner. How do you . . . design a sustainable campus centerpiece that takes form and function cues from both the environment and the place where students will spend most of their time? Summary: Penn State’s Dickinson School of Law opened its new 114,000-square-foot Lewis Katz Building, a sinuous, glass-clad structure designed by New York City-based Polshek Partnership Architects. The focal point of the Lewis Katz Building is its curving, glass-enclosed H. Laddie Montague Jr. Law Library. The Lewis Katz Building’s location on an open green space allows the eye-catching building to serve as a campus gateway. Large glass windows capture valley, mountain, and arboretum views while maximizing natural light for sustainability. The Lewis Katz Building is located on Penn State’s center campus in University Park, Pa., and is seeking LEED certification. Construction was completed in December 2008.  The focal point of the Lewis Katz Building is its curving, glass-enclosed law library on the second level. Photo by Andrew Burdick/Polshek Partnership Architects. The glass law library is the top level of the two-level structure. The first floor is recessed and steps into the landscape, which has a slight downhill slope. The library’s form incorporates a vast amount of glass, while there is sandstone below. The library appears to float above the ground level. The ground level contains three 75-person classrooms, a 250-seat auditorium, a mock courtroom, and a café, all connected by a lounge mixing bowl space. “The notion is that the library is the roof above the rest of the program,” says Richard Olcott, FAIA, partner of Polshek Partnership Architects and lead designer on the Lewis Katz Building. Law library is the heart of the building Olcott says the design draws from the idea that a law library is the heart of the legal educational experience. “The law library is the center of the program, physically and spiritually,” he explains. “It is the place where students spend much of their time. The library represents 50 percent of the square footage of the building.” 
The Lewis Katz Building serves as a campus gateway and beacon. Photo by Andrew Burdick/Polshek Partnership Architects. Olcott says that the glass creates a campus backdrop of reflected sunlight during the day, and at night the glass helps the structure serve as a beacon of light. “The building sits across the road from the main body of the campus,” Olcott says. “When you drive in from the main approach, it’s one of the first things you see—and, seen in the round, it’s a wonderful gateway.” Ramping up 
Inside the library is a 300-foot upward circulation ramp along the south side of the building. Along the loop are different types of study carrels. Photo by Andrew Burdick/Polshek Partnership Architects. The Lewis Katz Building is seeking LEED certification. Sustainable design elements include local and recycled materials, a planted green roof, a pervious parking surface, rainwater runoff, operable windows, individual climate control, and maximum use of daylighting to keep power use down. “All that glass is put to good use,” Olcott notes. In addition to housing the law school, the Lewis Katz Building also is home to Penn State’s School of International Affairs.
|
||
Copyright 2009 The American Institute of Architects. All rights reserved. Home Page |
||
news headlines
practice
business
design
recent related
› High Performance, Retro Style for USC's New Film School
› Stefan Behnisch Plants the Seed of a New Campus at Harvard

