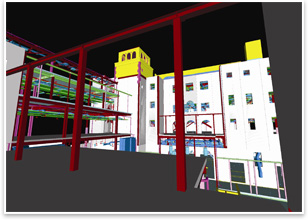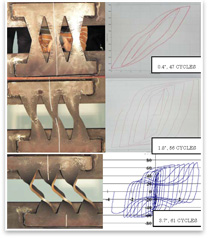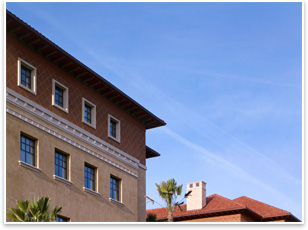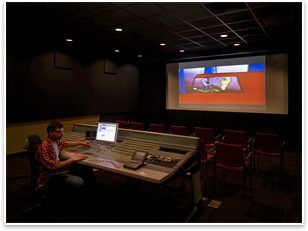
| High Performance, Retro Style for USC's New Film School
For the architect, Urban Design Group, the vision for the school meant meeting an aggressive set of goals in a single project: earthquake resilience, energy efficiency, and 3D building information modeling (BIM) for design as well as long-term facility management at USC.
Fast forward to 2004. The school, on the occasion of its 75th anniversary, realized that its facilities were crowded, inflexible, and lacked identity. Renovation was cost prohibitive due to code compliance, so building new was decided. The university also wanted to “future-proof” the next complex for longevity and good stewardship. The first of two phases opened to students this semester. Its California style is reminiscent of popular architecture in the southern part of the state 80 years ago. The complex features a cast-in-place exterior frame with walls covered with beige-colored plaster and topped with a tri-colored red tile roof. Its colonnade, courtyard, archways, and pillared balconies are busy with variations in colors, textures and shapes.
“It’s a place you really want to enter,” said Elizabeth M. Daley, dean of the school. “That was the intention. If you are going to make aesthetically pleasing work, you ought to have an aesthetically pleasing environment in which to work.” Phase 2, currently under construction for a 2010 delivery, will provide another 63,000 square feet of educational and production space, making the total complex two and a half times more spacious than before. USC’s campus is architecturally diverse. The styles of two other buildings on campus also fit into the California Style palette, from which this design originates. Urban Design Group of Dallas, TX is known for its expertise in place-making while delivering structures with aggressive goals. Both design architect John Novack, FAIA, and managing principal Raymond Kahl, AIA, had also worked on 15 educational facilities combined. “We treat architecture as a work of art, and we see the American college campus as one of our most unique art forms,” said Novack. “This perspective attracted us to the school with its combined artistic and educational mission.” “This is the only project I’ve come across in which the owner understands the opportunities through BIM in being able to sustain the building in a 100-year lifetime,” said Dana K. (Deke) Smith, FAIA, of buildingSMART Alliance. “You have to build the business process in to sustain a building—and USC has done that.” BIM use shaved two months off the construction of Phase 1 and brought the project in under cost. In Phase 2, contractors are using tablet PCs on the construction site to access the data-rich images conveniently without having to head to the trailers. “This is one of the most sophisticated project sites in technology today,” said Steve Sutter, Sand Hill Media, and technical consultant for the project. Urban Design worked with structural engineer Gregory P. Luth and Associates, Santa Clara, Calif., to adopt earthquake standards usually reserved for hospitals and nuclear power plants. The elastic design features connectors between walls, ceilings, and floors that will channel quake damage to reparable areas. Simulated tests revealed the design would withstand sizeable tremors at a level 125 percent above code.
“The true mark of good design for education is its service to students, generation after generation,” said Armstrong. “The client led the way for us to meet some pretty aggressive goals and still create something aesthetically inspiring for students.” |
||
Copyright 2009 The American Institute of Architects. All rights reserved. Home Page |
||
news headlines
practice
business
design
For more information on USC’s School of Cinematic Arts, visit their Web site
Photo Captions:
All photos courtesy the University of Southern California.
1. The six-building plan, to be completed in 2010, will allow views from the farthest points north to south and east to west.
2. The clash detection work involved the input of nine disciplines and their five different BIM software tools through the creation of a ìsupermodelî in Phase 2.
3. A test that simulates an earthquake shows the ìbefore and afterî effect on the connectors, which are located between walls so the buildings can be repaired after a sizeable tremor.
4. The main entrance of the “California Style” School of Cinematic Arts features twin structures: the George Lucas Building and the Steven Spielberg Building.
5. The facilityís screening rooms are where student film crews put finishing touches on their productions.

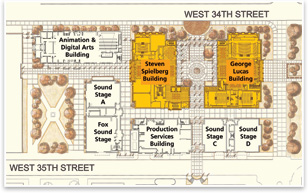 Summary:
Summary: