McKinney York Transit Facility Asks Texans to Park and Ride Off into the Sunset
This bus and rail hub dresses mass transit up with nature
by Zach Mortice
Associate Editor
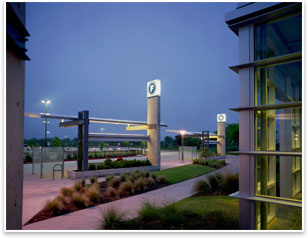 How do you . . . design an exurban park and ride transit station attractive to people unaccustomed to public transportation? How do you . . . design an exurban park and ride transit station attractive to people unaccustomed to public transportation?
Summary: The Capital Metro Leander Transit outside of Austin uses cleanly organized circulation patterns with a few simple geometric elements and added landscape amenities to attract people onto buses and trains. The project, designed by McKinney York Architects, is placed in a landscaped, park-like setting and is balanced by alternating rectilinear and crescent geometries.
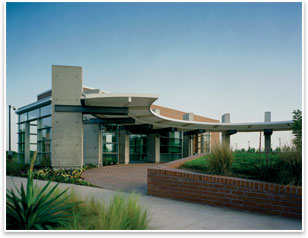 Historically, the architectural images and ideals one associates with Texas have had little to do with urbanism and infrastructural connection. From sagging, dusty frontier ranches to the minimalist sculptural architecture of Donald Judd in Marfa, Tex., the design language of the Lone Star State is more about the absence of connective urban tissue—singular events along endless and empty highway horizons. Rather contrary to the nature of the place, McKinney York Architects of Austin is looking to fill these empty highways and horizons with a few more buses and heavy rail cars full of morning commuters and sell automobile-centric Texas on public transportation. Their $5.2 million park and ride transit center outside of Austin uses cleanly organized circulation patterns with the geometric elements and landscape amenities to coax Texans out of their cars. Historically, the architectural images and ideals one associates with Texas have had little to do with urbanism and infrastructural connection. From sagging, dusty frontier ranches to the minimalist sculptural architecture of Donald Judd in Marfa, Tex., the design language of the Lone Star State is more about the absence of connective urban tissue—singular events along endless and empty highway horizons. Rather contrary to the nature of the place, McKinney York Architects of Austin is looking to fill these empty highways and horizons with a few more buses and heavy rail cars full of morning commuters and sell automobile-centric Texas on public transportation. Their $5.2 million park and ride transit center outside of Austin uses cleanly organized circulation patterns with the geometric elements and landscape amenities to coax Texans out of their cars.
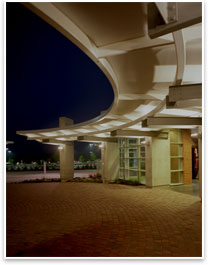 “That was the main mission that Capital Metro gave us—to create a station that was forward-thinking in its architecture,” says firm principal Heather McKinney, FAIA. “It [had to be] clear that for the people riding the bus it was a choice, not a necessity.” “That was the main mission that Capital Metro gave us—to create a station that was forward-thinking in its architecture,” says firm principal Heather McKinney, FAIA. “It [had to be] clear that for the people riding the bus it was a choice, not a necessity.”
A natural setting
The Capital Metro Leander Transit Facility contains both a bus hub and the northern terminus of a heavy rail line that begins in downtown Austin. The rail line, the only commuter heavy rail in the state, is scheduled to begin operation in the middle of the summer. Leander is a small town northwest of Austin that began far outside the city’s urban periphery, but urban growth is quickly encroaching, and the town has planned its own future development around the transit center. Austin has long maintained a reputation as a socially and environmentally progressive place in the middle of conservative Texas, “but our mass transit has not caught up to the vision that people have for the city,” McKinney says.
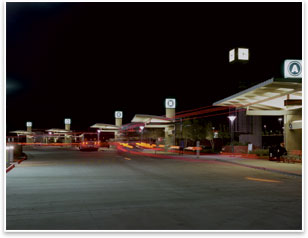 The transit facility, completed in mid-2007, features parking spaces for more than 600 cars, seven canopied bus bays, and one heavy rail station platform. It’s located in a greenbelt with a creek and is linked to nature and bike trails. The north end of the site contains a landscaped storm water detention and filtration pond. (McKinney York worked with landscaping consultant Roberto Garcia on this.) These natural features create a park-like atmosphere that could be a destination for a jog or a bike ride—even on a day off when one doesn’t have to make the daily slog into the city for a paycheck. McKinney hopes this feature attracts people who might otherwise be wary of public transit. “There’s a sense that it’s not just a big parking lot with a bunch of buses,” she says. The transit facility, completed in mid-2007, features parking spaces for more than 600 cars, seven canopied bus bays, and one heavy rail station platform. It’s located in a greenbelt with a creek and is linked to nature and bike trails. The north end of the site contains a landscaped storm water detention and filtration pond. (McKinney York worked with landscaping consultant Roberto Garcia on this.) These natural features create a park-like atmosphere that could be a destination for a jog or a bike ride—even on a day off when one doesn’t have to make the daily slog into the city for a paycheck. McKinney hopes this feature attracts people who might otherwise be wary of public transit. “There’s a sense that it’s not just a big parking lot with a bunch of buses,” she says.
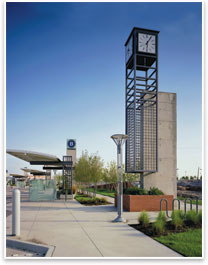 After commuters leave their cars at the teardrop- and trapezoidal-shaped parking lot, they walk to an arcing bus lane that has seven canopied bus bays in a saw tooth configuration. Perpendicular to the bus lane on the southern edge of the site is a small 2,000-square-foot terminal building that contains office spaces, restrooms, ticketing counters, and mechanical space. Next to this building is a circular plaza on the southern edge of the site, with a semicircular canopy that leads to the heavy rail platform, which runs southwest to northwest. Because the bus lane is between the parking spaces and both transportation nodes (thus necessitating that pedestrians cross over it to get to their cars or a bus or train) the lane curves and patrons are funneled through a single walkway so that bus drivers are able to see all the bays and pedestrians. After commuters leave their cars at the teardrop- and trapezoidal-shaped parking lot, they walk to an arcing bus lane that has seven canopied bus bays in a saw tooth configuration. Perpendicular to the bus lane on the southern edge of the site is a small 2,000-square-foot terminal building that contains office spaces, restrooms, ticketing counters, and mechanical space. Next to this building is a circular plaza on the southern edge of the site, with a semicircular canopy that leads to the heavy rail platform, which runs southwest to northwest. Because the bus lane is between the parking spaces and both transportation nodes (thus necessitating that pedestrians cross over it to get to their cars or a bus or train) the lane curves and patrons are funneled through a single walkway so that bus drivers are able to see all the bays and pedestrians.
A highway vista, even so
Two dominant geometric motifs balance McKinney York’s design: the rectangle and the crescent. The curving parking lot sets the boundaries of the arcing bus lane, while rectilinear bus bays are inserted at its opposite edge. The terminal building is a rectilinear satellite to the crescent-shaped bus lane, and its circular plaza and semi-circular covering again balance the composition. The architects at McKinney York hope this plaza develops as an inviting transitory gathering place with seating, wireless Internet, newsstands, and cafes. “The circle comes from the idea that it’s a hub that people move through,” says Brian Carlson, AIA, an associate at McKinney York.
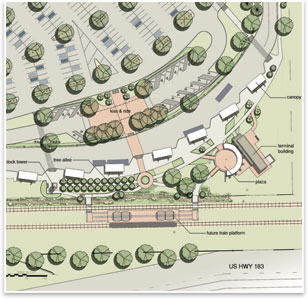 The project’s material palette calls to mind a kind of Southwestern heavy industrial aesthetic. The terminal building is made of concrete and red brick, with large exposed steel mullions running through the glass front façade. Tall, concrete pylons support the plaza canopy. The bus bay canopies are made of a tensile fabric that is up-lit to form a softly glowing, “creamy” luminescence, says McKinney. The signage on the top of each concrete bus bay pylon is illuminated as well, and a clock tower (a common branding element to other park and ride facilities in the Austin Capital Metro transit system) displays bus departure and arrival times from a cantilevering vertical metal mesh shaft that’s also seen in the bus bays. All this elevated, glowing signage resembles another building icon of the open Texas highway—the truck stop. Perhaps this association, as well as the crushing need for roadway infrastructural relief will coax McKinney York’s transit facility patrons to the bus and train. “We do like our cars, but we don’t like bumper to bumper traffic,” says McKinney. “We’re used to empty roads.” The project’s material palette calls to mind a kind of Southwestern heavy industrial aesthetic. The terminal building is made of concrete and red brick, with large exposed steel mullions running through the glass front façade. Tall, concrete pylons support the plaza canopy. The bus bay canopies are made of a tensile fabric that is up-lit to form a softly glowing, “creamy” luminescence, says McKinney. The signage on the top of each concrete bus bay pylon is illuminated as well, and a clock tower (a common branding element to other park and ride facilities in the Austin Capital Metro transit system) displays bus departure and arrival times from a cantilevering vertical metal mesh shaft that’s also seen in the bus bays. All this elevated, glowing signage resembles another building icon of the open Texas highway—the truck stop. Perhaps this association, as well as the crushing need for roadway infrastructural relief will coax McKinney York’s transit facility patrons to the bus and train. “We do like our cars, but we don’t like bumper to bumper traffic,” says McKinney. “We’re used to empty roads.”
|


 How do you . . .
How do you . . . Historically, the architectural images and ideals one associates with Texas have had little to do with urbanism and infrastructural connection. From sagging, dusty frontier ranches to the minimalist sculptural architecture of Donald Judd in Marfa, Tex., the design language of the Lone Star State is more about the absence of connective urban tissue—singular events along endless and empty highway horizons. Rather contrary to the nature of the place,
Historically, the architectural images and ideals one associates with Texas have had little to do with urbanism and infrastructural connection. From sagging, dusty frontier ranches to the minimalist sculptural architecture of Donald Judd in Marfa, Tex., the design language of the Lone Star State is more about the absence of connective urban tissue—singular events along endless and empty highway horizons. Rather contrary to the nature of the place, 
 The transit facility, completed in mid-2007, features parking spaces for more than 600 cars, seven canopied bus bays, and one heavy rail station platform. It’s located in a greenbelt with a creek and is linked to nature and bike trails. The north end of the site contains a landscaped storm water detention and filtration pond. (McKinney York worked with landscaping consultant Roberto Garcia on this.) These natural features create a park-like atmosphere that could be a destination for a jog or a bike ride—even on a day off when one doesn’t have to make the daily slog into the city for a paycheck. McKinney hopes this feature attracts people who might otherwise be wary of public transit. “There’s a sense that it’s not just a big parking lot with a bunch of buses,” she says.
The transit facility, completed in mid-2007, features parking spaces for more than 600 cars, seven canopied bus bays, and one heavy rail station platform. It’s located in a greenbelt with a creek and is linked to nature and bike trails. The north end of the site contains a landscaped storm water detention and filtration pond. (McKinney York worked with landscaping consultant Roberto Garcia on this.) These natural features create a park-like atmosphere that could be a destination for a jog or a bike ride—even on a day off when one doesn’t have to make the daily slog into the city for a paycheck. McKinney hopes this feature attracts people who might otherwise be wary of public transit. “There’s a sense that it’s not just a big parking lot with a bunch of buses,” she says.
 The project’s material palette calls to mind a kind of Southwestern heavy industrial aesthetic. The terminal building is made of concrete and red brick, with large exposed steel mullions running through the glass front façade. Tall, concrete pylons support the plaza canopy. The bus bay canopies are made of a tensile fabric that is up-lit to form a softly glowing, “creamy” luminescence, says McKinney. The signage on the top of each concrete bus bay pylon is illuminated as well, and a clock tower (a common branding element to other park and ride facilities in the
The project’s material palette calls to mind a kind of Southwestern heavy industrial aesthetic. The terminal building is made of concrete and red brick, with large exposed steel mullions running through the glass front façade. Tall, concrete pylons support the plaza canopy. The bus bay canopies are made of a tensile fabric that is up-lit to form a softly glowing, “creamy” luminescence, says McKinney. The signage on the top of each concrete bus bay pylon is illuminated as well, and a clock tower (a common branding element to other park and ride facilities in the 