An Unusual Solution for Urban Transportation
Sleek and efficient Portland Aerial Tram connects OHSU campuses
by Heather Livingston
Contributing Editor
How Do You . . . connect two campuses in a densely urban neighborhood when there is just no room on the ground?
Summary: Four years after design selection, the Portland, Ore., Aerial Tram opened for service on January 29, 2007. Designed by the Los Angeles office of Zurich-based Angélil/Graham/Pfenninger/Scholl Architecture, the tram is one of only a handful of aerial trams in the world to exist in a dense urban community. Its urban location and very steep site presented some design challenges that the architects overcame elegantly and efficiently.
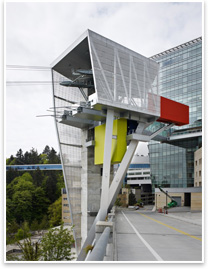 Project background Project background
In 1999, Oregon Health & Science University (OHSU), Portland’s largest private employer, developed a 20-year master facilities plan to address future growth. The plan revealed that the hospital’s ability to expand was severely limited by site constraints. OHSU worked closely with city officials to find a suitable location, eventually identifying the South Waterfront neighborhood, an underused industrial area on the Willamette Riverfront just south of Portland’s downtown core, as the best expansion site. To make the location viable for OHSU, a rapid and reliable transit connection between the campus and the waterfront had to be established.
“[OHSU and city officials] realized that we had a major hospital in the city of Portland with nowhere to expand,” says Sarah Graham, principal of Angélil/Graham/Pfenninger/Scholl Architecture. “Picture a very large campus on the top of a steep hill in canyon country. They realized that unless they could move out of the city and go somewhere else, the only place they could expand was an undeveloped waterfront area three-quarters of a mile below.”
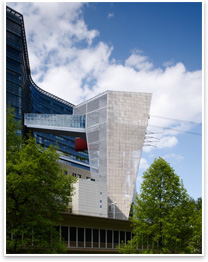 An international design competition was held from December 2002 to March 2003. After a series of public lectures and design discussions, a jury selected Angélil/Graham/Pfenninger/Scholl Architecture to design an aerial tram that would connect OHSU’s two campuses and re-connect the Marquam Hill neighborhood with the Willamette River. An international design competition was held from December 2002 to March 2003. After a series of public lectures and design discussions, a jury selected Angélil/Graham/Pfenninger/Scholl Architecture to design an aerial tram that would connect OHSU’s two campuses and re-connect the Marquam Hill neighborhood with the Willamette River.
Designing for the city
The primary challenge for the design team arose from the project location. Because it operates in a dense urban neighborhood, the aerial tram had to pull cables over I-5, two major boulevards, a park, and an historic neighborhood. Graham notes that the design concept for the tram cars was largely the result of the dismay and frustration of the business owners and residents in the historic neighborhood: “When we were in the competition phase and all of the competitors were meeting with the neighborhood residents—many of whom were not so happy that this was about to happen to them—there was one young woman, who in her incredible frustration, said, ‘If you have to build this damn thing, can you just make it go away?’ And I thought: ‘Now there’s a design strategy. I like it.’”
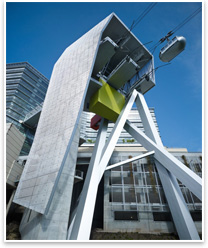 The resulting tram car is a curvilinear, non-symmetrical shape with aluminum reflective cladding and slightly reflective glass, so that it appears to “dematerialize against the sky.” Says Graham, “Once we agreed to work with the standard frame of the tram car, we worked with a wonderful subcontractor to the equipment company, Doppelmayer. The tram car was made in Bern, Switzerland, in a tiny little low-tech shop. Basically, they pulled a couple of guys out of retirement and hand-pounded the aluminum shape for the whole thing.” The resulting tram car is a curvilinear, non-symmetrical shape with aluminum reflective cladding and slightly reflective glass, so that it appears to “dematerialize against the sky.” Says Graham, “Once we agreed to work with the standard frame of the tram car, we worked with a wonderful subcontractor to the equipment company, Doppelmayer. The tram car was made in Bern, Switzerland, in a tiny little low-tech shop. Basically, they pulled a couple of guys out of retirement and hand-pounded the aluminum shape for the whole thing.”
A second major challenge was the location of the upper station. “Instead of being on the ground, the upper station is considered to be the ninth-floor level at the hospital—and the station is on a very steep and very small site of land,” says Graham. “It’s wedged in between hospital buildings, and the riders have to go from the tram through a hospital building out to land on the other side. We couldn’t even transfer any loads, forces, or even vibrations into that hospital building, because they do things like open heart surgery, so they can’t be rattled. That was difficult, but fun. For that, the design engineers at the L.A. office of Ove Arup were fantastic.”
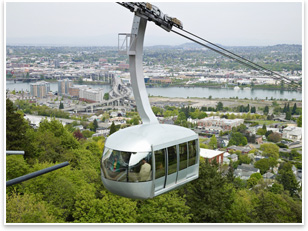 In contrast, the lower station is quite simple: It’s an open-air version of the station above. Located at grade, the lower station has a machine room below that houses the mechanical operations and the system operators. In contrast, the lower station is quite simple: It’s an open-air version of the station above. Located at grade, the lower station has a machine room below that houses the mechanical operations and the system operators.
The towers were designed to bend back to be perpendicular to the cables. They are broad at the base, narrow at the neck, then broad again at the top to grab the trans-saddles. “It’s a very sculptural piece that was designed per the forces acting on it, which are a big deal here because there’s a million pounds of force pulling on this thing,” explains Graham.
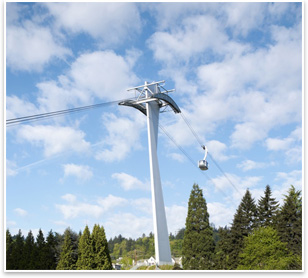 Designing for the future Designing for the future
The university’s decision to expand to the riverfront, which hinged on construction of the tram, provided the catalyst for $2 billion in investments in the South Waterfront after years of failed efforts by private developers. The district now is rapidly taking shape as a dynamic new neighborhood of high-rise condominiums, a greenway along the river, a park, and extension of the Portland Streetcar. The tram links seamlessly to the energy-efficient streetcar which, in turn, provides a connection to the rest of the city and other mass transit alternatives. The tram will eliminate annually an estimated 2 million vehicle miles that otherwise would be traveled in the city, thereby saving 93,000 gallons of gas and reducing greenhouse emissions by more than 1,000 tons.
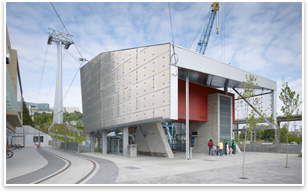 In a unique public/private partnership, the city owns the Portland Aerial Tram and OHSU operates it. OHSU and other South Waterfront property owners paid 85 percent of the cost of building the tram. The city’s 15 percent share, or $8.5 million, came from bonds to be repaid from taxes in South Waterfront property values as the district grows and prospers. OHSU also is paying 85 percent of the annual operating costs for the first five years on the assumption that most riders will be OHSU employees and patients and VA Hospital patients. After five years, the operating costs will be apportioned between OHSU and the city based on actual ridership. In a unique public/private partnership, the city owns the Portland Aerial Tram and OHSU operates it. OHSU and other South Waterfront property owners paid 85 percent of the cost of building the tram. The city’s 15 percent share, or $8.5 million, came from bonds to be repaid from taxes in South Waterfront property values as the district grows and prospers. OHSU also is paying 85 percent of the annual operating costs for the first five years on the assumption that most riders will be OHSU employees and patients and VA Hospital patients. After five years, the operating costs will be apportioned between OHSU and the city based on actual ridership.
|







