Indianapolis Constructs Greenfield Airport
New airports extremely rare since 9/11
by Heather Livingston
Contributing Editor
Summary: Since the terrorist attacks on September 11, 2001, there has been a dearth of new airport planning and construction in the U.S. The Indianapolis International Airport is the notable exception. Although planning for the new airport goes back more than 30 years, design didn’t begin until 2002, making it one of the first “greenfield” airports to be constructed post 9/11.
Below is a synopsis of the article. Click on the PDF link in the right column for the full text.
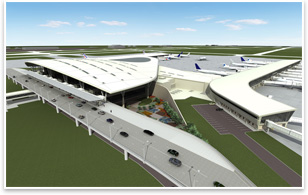 Background: Planning for the new Indianapolis Airport began in 1975 when the Indianapolis Airport Authority (IAA) adopted a master plan. The plan called for two parallel runways with a non-intersecting crosswind runway, leaving room for a new “midfield terminal” complex between those runways and new highway access from Interstate 70. The 760-acre site is a mile wide and more than two miles in length. Background: Planning for the new Indianapolis Airport began in 1975 when the Indianapolis Airport Authority (IAA) adopted a master plan. The plan called for two parallel runways with a non-intersecting crosswind runway, leaving room for a new “midfield terminal” complex between those runways and new highway access from Interstate 70. The 760-acre site is a mile wide and more than two miles in length.
In 1995, the IAA selected BAA Indianapolis LLC, a subsidiary of BAA plc., to manage its system of airports. Hellmuth, Obata and Kassabaum was brought on board as the design architect through schematic design in 2002. The architect of record for the airport is AeroDesign Group, LLC, which is composed of CSO Schenkel Schultz, Schenkel Schultz, and Arch Consortium. Indianapolis Mayor Bart Peterson and IAA Board members broke ground in September 2003.
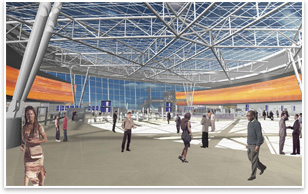 Although the airport has been in planning for three decades, according to Jim Schellinger, AIA, president of CSO Schenkel Schultz, it’s never been slow-tracked. “The first issue was moving the runways,” he says. “Then we had to move forward with the terminal design in the process. It hasn’t been delayed for any specific reason, and now that the design has started, it’s moved fairly quickly. It’s now under construction and scheduled to be completed in 2008, which was always the timeframe.” Although the airport has been in planning for three decades, according to Jim Schellinger, AIA, president of CSO Schenkel Schultz, it’s never been slow-tracked. “The first issue was moving the runways,” he says. “Then we had to move forward with the terminal design in the process. It hasn’t been delayed for any specific reason, and now that the design has started, it’s moved fairly quickly. It’s now under construction and scheduled to be completed in 2008, which was always the timeframe.”
Friendly design: The new $1.1 billion airport is a modern terminal built in the “midfield” area between the two existing main runways. At the center of the terminal is the 200-foot-diameter Civic Plaza, whose circular shape evokes the shape of Indianapolis’s Monument Circle. The Civic Plaza will host the security and concession functions and serve as a public event space. The terminal roof is shaped to create a symbolic threshold emanating from the plaza.
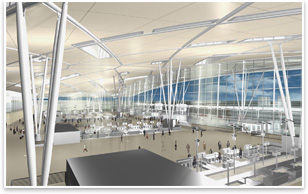 Eco-friendly design: The IAA determined that the city’s new airport should be designed, constructed, and operated in an environmentally sound manner. Because LEED® goals were conceived early in the planning process, incorporating sustainable activities in the airport’s design, planning, and construction has been cost-effective. Site preparation was carefully planned to minimize local environmental impact. The Indianapolis airport terminal will maximize daylighting, while high-quality low-e shaded glass will lower air-conditioning costs and energy usage, and low-VOC paints, concrete sealers and sealants, caulking, and carpets will protect indoor air quality. Also, by positioning the new terminal between the existing airport runways, the time an airplane spends taxiing will be significantly reduced, saving dollars and fuel and lowering greenhouse emissions. Eco-friendly design: The IAA determined that the city’s new airport should be designed, constructed, and operated in an environmentally sound manner. Because LEED® goals were conceived early in the planning process, incorporating sustainable activities in the airport’s design, planning, and construction has been cost-effective. Site preparation was carefully planned to minimize local environmental impact. The Indianapolis airport terminal will maximize daylighting, while high-quality low-e shaded glass will lower air-conditioning costs and energy usage, and low-VOC paints, concrete sealers and sealants, caulking, and carpets will protect indoor air quality. Also, by positioning the new terminal between the existing airport runways, the time an airplane spends taxiing will be significantly reduced, saving dollars and fuel and lowering greenhouse emissions.
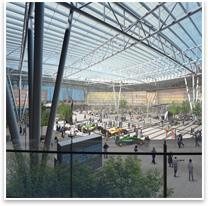 Dealing with security: The new airport’s business deal and development strategy were set before September 11, 2001, but the design of the project didn’t happen in earnest until after 9/11, so the team was able to design to the new FAA and Department of Homeland Security requirements. Amply spaced security checkpoint lanes will be located in areas with plenty of natural light, making it a more pleasant experience for all. The parking garage will be located 300 feet from the terminal and there will be blast control setbacks. Dealing with security: The new airport’s business deal and development strategy were set before September 11, 2001, but the design of the project didn’t happen in earnest until after 9/11, so the team was able to design to the new FAA and Department of Homeland Security requirements. Amply spaced security checkpoint lanes will be located in areas with plenty of natural light, making it a more pleasant experience for all. The parking garage will be located 300 feet from the terminal and there will be blast control setbacks.
“The two things that have changed the most since 9/11 are the security baggage screening areas that are back-of-house and the security checkpoints. We’ve dedicated ample square footage and made two decentralized areas so that there’s actually some redundancy in the security checkpoints to make it a little easier for the passengers to get in and get through,” Schellinger explains. “We can’t get rid of security checkpoints. They’re probably here for our lifetime, but at least we can try to make it a better experience.”
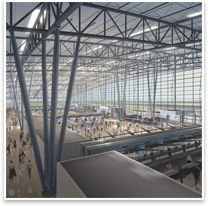 Looking ahead: More than 60 percent of the steel frame already has been completed, and construction crews are working on the adjacent concourses. In about two years, the modern, high-performance terminal will be servicing travelers, with room for expansion. “The interesting thing about this project is that, if it’s not the only, it’s certainly one of the first greenfield site—brand new—international airports being constructed in the United States, if not the world, post-9/11. It’s a brand new airport so it’s given us a golden opportunity not only to create a new front door for our community, but also take advantage of the latest understanding of the need for security, safety, and transportation,” enthuses Schellinger. Looking ahead: More than 60 percent of the steel frame already has been completed, and construction crews are working on the adjacent concourses. In about two years, the modern, high-performance terminal will be servicing travelers, with room for expansion. “The interesting thing about this project is that, if it’s not the only, it’s certainly one of the first greenfield site—brand new—international airports being constructed in the United States, if not the world, post-9/11. It’s a brand new airport so it’s given us a golden opportunity not only to create a new front door for our community, but also take advantage of the latest understanding of the need for security, safety, and transportation,” enthuses Schellinger.
|






