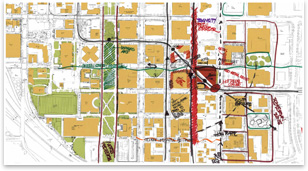Oregon Center Relies on Big-Time Collaboration for Big-Time Sustainability
Architects, civic leaders, nonprofits, and businesses meet the Living Building Challenge
by Zach Mortice
Associate Editor
 Summary: A dizzying collection of designers, engineers, universities, nonprofit agencies, and other community stakeholders have been collaborating in a public/private partnership on the design of what is intended to be one of the largest, most sustainable buildings ever created. The Oregon Sustainability Center in Portland will centralize sustainable technology and research incubator spaces with nonprofit and business offices, as well as higher education programs in one high-rise building that plans to meet the most stringent sustainability rating system that exists—the Cascadia Green Building Council’s Living Building Challenge. Summary: A dizzying collection of designers, engineers, universities, nonprofit agencies, and other community stakeholders have been collaborating in a public/private partnership on the design of what is intended to be one of the largest, most sustainable buildings ever created. The Oregon Sustainability Center in Portland will centralize sustainable technology and research incubator spaces with nonprofit and business offices, as well as higher education programs in one high-rise building that plans to meet the most stringent sustainability rating system that exists—the Cascadia Green Building Council’s Living Building Challenge.
The Portland-based architecture firms SERA Architects and GBD Architects have been collaborating on a feasibility study and will design the building. The study and early concept sketches will be released early this summer. It is not yet clear how the project will be financed, but it will likely contain a large conference center, laboratory spaces, exhibit spaces, and retail.
This feasibility study will give the first glimpses into how SERA, GBD, and the rest of the Sustainability Center design team will meet the most unforgiving sustainability metric in the world. The Living Building Challenge requires buildings to have no carbon footprint, generate all their power on site, use only the water that runs across the building site, and recycle all storm water, gray water, and black water. Since the challenge was issued in 2006, no building has met its goals.
The project’s developer, Gerding Edlen Development hosted a week-long “eco-charrette” brainstorming session in April that asked various public and private stakeholders to begin thinking through the design challenges and goals of the project without the limits of practical design constraints. In addition to SERA and GBD, the project team for the building includes Interface Engineering, Glumac Hoffman Construction Company, the Portland Development Commission, the Oregon University System and its seven member universities, the City of Portland, the Oregon Living Building Initiative, Portland Community College, and others.
Stay tuned to AIArchitect for upcoming coverage of the Oregon Sustainability Center. |



