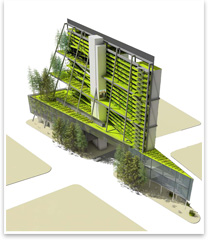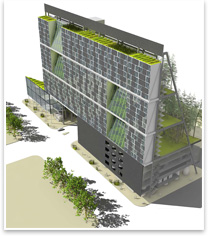
| From Farm to Market, Down the Stairs, Around the Block Award-winning Mithun design brings agricultural and sustainable self-sufficiency to the city
Summary: Mithun’s Center for Urban Agriculture packs over an acre of farm and forest land into a slice of downtown Seattle. The design for this as-yet unbuilt 23-story vertical farm combines many other sustainable building features, like producing its own energy and collecting and recycling its own water, in an effort to illustrate the potential and increasing value of an urban built environment that functions without drawing on scarce resources and acts in balance with its surroundings. When discussing his firm’s experimental Center for Urban Agriculture, Mithun CEO Bert Gregory, FAIA, isn’t much interested in talking about how much the design would cost to be built. He’s more fixated on the cost to humanity if his urban farming and residential building is not built. “As a society, we don’t really look at the true cost of all that we do. As climate change comes to the forefront, [and] as value is placed upon greenhouse gas emissions and mitigation or elimination of those, then the cost of projects like this will actually be more directly tied to their value,” Gregory says. And therefore, he hopes, it will be a lot more practical. “That’s a watershed moment we’ll face in just a few years.” In anticipation of just this moment, the design won the Cascadia Region Green Building Council’s Best in Show award for their Living Building Challenge in April. This competition encourages architects, engineers, and other design professionals to create designs that advance the knowledge and practice of sustainability by rewarding work that approaches the built environment as a “living,” responsive entity that can subsist and function using only its natural environment. Unlike LEED® standards, there are no points or credits to be obtained at different degrees, and instead participants are judged on whether they meet a series of 16 prerequisites, such as appropriate site selection, sustainable water discharge, and zero net energy use.
The farm’s 23 stories lift 1.35 acres of flora into a .72 acre site. Greenhouses, gardens, planters, and open-air tree nurseries will fill three terrace levels that grow fruits and vegetables and other types of native flora. A chicken run will also be on the lowest terrace. This locally grown food will be sold to the community at large and also in the in-house restaurant and café below. Mithun estimates that the urban farm could feed up to 450 people. Even compared to the building’s much more technically intricate systems for sustainable Emersonian self-reliance, these simple gardens may do the most to reduce its residents and visitors’ carbon footprints. Gregory says up to 40 percent of an individual’s environmental footprint comes from the food they consume, and reducing transport costs by moving produce into urban dwellers’ neighborhoods is a significant step. The consumers of this water and energy will live in 318 studio, one-, and two- bedroom apartments converted from shipping containers that are stacked on the south face of the building. Below them, labs and classrooms will offer residents and visitors the opportunity to learn about how the building “lives.” Sustainability integrators Mithun brought together a diverse team of design and ecological professionals (like their on-staff forest ecologist) to design the building, and Gregory says this type of collaboration is the best way to showcase architects’ potential to be environmental leaders who bring sustainable ways of living into people’s homes. “That’s really our sweet spot, because we have the ability to be the integrators of an integrated design team,” he says. “While we may not know the full details, we know when those details need to come forward.” Despite all the details and systems present in the Center for Urban Agriculture, it’s important not to let its technical prowess overwhelm its commitment to unified equilibrium with its environment—a “living” building honest to its recent recognition, and one that answers Gregory’s second question: How will humanity “live in urban settlements in the 21st and 22nd century?” |
||
Copyright 2007 The American Institute of Architects. All rights reserved. Home Page |
||
news headlines
practice
business
design
recent related
› The AIA Issues RFQ to Convert National Offices into a Model 21st Century Workplace
› 21 Projects Honored in Inaugural Lifecycle Building Challenge


