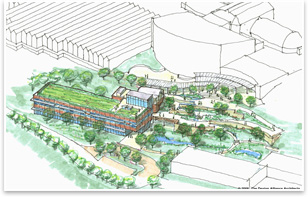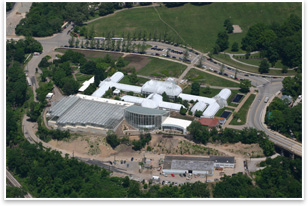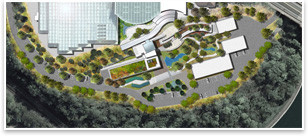The Design Alliance’s Center for Sustainable Landscapes Finds Ultimate Sustainability in the Balance
At the Phipps Conservatory and Botanical Garden, everyone is talking green
 How do you . . . use an IPD practice model to meet the Living Building Challenge? How do you . . . use an IPD practice model to meet the Living Building Challenge?
Summary: The Phipps Conservatory’s Center for Sustainable Landscapes is taking advantage of the organizational efficiencies of the integrated project delivery practice model and applying them to the serious sustainability goal of meeting the Living Building Challenge. IPD will help the conservatory meet the Living Building Challenge’s zero-net energy, zero-net water objective by allowing design parameter changes to be transmitted quickly and efficiently throughout the entire design and construction team.
Do you know SOLOSO?
The AIA’s resource knowledge base can connect you to “Project Delivery Systems: Trends and Methods” by Burton Roslyn, AIA. This article discusses Building Information Modeling (BIM), design-build practices, and integrated project delivery.
See what else SOLOSO has to offer for your practice.
To meet the rigorous sustainability goals of the Living Building Challenge for their Center for Sustainable Landscapes project at Phipps Conservatory and Botanical Gardens in Pittsburgh, local architecture firm The Design Alliance is discovering that it requires a hairpin balance of budget, site, and architecture constraints. This in turn calls for another balancing act of its own: engaging all the design and construction partners as early in the process as possible without allowing an overwhelming army of cooks in the kitchen.
“You try to get as many people in the room without the room becoming chaos,” says Chris Minnerly, AIA, a principal at The Design Alliance.
For a year, the people in the room working on the Center for Sustainable Landscapes have included construction managers, client representatives, landscape architects, civil and structural engineers, and sustainability consultants, all working together in an integrated project delivery (IPD) model. From the beginning, Phipps Conservatory has required the participants in this project to work with an IPD model and also decided to limit most participants to the local Pittsburgh market. All of these stakeholders are new to the Living Building Challenge, and some say they’ve never worked on a project that applies the IPD principle so rigorously.
With an IPD practice model, stakeholders come together early to design and plan a building concurrently, not linearly, in the hopes of gaining organizational efficiencies in the project’s execution. Though this model may increase time and money investments at the beginning of a project, IPD promises to save time and money in the execution of projects, because all parties have developed the plan together.
Christine Mondor, AIA, of EvolveEA, the project’s sustainability consultants, says that interaction in IDP projects gives participants the opportunity for perspective on other professions. “Our mechanical engineer thinks like a landscape architect,” she says. “Our landscape architect thinks like a civil engineer. Our architect thinks like the owner. Everybody’s in somebody else’s spot.”
 Sustainability dominoes Sustainability dominoes
The sustainability goals for the Center for Sustainable Landscapes could scarcely be higher. The Cascadia Region Green Building Council’s Living Building Challenge asks architects to design buildings that essentially generate no waste, create no carbon emissions, and have as complementary a relationship with the landscape as a tree. The challenge lays out 16 prerequisite performance features like net-zero energy use, net-zero water consumption, locally sourced materials, and sensitive site selection that reach far beyond LEED’s highest certification level. Since the challenge has been introduced in 2006, no building has ever met its goals.
Mondor says that these intense sustainability requirements would be impossible to meet without the early interdisciplinary communication offered by the IPD model. For example, to meet the net-zero water prerequisite, she says, the plumbing engineers must work with the civil engineers to communicate how their systems and designs will affect the engineers’ work, The civil engineers must then explain these changes to the architect, who might then need to alter their designs, each profession transmitting changes in a domino chain of sustainability revisions.
“If they’re all in the same place at the same time, and they’re all talking about what it’s going to take, it doesn’t just come out as an engineering solution,” Mondor says. “[If] the architect is in the room at the same time, they say ‘Hey—that’s a design opportunity.’”
“The building is something like a Swiss watch where everything has to work well together or it’s not going to work,” says Minnerly. “There’s no aspect of what’s going on at the site that is in any way superfluous. It all has to do something.”
History (and future) of sustainability
The Center for Sustainable Landscapes will be a 20,000-square-foot office and research building on the Phipps’ campus. In 2005, the Phipps Welcome Center (designed by the Pittsburgh firm IKM) attained LEED Silver certification. The center will study sustainable landscape strategies like brownfield recovery, use of native and non-native plant species, green roofs, and integrating buildings with their landscape. Their Tropical Forest Conservatory is the most energy efficient building of its type in the world, according to Richard Piacentini, Phipps’ executive director.
Despite the project’s sky-high sustainability goals, the center has a self-consciously modest budget: $11.8 million in total, according to Minnerlyall the better to communicate the attainability of living building design to non-Guggenheim clients around the world. “We want to build something that will make people say: ‘Wow. We can do that,’” says Piacentini.
The Back Story:
The AIA maintains a variety of resources for architects interested in IPD, like IPD contract documents, practice guides, and an upcoming Webinar on November 18. The Design Alliance recently moved from the schematic design stage to design development, and the center’s groundbreaking won’t take place until the spring of 2009, so many materials and design strategies aren’t yet finalized. Photovoltaic panels will generate the building’s power, at significant cost to its modest budget. So, to preserve money for the rest of the building and for the site’s landscaping, passive energy efficiency design features like daylighting and thermal integrity will be paramount. Minnerly says that they want daylighting to light the building entirely for 80 percent of the day. To meet their net-zero water consumption goals, the building will use wetland water retention and purification features, as well as a green roofdeck above its second floor.
 Site contrasts Site contrasts
The Center for Sustainable Landscape’s design is a long, straight bar shape, nestled into a landscaped public park and a hillside with the rest of the Phipps Conservatory campus overlooking it. Minnerly and his team are still investigating which cladding materials to use, though he says the final design will clearly and literally express the materials they select. However, this external expression won’t be the primary formal organizing element of the design. “We think about the project as a thermal envelope first, and then we’re applying cladding to it,” he says. “The cladding could be almost anything. As a design strategy, we want to exploit that—where we really reveal the notion of this thing as a cladded building and that there’s something else going on behind it.”
The center’s straight, rectilinear angles are a direct counterpoint to the curved glass walls of the Tropical Forest Conservatory. The tropical forest building is itself a contemporary reaction to the original wing of the Phipps Conservatory, built in 1893, a symmetrical and prim Victorian domed glass structure that offers glimpses of the moral pedantics of its native era. But this pure glass building didn’t have much to teach about energy efficiency, and the primary mission of IKM’s renovation was to reduce its solar heat gain levels. The goal for the Center for Sustainable Landscapes is for it to be as collaborative with nature as the original Victorian-era building was domineering and ignorant.
“It makes kind of a nice contrast to the old way of thinking in the 1800s,” says Piacentini. “People use to think that people are going to dominate nature, and that there’s no limit to waste, and there’s no limit to energy. Now we know that’s not true.”
|



