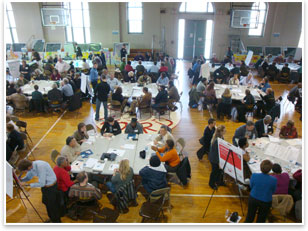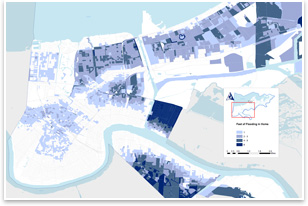
| Goody Clancy’s New Orleans Masterplan Tries to Balance Economic Growth with the Need to Mend the City’s Urban Fabric A vision for the city includes a culture of participation How do you . . . take advantage of community input to rebuild a city’s economy and its sense of community after a disaster? Summary: Last year, the City of New Orleans contracted the services of Goody Clancy & Associates, an architecture, planning, and preservation firm based in Boston, to prepare a citywide masterplan and a new Comprehensive Zoning Ordinance. New Orleans residents have embraced the planning process overall, but current discussions are centered on a separate proposal for a medical district that could attract much needed investment to New Orleans, but on the other hand, might weaken efforts to create a more participatory planning culture in the city. Visit the New Orleans Masterplan Web site. The AIA’s resource knowledge base can connect you to David Dixon’s recommendations for rebuilding housing in New Orleans. See what else the Architects Knowledge Resource has to offer for your practice. Images courtesy of Goody Clancy. 1. A community forum meeting about the masterplan. A slice of history revisited The I-10 expressway follows the course of Claiborne Avenue, and the importance of Claiborne Avenue to the city’s African American community cannot be overstated. The street, and now the highway, cuts through Treme, a predominantly African-American neighborhood. Formerly a lively oak-lined boulevard, the avenue served as congregation site for neighborhood residents. Back in the days when the city held two separate Mardi Gras celebrations, Claiborne Avenue was the site of Black Mardi Gras. “When the interstate system destroyed the African American community in Claiborne Avenue, it was a seminal moment in the city,” says Bill Rouselle, longtime New Orleans resident and president of Bright Moments Inc., a public relations firm in the city. Rouselle is also the outreach coordinator for the New Orleans master planning process currently underway. When an early draft of the new Master Plan was made public a few weeks ago, the proposal to evaluate taking down the portion of I-10 that runs through Treme received mixed reactions. To Rouselle, however, it is the single most important thing that the new master plan could bring about. “Considering the deconstruction of that barrier to the development of the African-American community could be a symbol of hope in many respects,” he says. A broader plan with the force of law The process started with a series of citywide forums held through the fall of 2008 followed by two rounds of district meetings. All public events were designed to elicit feedback and foster public participation, not an easy task in a city that has carried out several planning efforts since hurricane Katrina devastated the area in 2005. Although early in the planning process, New Orleans residents were suffering from what many describe as “planning fatigue,” a key amendment to a city ordinance passed last November has led to great community involvement. The amendment builds neighborhood participation into the planning process and requires that the city zoning code reflect the master plan and that capital expenditures be consistent with it. The way Jacquelyn Clarkson, president of the New Orleans City Council, puts it, “people know this one isn’t going to sit on the shelf.”
Key points of the plan include encouraging economic growth through support to established industries such as tourism, energy, aerospace, and shipbuilding, as well as through investment in emerging fields, such as the biomedical industry, and creative enterprises such as design, film/video, and digital media production. The plan also calls for advocacy in favor of renewable energy industries and, in general, it proposes a variety of measures to foster workforce training and job creation. The plan regards the downtown area as the city’s economic engine and proposes measures for its revitalization. It also advocates for the rehabilitation and resettlement of urban neighborhoods and for the preservation of the city’s historic character. “The plan places major emphasis on the preservation of historic structures,” says Clarkson, president of the City Council. “It plays up the significance of our architectural history, which is one of the best in America, to make sure development doesn’t disrupt the historic character and integrity of old neighborhoods.” Concerning environmental safety, the plan works under the general assumption that after 2011, when the Army Corps of Engineers is scheduled to finish upgrades to the city’s infrastructure, no part of the city will be fundamentally less safe than others. “The most important step we recommend [concerning environmental safety] is the creation of a department to tell the city how to protect itself,” Dixon says. The plan also recommends the preservation of wetlands to reduce neighborhood flooding and the elevation of houses above projected 500-year flood levels in certain parts of the city.
“It is irresponsible, counterproductive, and kind of useless not to bring everyone together in the planning process,” Dixon says. “That said, there are still deeply engrained suspicions. Our process isn’t over.” A key test of whether this burgeoning culture of openness, participation, and self-determination will blossom in New Orleans is the way the city will handle the planning of a proposed new medical district in the months ahead. The plan involves building a new Louisiana State University hospital on a 70-acre site in an area known as lower mid-city, which is adjacent to downtown and not far from the Louisiana Superdome. A new U.S. Department of Veterans Affairs hospital would also be built near the new LSU facility. Both hospitals would replace old facilities that were damaged during hurricane Katrina. Preservationists argue that no adequate planning has been made to reuse the existing facilities that will be abandoned, and they also worry about the decimation of a historic neighborhood, which would be necessary in order to clear the site for the two large hospitals. Opponents say the site selection process, now over, did not allow for adequate public input. But the state and federal governments, each behind its own facility, are not subject to municipal zoning and planning laws, and although the site selection process included a public comment period, plans are moving forward at a pace faster than some in the city might like. As the masterplan and Comprehensive Zoning Ordinance move to the next step in their own approval process (the final draft is scheduled for completion in June, and it will be followed by an official public hearing and adoption by the City Council and City Planning Commission), the debate over the role of the City in the development of the Medical District is likely to generate its own waves of lively debate. |
||
Copyright 2009 The American Institute of Architects. All rights reserved. Home Page |
||
news headlines
practice
business
design


 The planning process and a major challenge
The planning process and a major challenge