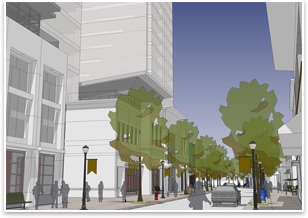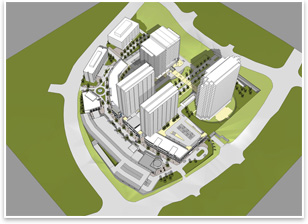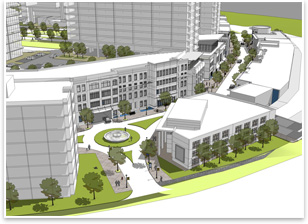HOK Master Plans $300 Million Mixed-Use in Atlanta
Site builds on Portman structure and plan
by Heather Livingston
Contributing Editor
Summary: The Atlanta office of HOK is developing a comprehensive $300 million master plan for the Riverwood mixed-use development in northwest Atlanta. Working with the developer, Seven Oaks Company, HOK is expanding upon the existing 100 Riverwood Class A Office Building that was designed by John Portman. The new master plan will create integrated residential, retail, hotel, and office spaces.
 The Cumberland Mall and Cobb Galleria area of Cobb County, Ga., has recently begun to reinvest in its infrastructure. Longtime a popular commercial and shopping area, the neighborhood has experienced some neglect in the past 20 years. With the recent renovation of the Cumberland Mall and current construction of the Cobb Energy Performing Arts Center, designed by Smallwood, Reynolds, Stewart, Stewart & Associates, Inc., and opening this fall, the area has made its renaissance a priority. Key to this process is the addition of new office space and residences. HOK’s master plan for the Riverwood development includes a 14-story LEED®-certified office building that anchors and reflects Portman’s original, a 180-room hotel, two 250-unit residential towers, and additional office and retail space. “The market’s been a little bit underserved for the last number of years with offices,” says Bill Halter, HOK design director. “These will be some of the newer office buildings built in this market, so it’s pretty exciting.” The Cumberland Mall and Cobb Galleria area of Cobb County, Ga., has recently begun to reinvest in its infrastructure. Longtime a popular commercial and shopping area, the neighborhood has experienced some neglect in the past 20 years. With the recent renovation of the Cumberland Mall and current construction of the Cobb Energy Performing Arts Center, designed by Smallwood, Reynolds, Stewart, Stewart & Associates, Inc., and opening this fall, the area has made its renaissance a priority. Key to this process is the addition of new office space and residences. HOK’s master plan for the Riverwood development includes a 14-story LEED®-certified office building that anchors and reflects Portman’s original, a 180-room hotel, two 250-unit residential towers, and additional office and retail space. “The market’s been a little bit underserved for the last number of years with offices,” says Bill Halter, HOK design director. “These will be some of the newer office buildings built in this market, so it’s pretty exciting.”
 Linch pin for the project Linch pin for the project
John Portman’s original 500,000-square-foot 100 Riverwood development has become the linch pin for the project. “It’s not going anywhere,” Halter says. “It’s a beautiful building.” Because Portman’s building has been very well cared for, there is no need to renovate it presently, so it will remain as is. When he constructed 100 Riverwood, Portman also master planned the site for future construction. According to Halter, it was always intended that there would be another office building on the site. Although Portman intended to mirror his structure, HOK’s design for the new Class A office building will refer to 100 Riverwood without duplicating it. “The markets have changed significantly,” explains Halter. “We’re integrating our overall plan, and we started with [Portman’s] master plan for that building. We’re not going to build the same building, of course. We couldn’t afford to, but we definitely are responding to its scale, materiality, and detailing.”
 Mixed use highly prized Mixed use highly prized
In sprawl-laden Atlanta, mixed-use communities where people live, work, and play are becoming highly sought. HOK is working with Seven Oaks and adjacent property owners to create an internal main street that will feature a green space roundabout, shops, and cafés. Additional green space will be provided in the form of semi-private gardens and urban courtyards, what Halter calls “pocket parks.” The new structures will be fronted with pedestrian-scaled, ground-floor retail, and upper-level condominiums, resulting in an intimate yet active urban community. Pedestrian linkages will connect all buildings, ensuring a walkable environment for residents and workers.
Construction of the new office building is part one of the multi-phased project, with retail following close behind. The retail facilities will be designed by Wakefield Beasley & Associates. The architects of the remaining components will be decided as hotel and residential operators are identified. Construction on the office tower will begin this fall, with expected completion in 2009.
|




