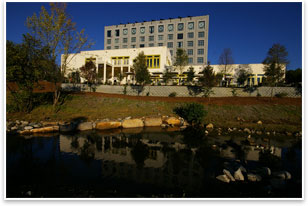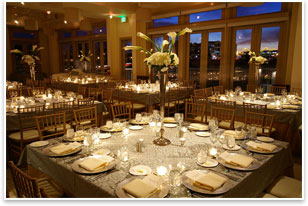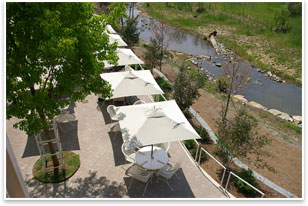
| The Nation’s First LEED Platinum Hotel Sprouts from a North Carolina Office Park
Summary: The Proximity Hotel is the first LEED® Platinum-certified hotel in the nation, completed on a modest budget by architects who had never designed a LEED-rated building before. Its design references include 19th century textile mill building typologies and industrial loft spaces. The architects’ client played a strong design role.
All images by Mark File. 1: The Proximity Hotel, the first LEED Platinum-rated hospitality project in the nation, accentuates the sawtooth pattern of its roof-top solar panels. 2: With recycled and locally produced materials, the Proximity does not skimp on client amenities. 3: Harking back to the 19th century, the hotel has a close connection to nature. For their sustainable Proximity Hotel project, Centrepoint Architecture in Raleigh were given a typical car-centric quasi-suburban office park site, devoid of both dense urban walkability and a rural light footprint. Firm principal Tom Murphy, AIA, had a hard-charging, budget savvy client in Dennis Quaintance who kept them on a modest $28 million budget for their 147-room boutique hotel. Quaintance, of Quaintance-Weaver Restaurants and Hotels, wanted to build the most sustainable hotel in the nation—a building type that’s often resistant to the green treatment. Centrepoint had never before completed a LEED-certified building. But, in October of last year Centrepoint and Quaintance were honored with LEED Platinum certification—meeting their goal of creating the most sustainable hotel and restaurant project in the nation and snatching headlines from national hospitality heavyweights, like Starwood Capital Group, that were hoping to take hotel design in an as-yet-uncharted sustainable direction. The Proximity Hotel is an example of how far sustainability can go even within a modest budget and an intense need for market viability. Centrepoint’s resourceful design has made the hotel 39 percent more energy efficient than a comparable facility and cuts water consumption by a third. 19th century form, 21st century sustainability
The hotel’s primary façade material is a sandwiched composite pre-cast concrete that consists of 2.5 inches of concrete on the outside, a 3.5 inch foam core, and 4 inches of concrete on the rear. Murphy says this material system is a particularly energy efficient envelope. Each façade has rows of 50-square-foot windows with perpendicular mullions, which ensures that 97 percent of the hotel and restaurant is daylighted. The longest façades and the most windows face east and west—an inopportune siting plan that causes excess solar heat gain. To compensate for all these direct rays of sunlight, Centrepoint used high-efficiency glass panels and light-colored concrete that wouldn’t absorb heat. One sustainability feature formally expressed are the hotel’s rooftop solar panels, which form a saw-toothed, canopy-like presence. These photovoltaic panels (there are 100 of them, stretching over 4,000 square feet) were originally going to be covered in a series of screens, but eventually Centrepoint and Quaintance decided to let them become a “signature piece” of the building’s architecture, says Murphy.
Other relatively common sustainability features at the Proximity Hotel include low-flow fixtures and sensor-controlled ventilation systems. The hotel’s elevator system (the first of its kind in North America) generates power as cars descend, and a geothermal cooling system dips deep into subsurface water in six wells for chilling. Asking the right questions, finding the right solutions Centrepoint’s client consistently made them find multiple ways to attack problems and select the best solution. “He would never accept the first answer,” Murphy says. “There were three, four, or five iterations of everything there.” This kind of Socratic inquiry might be what brought such a high level of sustainability to the project within its tight budget. Murphy says the project is a testament to the fact that developers don’t need to indiscriminately throw money at projects to buy LEED points. “There was never an open check book.” Indeed, the Proximity’s environmental goals added only a $1.5-2 million premium to its budget. These energy-saving features are projected to save $140,000 per year and with enhanced occupancy profits will likely pay for themselves in four to five years, when the hotel market is littered with sustainable properties rushing to LEED certification on the heels of Proximity. |
||
Copyright 2009 The American Institute of Architects. All rights reserved. Home Page |
||
news headlines
practice
business
design

 How do you . . .
How do you . . .  Building Type Basics for Hospitality Facilities
Building Type Basics for Hospitality Facilities With a few exceptions, this project doesn’t visually read as “green.” Quaintance explicitly wanted to center visitors’ minds on his property’s luxury experience, not on formal expression of sustainability. “One of the things that he wanted to always emphasize was that there wasn’t any compromise to the guest experience,” says Murphy.
With a few exceptions, this project doesn’t visually read as “green.” Quaintance explicitly wanted to center visitors’ minds on his property’s luxury experience, not on formal expression of sustainability. “One of the things that he wanted to always emphasize was that there wasn’t any compromise to the guest experience,” says Murphy. Green luxury
Green luxury