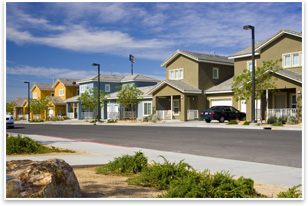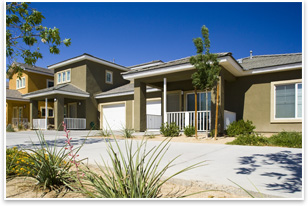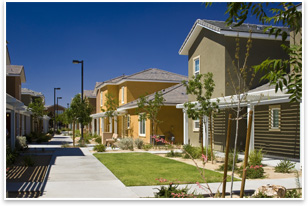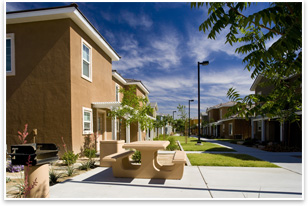
| Las Vegas Affordable Housing Complex Fosters Community, Sustainability, and Colorful Design
Summary: The Otto Merida Desert Villas in Las Vegas, a 250,000-square-foot, 8-acre affordable housing subdivision, works hard to avoid a “public housing” image and create a community atmosphere. The design, by Las Vegas-based Lucchesi Galati Architects, for 60 detached single-family and duplex rental units, includes a vibrant color scheme, front porches oriented toward the street to form a community streetscape, rear porches facing each other, shared courtyards, and landscaped walkways and patios connecting the units. The project, which opened last year, also includes a number of sustainability strategies, including drought-tolerant landscaping.
John Haddad, project manager, says “HACLV wanted residents to have apartments in more than the standard look that you see across the United States,” he says. “They wanted residents to have a sense of pride and ownership—to feel good about who they are so they can build themselves up enough to go out on their own. That is why we designed front porches that face the street so residents can be in touch with the neighbors. They wanted each unit to have a single garage so the residents can feel that they have their own home.”
Jorjorian explains that having many of the units rise to two stories maximizes open space for landscaping and interactivity. “Opening the common areas between the units plays into the social aspect for private family space. It was important to make secure open spaces to allow children to play. It was also important to integrate the complex with the surrounding neighborhood so as to not make it an island unto itself.” The complex’s drought-tolerant landscaping in the common areas won a 2008 merit award for water-conscious residential landscape design from the Southern Nevada Water Authority in Las Vegas.
Concludes Haddad: “Our heart was in it, and they didn’t budget-cut the creative funding. Now, the community is benefiting.” |
||
Copyright 2009 The American Institute of Architects. All rights reserved. Home Page |
||
news headlines
practice
business
design
recent related
› Nine Projects Cited for Excellence in the Bluegrass State
› Meltzer/Mandl Architects Take On the Brooklyn Brownstone, Now in Glass and Metal
› Jane Jacobs and the Crucible of Prosperity
Do You Know SOLOSO?
The AIA’s resource knowledge base can connect you to the research paper Actionable Knowledge: A Research Synthesis Project for Affordable Housing Design Practice.
See what else SOLOSO has to offer for your practice.
From the AIA Bookstore:
Blueprint for Greening Affordable Housing, by Global Green USA (Island Press, 2007)
Photos
Photos courtesy Lucchesi Galati Architects.
1. The Otto Merida Desert Villas in Las Vegas use a vibrant color scheme for 60 detached single-family and duplex rental units and form a community streetscape.
2. The houses range from one to two stories and feature front porches for a sense of community.
3. The Villas feature back porches that face each other for community ownership, shared spaces, and landscapes walkways to connect houses.
4. Secure open spaces allow areas for children to play. In addition, there are barbeque areas, a playground, a water-spray play area, and a community center.

 How do you . . .
How do you . . . The Otto Merida Desert Villas are a $15 million, mixed-finance project by the Housing Authority of the City of Las Vegas (HACLV). Although federal funding was available for project development, additional funding was needed to demolish 60 existing units on the site. To get tax-credit funding, HACLV partnered with its nonprofit subsidiary, Affordable Housing Program, Inc. Conceptually, the housing authority wanted a desirable community in which each of the low-income families’ dwelling units could have its own identity and still share a common space. The strategy appears to have paid off. In 2007, the project earned a merit award and a national award for excellence from the National Association of Housing and Redevelopment Officials.
The Otto Merida Desert Villas are a $15 million, mixed-finance project by the Housing Authority of the City of Las Vegas (HACLV). Although federal funding was available for project development, additional funding was needed to demolish 60 existing units on the site. To get tax-credit funding, HACLV partnered with its nonprofit subsidiary, Affordable Housing Program, Inc. Conceptually, the housing authority wanted a desirable community in which each of the low-income families’ dwelling units could have its own identity and still share a common space. The strategy appears to have paid off. In 2007, the project earned a merit award and a national award for excellence from the National Association of Housing and Redevelopment Officials. Community complex departs from traditional affordable housing
Community complex departs from traditional affordable housing More spaces; colorful streetscape
More spaces; colorful streetscape