Nine Projects Cited for Excellence in the Bluegrass State
Summary: The Kentucky Society of Architects recognized a diverse group of building projects for excellence in architectural design. The jury members, all of whom hale from New York City, selected one Honor Award, three Merit Awards, and five Citations, which were presented to the architects and owners of the selected projects on October 10 during AIA Kentucky’s annual convention in Louisville.
Honor Awards
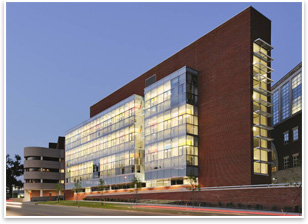 Project: University Health Service, University of Kentucky Project: University Health Service, University of Kentucky
Location: Lexington, Ky.
Architect: Omni Architects
Owner: University of Kentucky
Jury comments: “Given its tight urban campus site, this student heath center facility makes the most of available space. Visitors are welcomed into open and well lighted interior spaces. This facility reveals its clarity on numerous levels with a minimal palette of materials that has been carefully considered. Issues of transparency, both during the day and at night, and layering are explored with a deft touch.”
Merit Awards
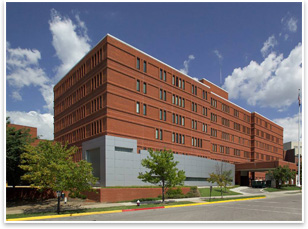 Project: Veterans Administration Pharmacy Expansion Project: Veterans Administration Pharmacy Expansion
Location: Lexington, Ky.
Architect: Omni Architects
Owner: Veterans Administration
Jury comments: “This sensitively detailed and scaled addition provides a welcome contrast to the existing, much larger-scaled structure. Clean lines and simple massing work to enhance the contrast between old and new. The addition is true to itself and its time in its use of materials and, despite a very different vocabulary, works extremely well with the existing facility.”
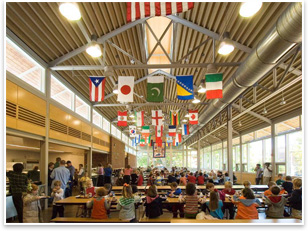 Project: Sayre School Project: Sayre School
Location: Lexington, Ky.
Architect: Lake/Flato Architects
Owner: Sayre School
Jury comments: “Consisting of two separate structures on an existing urban campus, these private educational facilities emphasize clarity of form and a simple but excellent use of brick and glass. The dining hall in particular is beautifully detailed, contrasting the mass of the masonry with the transparency of the glazing.”
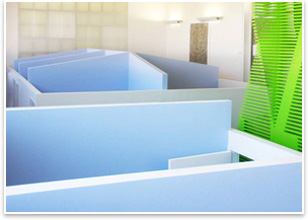 Project: United Mail Corporate Headquarters Project: United Mail Corporate Headquarters
Location: Louisville
Architect: De Leon & Primmer Architecture Workshop
Owner: Lee Kirkwood / United Mail
Jury comments: “Elegant in its simplicity, maximum results were achieved with a modest budget. A minimal palette of materials and bold use of color are combined to create interior spaces which are suffused with natural light. This project successfully executes a high concept design on a low budget.”
CItations
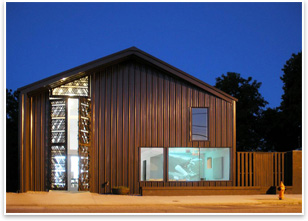 Project: Urban Barn Project: Urban Barn
Location: Louisville
Architect: De Leon & Primmer Architecture Workshop
Owner: Roberto de Leon & M. Ross Primmer
Jury comments: “A superb example of an urban infill project mixing office and housing occupancies in a diverse neighborhood. Economical materials are employed to create a simplicity of form that is complex in section and produces spatial richness. Jurors especially praised this building for its provision of an abundant amount of natural light throughout.”
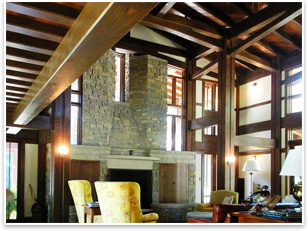 Project: Upland Project: Upland
Location: Prospect, Ky.
Architect: De Leon & Primmer Architecture Workshop
Owner: Name withheld at owner’s request
Jury comments: “The skillfully executed heavy timber construction of this residence is clearly expressed in its exposed detailing. The architect created an excellent variety of outdoor spaces that serve as extensions of a thoughtfully created and well-crafted floor plan. Heavy timber, stone, and glazing are all used to maximum effect on this rural site.”
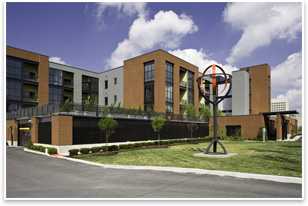 Project: Main & Rose Project: Main & Rose
Location: Lexington, Ky.
Architect: EOP Architects
Owner: Main & Rose LLC
Jury comments: “Glazing systems, exposed structural steel and brick construction are deftly combined in this urban infill project. Skillfully designed façades combine openings of varying sizes and solid surfaces to create a rhythm that effectively breaks down the overall scale of this development. Canopies in particular are well detailed and executed.”
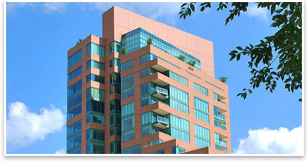 Project: Waterfront Park Place Project: Waterfront Park Place
Location: Louisville
Architect: Bravura Corporation
Owner: Waterfront Park Place LLC
Jury Comments: “This large-scale development impresses with its thoughtful planning of individual units, which are assembled into a much larger whole while maintaining the scale of their individual scale. A minimal palette of materials is used to its maximum effect. This is a sophisticated response to what could have been a mundane developer’s project.”
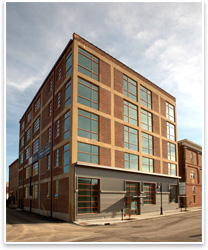 Project: Mercantile Gallery Loft Condominiums Project: Mercantile Gallery Loft Condominiums
Location: Louisville
Architect: Bravura Corporation
Owner: Mercantile Gallery Lofts LLC
Jury Comments: “Excellent adaptive re-use of an existing building. A nice variety of unit sizes responding to space available within the existing structure. Glazing was handled well where inserted into the existing solid walls, and the existing structure is revealed nicely throughout. The jury particularly appreciated how parking was provided for, both covered and uncovered.”
|


 Project:
Project: Project:
Project: Project:
Project:  Project:
Project: Project:
Project: Project:
Project:  Project:
Project: Project:
Project: Project:
Project: